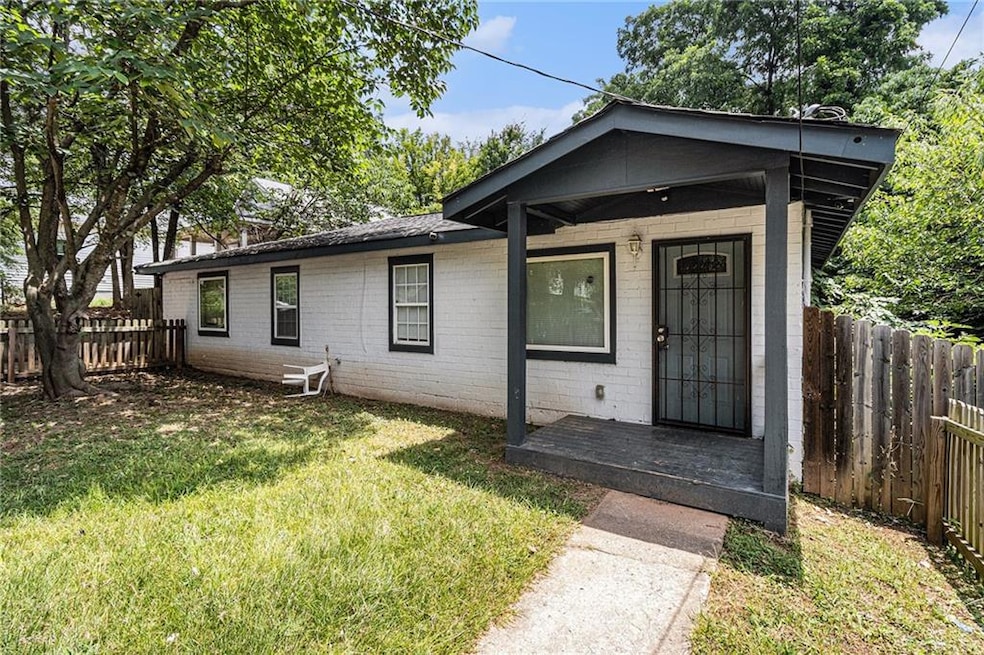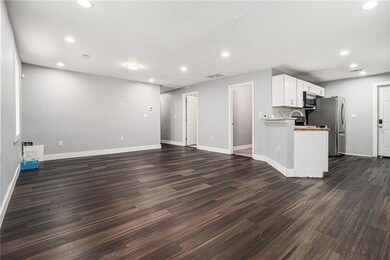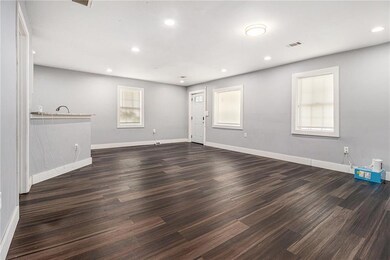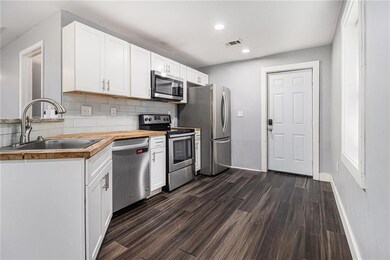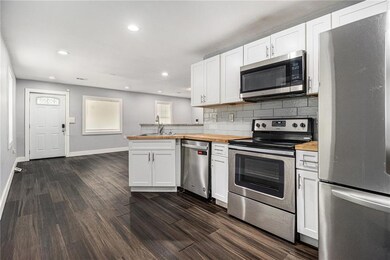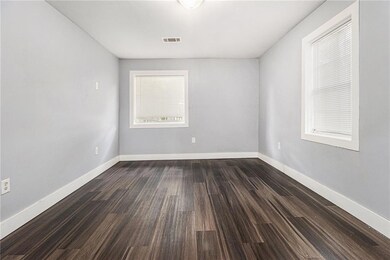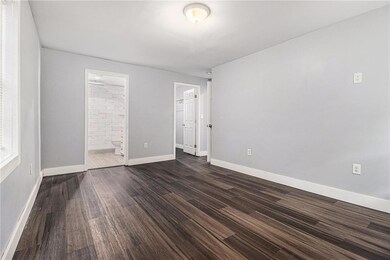814 Humphries St SW Atlanta, GA 30310
Pittsburgh NeighborhoodHighlights
- Deck
- Neighborhood Views
- Open to Family Room
- Ranch Style House
- White Kitchen Cabinets
- Laundry Room
About This Home
This updated one-level ranch is conveniently located just minutes from Northside Drive, I-20, I-75/85, and downtown Atlanta—offering quick access to shopping, dining, and major commuter routes. The home features a fenced backyard with a deck, perfect for outdoor entertaining or relaxing.
Inside, the open layout includes a spacious living room and a kitchen with a breakfast bar and direct views into the main living space. The home features modern finishes throughout, including new flooring, countertops, bathroom vanities, and recessed lighting. There are 3 bedrooms and 2 full bathrooms, including a primary ensuite with a walk-in shower.
Additional highlights include a walk-in laundry room, new HVAC system, new water heater, and all major appliances included—even a full-size washer and dryer. The exterior of the home was freshly painted in 2024, giving it great curb appeal.
With major system updates, stylish renovations, and a prime location near I-75/85, this move-in-ready home offers comfort, convenience, and value.
Discounted rate options and no lender fee future refinancing may be available for qualified buyers of this home.
Home Details
Home Type
- Single Family
Est. Annual Taxes
- $4,176
Year Built
- Built in 1950
Lot Details
- 8,059 Sq Ft Lot
- Lot Dimensions are 128x63x128x63
- Back Yard Fenced
Parking
- 1 Parking Space
Home Design
- Ranch Style House
- Traditional Architecture
- Brick Exterior Construction
- Composition Roof
Interior Spaces
- 1,161 Sq Ft Home
- Neighborhood Views
Kitchen
- Open to Family Room
- Electric Range
- Microwave
- Dishwasher
- White Kitchen Cabinets
Flooring
- Tile
- Luxury Vinyl Tile
Bedrooms and Bathrooms
- 3 Main Level Bedrooms
- 2 Full Bathrooms
- Shower Only
Laundry
- Laundry Room
- Dryer
- Washer
Schools
- Charles L. Gideons Elementary School
- Sylvan Hills Middle School
- G.W. Carver High School
Additional Features
- Deck
- Central Heating
Listing and Financial Details
- Security Deposit $2,000
- 12 Month Lease Term
Community Details
Overview
- Pittsburgh Subdivision
Pet Policy
- Pets Allowed
Map
Source: First Multiple Listing Service (FMLS)
MLS Number: 7617932
APN: 14-0086-0007-202-3
- 819 Humphries St SW
- 793 Welch St SW
- 814 Welch St SW
- 833 Humphries St SW
- 569 Middle St SW
- 575 Rockwell St SW
- 862 Hobson St SW
- 515 Cohen St SW
- 490 Rockwell St SW
- 874 Welch St SW
- 872 Beryl St SW
- 480 Rockwell St SW
- 903 Coleman St SW
- 652 Hugh St SW
- 865 Mcdaniel St SW
- 716 Mcdaniel St SW
- 988 Mcdaniel St SW
- 926 Welch St SW
- 451 Stephens St SW
- 569 Middle St SW Unit Entire Home
- 804 Bender St SW
- 757 Coleman St SW Unit A
- 776 Metropolitan Pkwy SW Unit 3A
- 776 Metropolitan Pkwy SW Unit 2B
- 800 Metropolitan Pkwy SW Unit B
- 884 Coleman St SW
- 919 Hobson St SW Unit A
- 765 Mcdaniel St SW
- 520 Mary St SW
- 957 Welch St SW
- 875 Oakhill Ave SW
- 881 Oakhill Ave SW
- 520 Arthur St SW
- 970 Hubbard St SW Unit 1
- 692 Smith St SW Unit A
- 692 Smith St SW Unit B
- 692 Smith St SW Unit C
- 692 Smith St SW Unit E
- 692 Smith St SW Unit F
