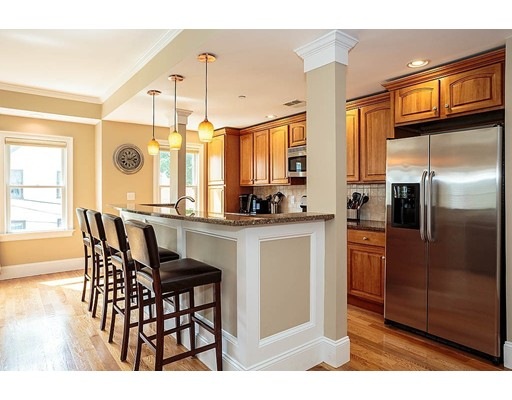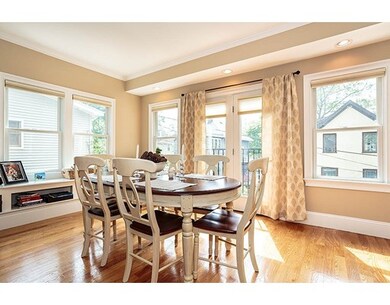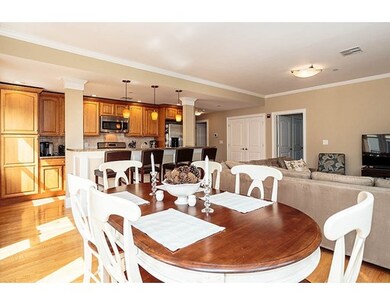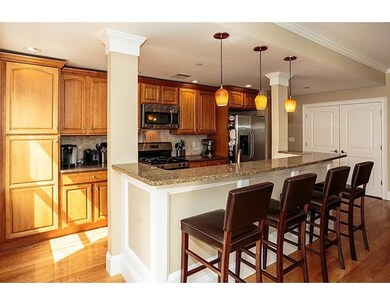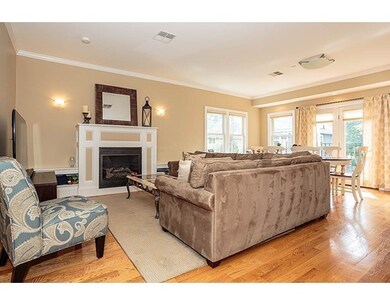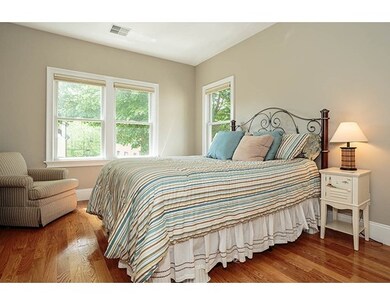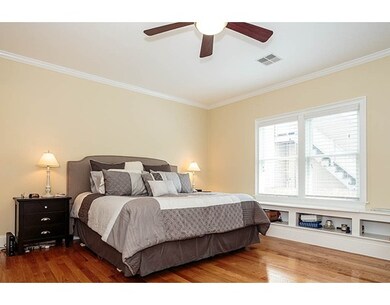
814 Main St Unit 102 Melrose, MA 02176
Downtown Melrose NeighborhoodAbout This Home
As of August 2016Beautiful and modern 2 bedroom/ 2 bath condominium built in 2007. Drenched in natural sunlight with open floor plan, this home has everything you are looking for in low maintenance condo living, including: 2 car, side-by-side, covered parking, elevator, high ceilings, gas fireplace, wood floors, in-unit laundry. Impressive kitchen with granite counters and large island. Master bedroom boasts large bathroom and walk-in closet. Freshly painted inside and outside. Awesome downtown location, steps to bus, train & shops. First open house on Thursday, June 9th, 6PM-7PM and again on Sunday, June 12th, 1:30-3:00.
Last Agent to Sell the Property
Barrett Sotheby's International Realty Listed on: 06/07/2016

Last Buyer's Agent
Paul Coogan
Brad Hutchinson Real Estate
Property Details
Home Type
Condominium
Est. Annual Taxes
$57
Year Built
2007
Lot Details
0
Listing Details
- Unit Level: 1
- Unit Placement: Upper
- Property Type: Condominium/Co-Op
- Other Agent: 2.00
- Handicap Access: Yes
- Year Round: Yes
- Special Features: None
- Property Sub Type: Condos
- Year Built: 2007
Interior Features
- Fireplaces: 1
- Has Basement: No
- Fireplaces: 1
- Primary Bathroom: Yes
- Number of Rooms: 4
- Amenities: Public Transportation, Shopping, Swimming Pool, Tennis Court, Park, Walk/Jog Trails, Golf Course, Medical Facility, Bike Path, Highway Access, House of Worship, Private School, Public School, T-Station
- Flooring: Wood
- Bedroom 2: First Floor, 12X15
- Kitchen: First Floor
- Laundry Room: First Floor
- Living Room: First Floor, 12X16
- Master Bedroom: First Floor, 15X15
- Dining Room: First Floor, 16X11
- No Living Levels: 1
Exterior Features
- Exterior: Wood
Garage/Parking
- Garage Parking: Under, Carport
- Parking: Off-Street
- Parking Spaces: 2
Utilities
- Cooling: Central Air
- Heating: Central Heat, Gas
- Cooling Zones: 1
- Heat Zones: 1
- Sewer: City/Town Sewer
- Water: City/Town Water
Condo/Co-op/Association
- Condominium Name: Main Street Lofts
- Association Fee Includes: Master Insurance, Elevator, Landscaping, Snow Removal
- Management: Owner Association
- Pets Allowed: Yes w/ Restrictions
- No Units: 6
- Unit Building: 102
Fee Information
- Fee Interval: Monthly
Schools
- Middle School: Mvmms
- High School: Mhs
Lot Info
- Assessor Parcel Number: M:D10 P:020-102
- Zoning: BD
Ownership History
Purchase Details
Home Financials for this Owner
Home Financials are based on the most recent Mortgage that was taken out on this home.Purchase Details
Home Financials for this Owner
Home Financials are based on the most recent Mortgage that was taken out on this home.Purchase Details
Purchase Details
Home Financials for this Owner
Home Financials are based on the most recent Mortgage that was taken out on this home.Similar Homes in the area
Home Values in the Area
Average Home Value in this Area
Purchase History
| Date | Type | Sale Price | Title Company |
|---|---|---|---|
| Not Resolvable | $460,000 | -- | |
| Deed | $330,000 | -- | |
| Deed | -- | -- | |
| Deed | $367,500 | -- |
Mortgage History
| Date | Status | Loan Amount | Loan Type |
|---|---|---|---|
| Previous Owner | $264,000 | New Conventional | |
| Previous Owner | $294,000 | Purchase Money Mortgage |
Property History
| Date | Event | Price | Change | Sq Ft Price |
|---|---|---|---|---|
| 08/01/2016 08/01/16 | Sold | $460,000 | +4.8% | $368 / Sq Ft |
| 06/16/2016 06/16/16 | Pending | -- | -- | -- |
| 06/07/2016 06/07/16 | For Sale | $439,000 | +33.0% | $351 / Sq Ft |
| 04/12/2013 04/12/13 | Sold | $330,000 | -2.9% | $264 / Sq Ft |
| 01/21/2013 01/21/13 | Pending | -- | -- | -- |
| 12/18/2012 12/18/12 | Price Changed | $339,900 | -2.9% | $272 / Sq Ft |
| 11/20/2012 11/20/12 | Price Changed | $349,900 | -2.8% | $280 / Sq Ft |
| 09/25/2012 09/25/12 | For Sale | $359,900 | -- | $288 / Sq Ft |
Tax History Compared to Growth
Tax History
| Year | Tax Paid | Tax Assessment Tax Assessment Total Assessment is a certain percentage of the fair market value that is determined by local assessors to be the total taxable value of land and additions on the property. | Land | Improvement |
|---|---|---|---|---|
| 2025 | $57 | $577,500 | $0 | $577,500 |
| 2024 | $5,673 | $571,300 | $0 | $571,300 |
| 2023 | $5,792 | $555,900 | $0 | $555,900 |
| 2022 | $5,111 | $483,500 | $0 | $483,500 |
| 2021 | $5,316 | $485,500 | $0 | $485,500 |
| 2020 | $5,365 | $485,500 | $0 | $485,500 |
| 2019 | $4,937 | $456,700 | $0 | $456,700 |
| 2018 | $4,784 | $422,200 | $0 | $422,200 |
| 2017 | $4,178 | $354,100 | $0 | $354,100 |
| 2016 | $4,139 | $335,700 | $0 | $335,700 |
| 2015 | $4,351 | $335,700 | $0 | $335,700 |
| 2014 | $4,323 | $325,500 | $0 | $325,500 |
Agents Affiliated with this Home
-

Seller's Agent in 2016
Lesley Smith
Barrett Sotheby's International Realty
(781) 405-2991
1 in this area
60 Total Sales
-
P
Buyer's Agent in 2016
Paul Coogan
Brad Hutchinson Real Estate
-

Seller's Agent in 2013
Bill Donohue
Colonial Manor Realty
1 in this area
25 Total Sales
-

Buyer's Agent in 2013
Jeffrey Shuman
Luxury Residential Group, LLC
(617) 233-5800
42 Total Sales
Map
Source: MLS Property Information Network (MLS PIN)
MLS Number: 72018768
APN: MELR-000010D-000000-000020-000102
- 8 Crystal St Unit 3
- 8 Crystal St Unit 2
- 49 Melrose St Unit 7F
- 51 Melrose St Unit 5A
- 180 Green St Unit 501
- 180 Green St Unit 415
- 22 Hillside Ave
- 115 W Emerson St Unit 102
- 68 Albion St
- 130 Tremont St Unit 407
- 33 Vine St Unit 2
- 121 Myrtle St
- 481 Lebanon St Unit 3
- 94 Lincoln St
- 15 Upland Rd
- 83 Essex St
- 174 E Emerson St
- 54 Brunswick Park
- 40 Upland Rd
- 260 Tremont St Unit 1
