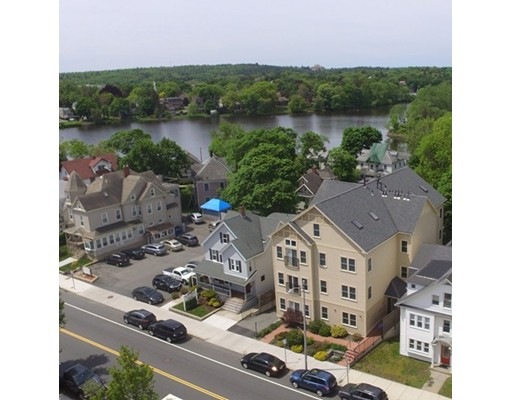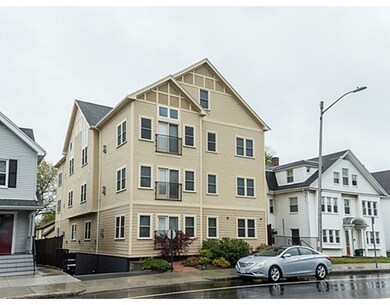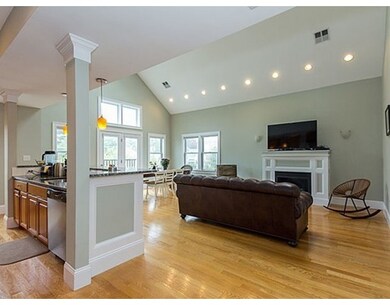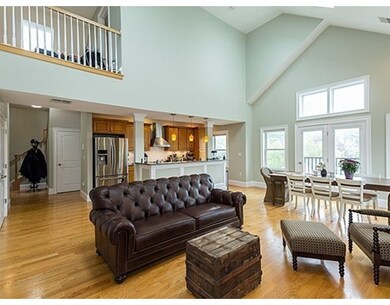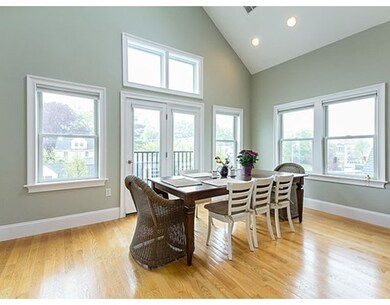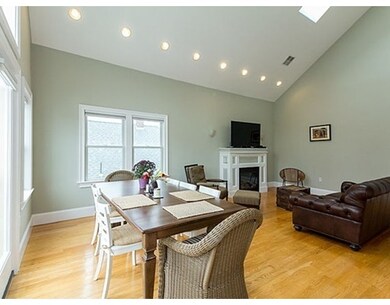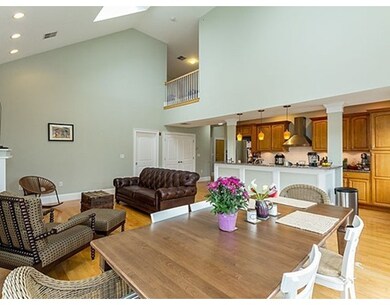
814 Main St Unit 301 Melrose, MA 02176
Downtown Melrose NeighborhoodAbout This Home
As of May 2021Welcome home to the Penthouse at Main Street Lofts, and to this spectacular over sized 2 level townhome built in 2007. Bright and airy, with soaring cathedral ceilings and skylights, hardwood floors, recessed lighting, open concept living and dining area and a cozy gas fireplace. 3 large bedrooms, 3 full baths (one master), plenty of storage and closets. A professional grade kitchen, with stainless steel appliances and granite center island, GE Café Series double oven with gas range and a custom hood vent, is truly a chef's dream. 2 car covered parking with elevator access to the 1st floor. Situated on a direct bus route to the Oak Grove Orange Line T, & within a mile to the Commuter Rail. Less than a 20 minute drive to Boston, yet in the heart of downtown Melrose, and near to Whole Foods, Ell Pond, The Public Library, The Middlesex Fells Reservation, many schools, parks, plenty of fine dining, and convenient shopping. Well managed association with high owner occupancy. Act FAST!
Last Agent to Sell the Property
Erik Hook
Compass License #449540363 Listed on: 05/23/2017
Ownership History
Purchase Details
Home Financials for this Owner
Home Financials are based on the most recent Mortgage that was taken out on this home.Purchase Details
Home Financials for this Owner
Home Financials are based on the most recent Mortgage that was taken out on this home.Purchase Details
Home Financials for this Owner
Home Financials are based on the most recent Mortgage that was taken out on this home.Purchase Details
Home Financials for this Owner
Home Financials are based on the most recent Mortgage that was taken out on this home.Purchase Details
Home Financials for this Owner
Home Financials are based on the most recent Mortgage that was taken out on this home.Similar Homes in the area
Home Values in the Area
Average Home Value in this Area
Purchase History
| Date | Type | Sale Price | Title Company |
|---|---|---|---|
| Condominium Deed | $775,000 | None Available | |
| Not Resolvable | $595,000 | -- | |
| Not Resolvable | $460,000 | -- | |
| Deed | $440,000 | -- | |
| Deed | $440,000 | -- | |
| Deed | $440,000 | -- |
Mortgage History
| Date | Status | Loan Amount | Loan Type |
|---|---|---|---|
| Open | $697,500 | Purchase Money Mortgage | |
| Previous Owner | $390,000 | Stand Alone Refi Refinance Of Original Loan | |
| Previous Owner | $476,000 | New Conventional | |
| Previous Owner | $469,890 | New Conventional | |
| Previous Owner | $417,000 | New Conventional | |
| Previous Owner | $322,500 | No Value Available | |
| Previous Owner | $340,800 | Purchase Money Mortgage | |
| Previous Owner | $42,600 | No Value Available |
Property History
| Date | Event | Price | Change | Sq Ft Price |
|---|---|---|---|---|
| 05/06/2025 05/06/25 | Pending | -- | -- | -- |
| 04/23/2025 04/23/25 | For Sale | $850,000 | +9.7% | $450 / Sq Ft |
| 05/11/2021 05/11/21 | Sold | $775,000 | +14.8% | $410 / Sq Ft |
| 03/30/2021 03/30/21 | Pending | -- | -- | -- |
| 03/25/2021 03/25/21 | For Sale | $675,000 | +13.4% | $357 / Sq Ft |
| 07/31/2017 07/31/17 | Sold | $595,000 | +5.3% | $315 / Sq Ft |
| 06/06/2017 06/06/17 | Pending | -- | -- | -- |
| 05/23/2017 05/23/17 | For Sale | $565,000 | +22.8% | $299 / Sq Ft |
| 07/18/2014 07/18/14 | Sold | $460,000 | 0.0% | $243 / Sq Ft |
| 05/12/2014 05/12/14 | Pending | -- | -- | -- |
| 04/29/2014 04/29/14 | Off Market | $460,000 | -- | -- |
| 04/23/2014 04/23/14 | Price Changed | $469,000 | -2.1% | $248 / Sq Ft |
| 04/03/2014 04/03/14 | For Sale | $479,000 | +8.9% | $253 / Sq Ft |
| 10/30/2013 10/30/13 | Sold | $440,000 | 0.0% | $233 / Sq Ft |
| 09/16/2013 09/16/13 | Pending | -- | -- | -- |
| 08/31/2013 08/31/13 | Off Market | $440,000 | -- | -- |
| 08/30/2013 08/30/13 | For Sale | $439,900 | -- | $233 / Sq Ft |
Tax History Compared to Growth
Tax History
| Year | Tax Paid | Tax Assessment Tax Assessment Total Assessment is a certain percentage of the fair market value that is determined by local assessors to be the total taxable value of land and additions on the property. | Land | Improvement |
|---|---|---|---|---|
| 2025 | $74 | $752,200 | $0 | $752,200 |
| 2024 | $7,388 | $744,000 | $0 | $744,000 |
| 2023 | $7,539 | $723,500 | $0 | $723,500 |
| 2022 | $6,478 | $612,900 | $0 | $612,900 |
| 2021 | $6,730 | $614,600 | $0 | $614,600 |
| 2020 | $6,791 | $614,600 | $0 | $614,600 |
| 2019 | $6,230 | $576,300 | $0 | $576,300 |
| 2018 | $6,008 | $530,300 | $0 | $530,300 |
| 2017 | $5,238 | $443,900 | $0 | $443,900 |
| 2016 | $5,165 | $418,900 | $0 | $418,900 |
| 2015 | $5,036 | $388,600 | $0 | $388,600 |
| 2014 | $4,997 | $376,300 | $0 | $376,300 |
Agents Affiliated with this Home
-
Kim Perrotti

Seller's Agent in 2025
Kim Perrotti
Leading Edge Real Estate
(781) 254-5527
5 in this area
140 Total Sales
-

Seller's Agent in 2021
Aditi Jain
Redfin Corp.
(978) 996-4861
-
M. J. Taglieri

Buyer's Agent in 2021
M. J. Taglieri
Options Real Estate Services, LLC
(978) 979-0845
1 in this area
73 Total Sales
-

Seller's Agent in 2017
Erik Hook
Compass
-
Stephen Cafferky
S
Buyer's Agent in 2017
Stephen Cafferky
People's Choice Realty & Management
3 Total Sales
-
Kathy Platcow

Seller's Agent in 2014
Kathy Platcow
Harbor View Real Estate Corp.
(781) 635-7260
1 in this area
21 Total Sales
Map
Source: MLS Property Information Network (MLS PIN)
MLS Number: 72169740
APN: MELR-000010D-000000-000020-000301
- 814 Main St Unit 301
- 8 Crystal St Unit 3
- 8 Crystal St Unit 2
- 170 Bellevue Ave
- 49 Melrose St Unit 7F
- 49 Melrose St Unit 4E
- 53 Melrose St Unit 7F
- 63 W Emerson St Unit 4
- 36 W Emerson St
- 51 Melrose St Unit 5A
- 180 Green St Unit 415
- 27 Winthrop St Unit 27
- 17 Old Brook Cir
- 148 Myrtle St Unit 1
- 43-51 Albion St Unit C-8
- 115 W Emerson St Unit 102
- 108 Franklin St Unit 2
- 481 Lebanon St Unit 3
- 83 Essex St
- 174 E Emerson St
