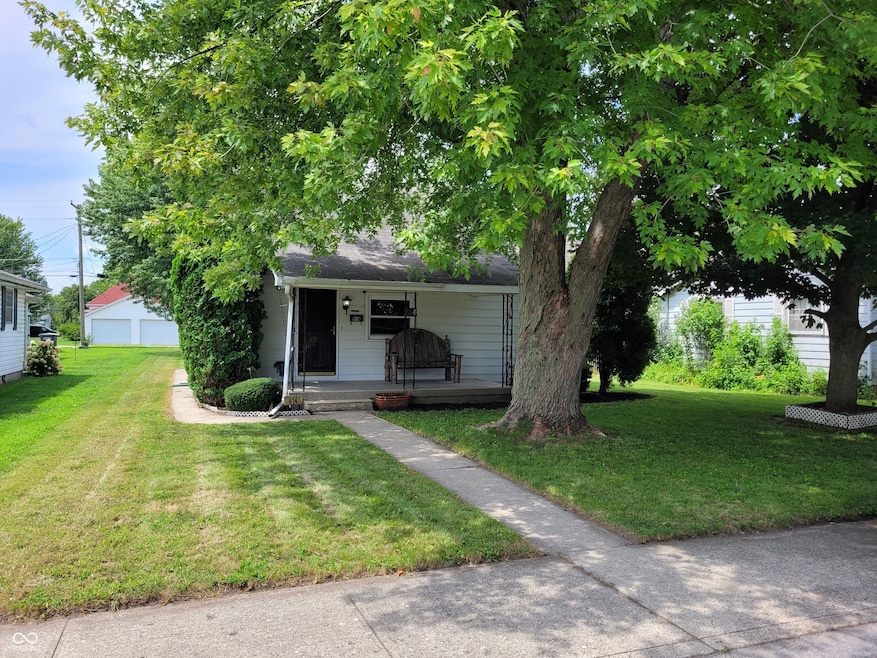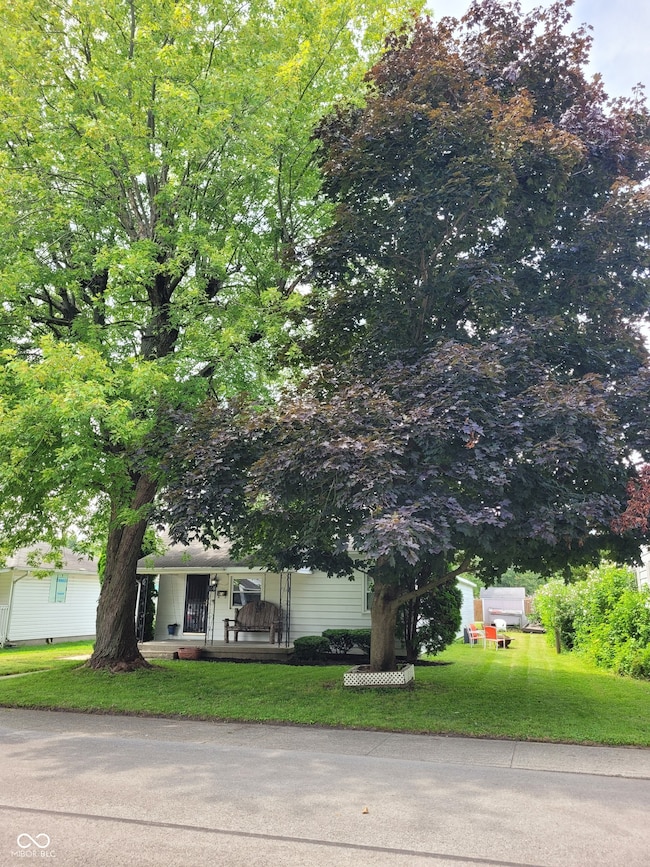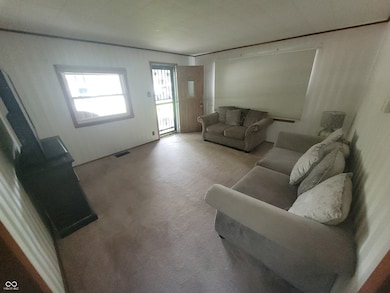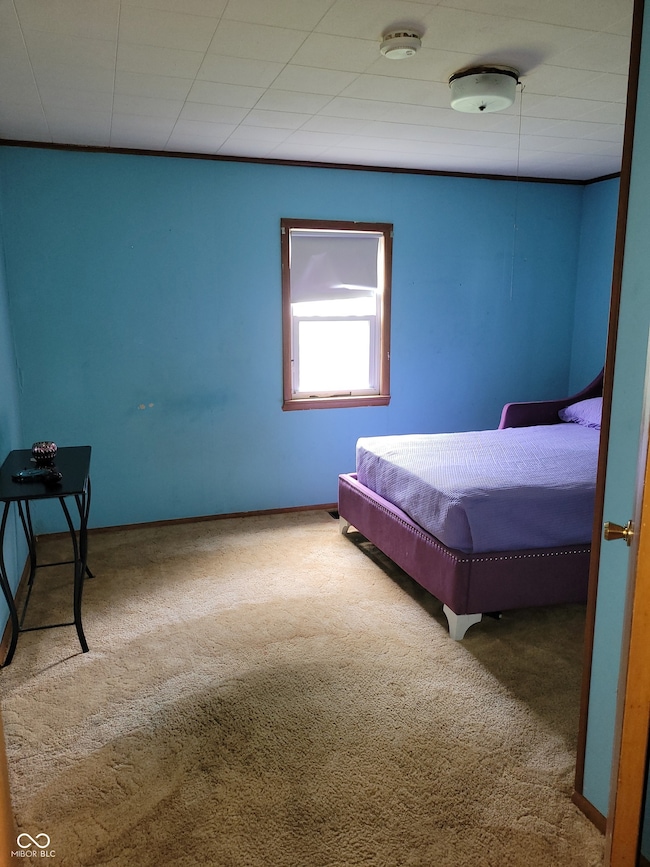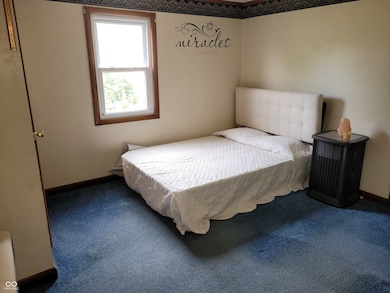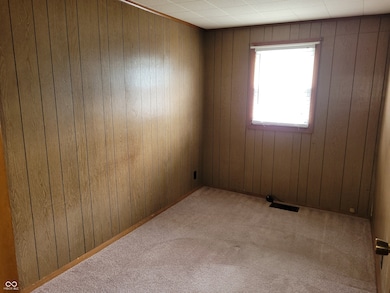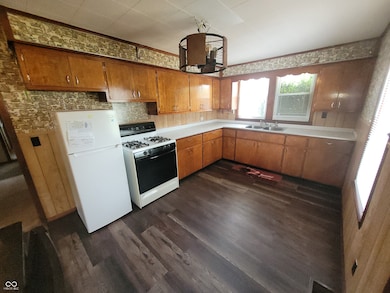814 Mill St Tipton, IN 46072
Estimated payment $867/month
Highlights
- Mature Trees
- No HOA
- Eat-In Country Kitchen
- Tipton High School Rated 9+
- Covered Patio or Porch
- 2 Car Attached Garage
About This Home
Quaint Town of Tipton! Cute Bungalow with a HUGE heated Workshop Garage. Spacious Living room with Big Picture Windows, 3 Beds, 1 bath with updated Walk-in, Large Eat-in Kitchen and Huge Laundry Room. Relax on the Charming Front Porch. Enjoy the Golf Cart Friendly Town, Quaint Movie Theatre, Historical Courthouse, Quaint Shops and restaurants, Tipton Community Pool and Splash pad. Tipton Schools, Cheap Taxes and More.
Listing Agent
eXp Realty, LLC Brokerage Email: dennissrealtor@gmail.com License #RB22001550 Listed on: 08/02/2025

Home Details
Home Type
- Single Family
Est. Annual Taxes
- $734
Year Built
- Built in 1952
Lot Details
- 6,970 Sq Ft Lot
- Mature Trees
Parking
- 2 Car Attached Garage
- Parking Storage or Cabinetry
- Workshop in Garage
- Rear-Facing Garage
- Tandem Parking
- Garage Door Opener
Home Design
- Bungalow
- Block Foundation
- Aluminum Siding
Interior Spaces
- 1,008 Sq Ft Home
- 1-Story Property
- Woodwork
- Combination Kitchen and Dining Room
- Pull Down Stairs to Attic
- Fire and Smoke Detector
Kitchen
- Eat-In Country Kitchen
- Gas Oven
Flooring
- Carpet
- Vinyl
Bedrooms and Bathrooms
- 3 Bedrooms
- 1 Full Bathroom
Laundry
- Laundry Room
- Laundry on main level
- Dryer
- Washer
Outdoor Features
- Covered Patio or Porch
- Shed
Location
- City Lot
Schools
- Tipton Elementary School
- Tipton Middle School
- Tipton High School
Utilities
- Central Air
- Heating System Uses Natural Gas
Community Details
- No Home Owners Association
- 2Nd Central Subdivision
Listing and Financial Details
- Tax Lot 801102504040000002
- Assessor Parcel Number 801102504040000002
Map
Home Values in the Area
Average Home Value in this Area
Tax History
| Year | Tax Paid | Tax Assessment Tax Assessment Total Assessment is a certain percentage of the fair market value that is determined by local assessors to be the total taxable value of land and additions on the property. | Land | Improvement |
|---|---|---|---|---|
| 2024 | $789 | $90,500 | $12,500 | $78,000 |
| 2023 | $667 | $82,800 | $12,500 | $70,300 |
| 2022 | $683 | $77,700 | $12,500 | $65,200 |
| 2021 | $590 | $67,600 | $11,000 | $56,600 |
| 2020 | $582 | $62,600 | $11,000 | $51,600 |
| 2019 | $513 | $55,000 | $11,000 | $44,000 |
| 2018 | $502 | $52,800 | $11,000 | $41,800 |
| 2017 | $467 | $50,100 | $10,700 | $39,400 |
| 2016 | $435 | $51,000 | $10,700 | $40,300 |
| 2014 | $250 | $59,800 | $10,700 | $49,100 |
| 2013 | $250 | $59,800 | $10,700 | $49,100 |
Property History
| Date | Event | Price | List to Sale | Price per Sq Ft | Prior Sale |
|---|---|---|---|---|---|
| 01/29/2026 01/29/26 | Price Changed | $157,000 | -4.8% | $156 / Sq Ft | |
| 09/11/2025 09/11/25 | Price Changed | $164,900 | -4.6% | $164 / Sq Ft | |
| 08/02/2025 08/02/25 | For Sale | $172,900 | +54.4% | $172 / Sq Ft | |
| 12/19/2023 12/19/23 | Sold | $112,000 | -25.3% | $111 / Sq Ft | View Prior Sale |
| 12/07/2023 12/07/23 | Pending | -- | -- | -- | |
| 12/01/2023 12/01/23 | For Sale | $149,900 | 0.0% | $149 / Sq Ft | |
| 11/27/2023 11/27/23 | Pending | -- | -- | -- | |
| 11/26/2023 11/26/23 | For Sale | $149,900 | 0.0% | $149 / Sq Ft | |
| 11/11/2023 11/11/23 | Pending | -- | -- | -- | |
| 11/08/2023 11/08/23 | For Sale | $149,900 | -- | $149 / Sq Ft |
Purchase History
| Date | Type | Sale Price | Title Company |
|---|---|---|---|
| Deed | $112,000 | Meridian Title Corporation |
Source: MIBOR Broker Listing Cooperative®
MLS Number: 22054733
APN: 80-11-02-504-040.000-002
- 834 Maple St
- 615 N East St
- 810 Ash St
- 1050 N Main St
- 465 N Main St
- 454 Maple St
- 465 N West St
- 307 Douglas St
- 432 Green St Unit 434
- 312 N West St
- 233 N Conde St
- 1130 E Jefferson St
- 4148 State Road 28
- 212 W Madison St
- 0000 State Road 28
- 128 1st St
- 204 Barr Ct
- 217 4th St
- 217 S 4th St
- 1030 E Jefferson St
- 320 S East St Unit 322
- 115 3rd St
- 806 Maumee Dr
- 902 S Anderson St Unit 1
- 1522 Main St Unit 3
- 209 S 16th St
- 1762 Hogan Dr
- 1220 E Alto Rd
- 14 Morse Ct
- 5038 S Webster St
- 3017 Matthew Dr
- 3604 Briarwick Dr
- 89 W Brinton St
- 1249 Dahlgren Ln
- 419 W Lincoln Rd
- 1901 S Goyer Rd
- 2205 S Washington St
- 1503 S Plate St
- 1703 Oakhill Rd
- 1627 S Union St
Ask me questions while you tour the home.
