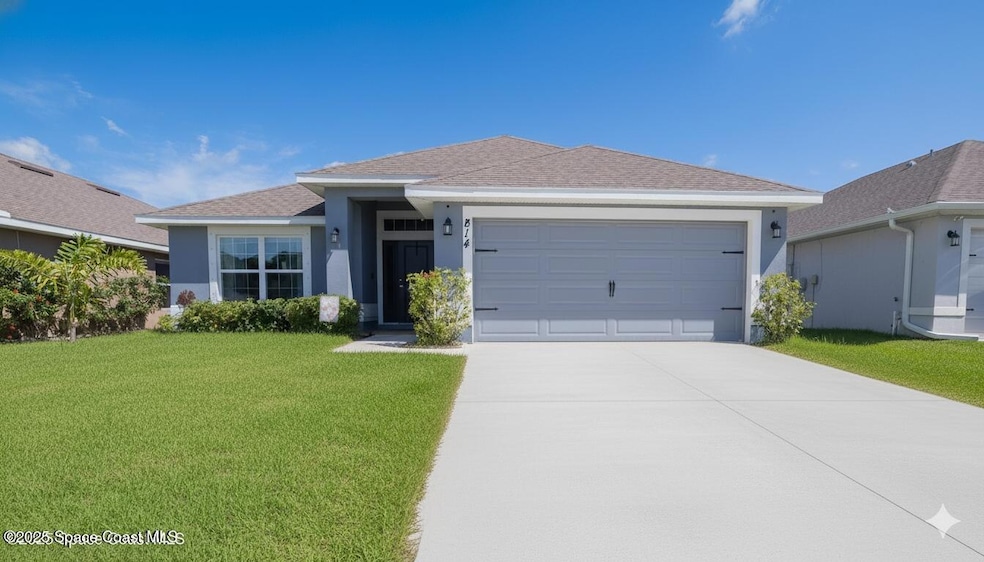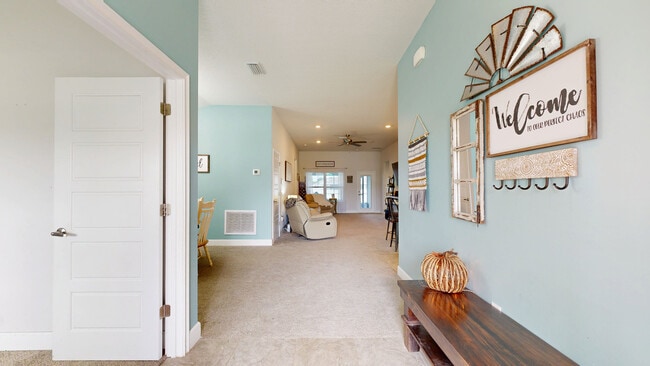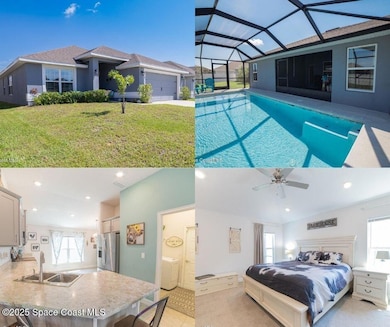
Estimated payment $2,414/month
Highlights
- In Ground Pool
- Screened Porch
- Eat-In Kitchen
- Open Floorplan
- Butlers Pantry
- Separate Shower in Primary Bathroom
About This Home
Welcome to 814 Moment Street, a beautifully maintained 4-bedroom, 2-bathroom home with a newer pool and the lowest power bills I have ever seen!!! The house is run by solar panels so keep the AC low and the lights on! (Of course joking- be kind to the planet) Featuring 1,820 sq ft of living space, this one-story residence offers an open floor plan, spacious bedrooms, and a two-car garage. The backyard is a true retreat with a screened-in pool and patio, perfect for entertaining or relaxing year-round. Ideally located near schools, shopping, and just a short drive to Titusville and the Kennedy Space Center, this home blends comfort, convenience, and lifestyle.
Home Details
Home Type
- Single Family
Est. Annual Taxes
- $3,544
Year Built
- Built in 2021
Lot Details
- 5,663 Sq Ft Lot
- South Facing Home
HOA Fees
- $33 Monthly HOA Fees
Parking
- 2 Car Garage
Home Design
- Stucco
Interior Spaces
- 1,820 Sq Ft Home
- 1-Story Property
- Open Floorplan
- Built-In Features
- Ceiling Fan
- Screened Porch
Kitchen
- Eat-In Kitchen
- Butlers Pantry
- Convection Oven
- Dishwasher
- Kitchen Island
- Disposal
Flooring
- Carpet
- Tile
Bedrooms and Bathrooms
- 4 Bedrooms
- Split Bedroom Floorplan
- Walk-In Closet
- 2 Full Bathrooms
- Separate Shower in Primary Bathroom
Pool
- In Ground Pool
- Screen Enclosure
Schools
- Fairglen Elementary School
- Cocoa Middle School
- Cocoa High School
Utilities
- Central Heating and Cooling System
- Cable TV Available
Community Details
- Association fees include ground maintenance
- Advance Property Management Association, Phone Number (321) 636-4889
- Hickory Ridge Subdivision
- Maintained Community
Listing and Financial Details
- Assessor Parcel Number 24-36-06-77-0000d.0-0016.00
Matterport 3D Tour
Floorplan
Map
Home Values in the Area
Average Home Value in this Area
Tax History
| Year | Tax Paid | Tax Assessment Tax Assessment Total Assessment is a certain percentage of the fair market value that is determined by local assessors to be the total taxable value of land and additions on the property. | Land | Improvement |
|---|---|---|---|---|
| 2025 | $4,242 | $335,780 | -- | -- |
| 2024 | $3,544 | $326,320 | -- | -- |
| 2023 | $3,544 | $265,220 | $0 | $0 |
| 2022 | $3,319 | $257,500 | $0 | $0 |
| 2021 | $36 | $2,600 | $2,600 | $0 |
Property History
| Date | Event | Price | List to Sale | Price per Sq Ft |
|---|---|---|---|---|
| 10/22/2025 10/22/25 | Price Changed | $396,500 | -0.6% | $218 / Sq Ft |
| 09/04/2025 09/04/25 | For Sale | $399,000 | -- | $219 / Sq Ft |
Purchase History
| Date | Type | Sale Price | Title Company |
|---|---|---|---|
| Special Warranty Deed | $258,300 | Mosley & Wallis Title Services |
Mortgage History
| Date | Status | Loan Amount | Loan Type |
|---|---|---|---|
| Open | $252,645 | FHA |
About the Listing Agent

As a native of Titusville, Edna loves Brevard County and has seen it grow and change. Real estate is how she shares her enthusiasm for the Space Coast and the people who live here. It’s satisfying to help people take the next step in their journey.
She founded Celebrate Real Estate to develop a team that delivers outstanding service with local expertise. Once you've worked with them, you're part of the Celebrate family.
Her slogan is As Hometown as Apple Pie for two reasons.
Edna's Other Listings
Source: Space Coast MLS (Space Coast Association of REALTORS®)
MLS Number: 1056259
APN: 24-36-06-77-0000D.0-0016.00
- 813 Moment St
- 745 Lantana St
- 1161 Tupelo Cir
- 711 Tupelo Cir
- 1201 Tupelo Cir
- 1211 Tupelo Cir
- 1331 Tupelo Cir
- 3928 Oak Hill Dr
- 131 Briarwood Ln
- 3945 Indian River Dr
- 000 N Unknown Blvd
- 00 N Us 1 Hwy
- 4045 Route 1
- 0000 N US 1 Hwy
- 463 Brozman Ln
- 3745 Indian River Dr
- 10 Canada Dr
- 102 Vanguard Cir
- 4780 Lake Superior Dr
- 155 Vanguard Cir
- 1261 Tupelo Cir
- 6558 Marble Rd
- 3154 Dunhill Dr
- 3147 Dunhill Dr
- 3033 Dunhill Dr
- 3424 Lost Canyon Place
- 3070 Cirrus Dr
- 204 River Heights Dr
- 1917 Quail Ridge Ct Unit 1902
- 337 Mc Leod Dr
- 2600 Clearlake Rd
- 2811 N Indian River Dr
- 2236 Archer Ct
- 3705 Hwy 524
- 351 Spring St
- 4380 Hartville Ave
- 100 Canebreakers Dr Unit 103
- 1490 Dignity Cir
- 1708 University Ln Unit 508
- 1560 University Ln Unit 606





