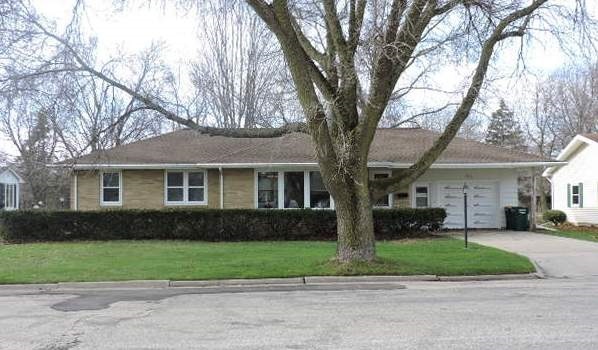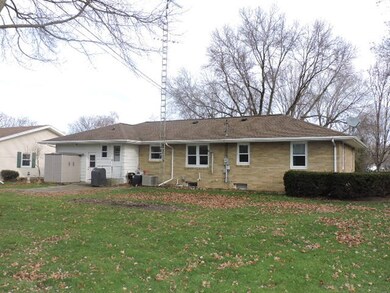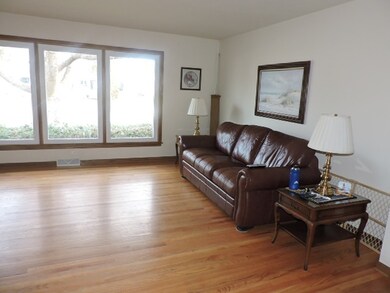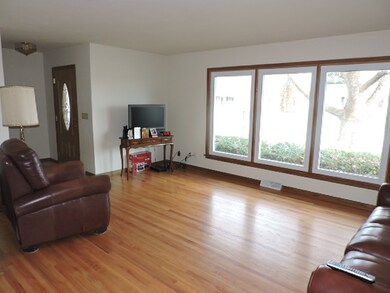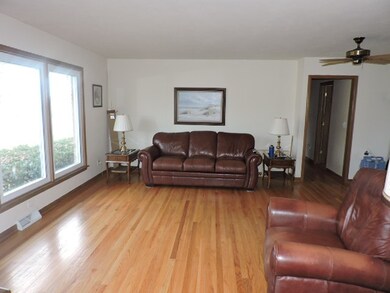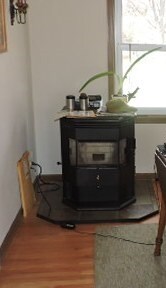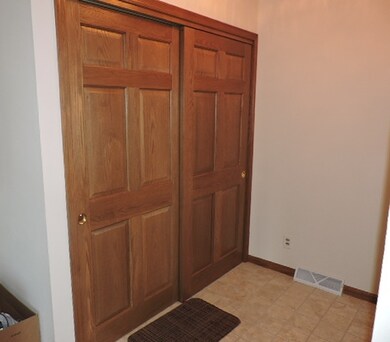
814 N 4th St Fort Atkinson, WI 53538
Highlights
- Ranch Style House
- Forced Air Cooling System
- Level Lot
- Wood Flooring
- Patio
About This Home
As of December 2021Low maintenance brick ranch on Fort Atkinson's east side. Three bedrooms, 1.5 baths, hardwood floors, central vac, beautifully updated bath, formal dining room w/pellet burning stove. Full dry basement and lots of built-in storage is waiting for your finishing touches. Newer mechanicals including furnace and central air in 2015. Newer vinyl windows plus attached garage. All this on a really nice sized city lot!
Last Agent to Sell the Property
RE/MAX Preferred License #40761-94 Listed on: 12/23/2015

Home Details
Home Type
- Single Family
Est. Annual Taxes
- $3,181
Year Built
- Built in 1964
Lot Details
- 0.3 Acre Lot
- Level Lot
Home Design
- Ranch Style House
- Brick Exterior Construction
Interior Spaces
- 1,210 Sq Ft Home
- Free Standing Fireplace
- Wood Flooring
- Basement Fills Entire Space Under The House
- Laundry on lower level
Kitchen
- Oven or Range
- Dishwasher
Bedrooms and Bathrooms
- 3 Bedrooms
Parking
- 1 Car Garage
- Driveway Level
Outdoor Features
- Patio
Schools
- Call School District Elementary School
- Fort Atkinson Middle School
- Fort Atkinson High School
Utilities
- Forced Air Cooling System
- Water Softener Leased
Community Details
- Weidemann 2Nd Addt Subdivision
Ownership History
Purchase Details
Home Financials for this Owner
Home Financials are based on the most recent Mortgage that was taken out on this home.Purchase Details
Purchase Details
Home Financials for this Owner
Home Financials are based on the most recent Mortgage that was taken out on this home.Purchase Details
Similar Home in Fort Atkinson, WI
Home Values in the Area
Average Home Value in this Area
Purchase History
| Date | Type | Sale Price | Title Company |
|---|---|---|---|
| Warranty Deed | $225,000 | None Available | |
| Quit Claim Deed | $76,500 | None Available | |
| Deed | $149,000 | None Available | |
| Interfamily Deed Transfer | -- | None Available |
Mortgage History
| Date | Status | Loan Amount | Loan Type |
|---|---|---|---|
| Open | $213,750 | New Conventional | |
| Previous Owner | $88,000 | New Conventional | |
| Previous Owner | $119,200 | New Conventional |
Property History
| Date | Event | Price | Change | Sq Ft Price |
|---|---|---|---|---|
| 12/13/2021 12/13/21 | Sold | $225,000 | +3.2% | $186 / Sq Ft |
| 10/30/2021 10/30/21 | Price Changed | $218,000 | -2.2% | $180 / Sq Ft |
| 10/29/2021 10/29/21 | Price Changed | $223,000 | -2.2% | $184 / Sq Ft |
| 10/20/2021 10/20/21 | For Sale | $228,000 | +53.0% | $188 / Sq Ft |
| 03/15/2016 03/15/16 | Sold | $149,000 | -3.8% | $123 / Sq Ft |
| 01/23/2016 01/23/16 | Pending | -- | -- | -- |
| 12/23/2015 12/23/15 | For Sale | $154,900 | -- | $128 / Sq Ft |
Tax History Compared to Growth
Tax History
| Year | Tax Paid | Tax Assessment Tax Assessment Total Assessment is a certain percentage of the fair market value that is determined by local assessors to be the total taxable value of land and additions on the property. | Land | Improvement |
|---|---|---|---|---|
| 2024 | $4,497 | $240,600 | $54,500 | $186,100 |
| 2023 | $4,459 | $240,600 | $54,500 | $186,100 |
| 2022 | $4,613 | $165,000 | $37,500 | $127,500 |
| 2021 | $3,788 | $153,000 | $37,500 | $115,500 |
| 2020 | $3,619 | $153,000 | $37,500 | $115,500 |
| 2019 | $3,492 | $153,000 | $37,500 | $115,500 |
| 2018 | $3,343 | $153,000 | $37,500 | $115,500 |
| 2017 | $3,235 | $153,000 | $37,500 | $115,500 |
| 2016 | $2,989 | $142,100 | $34,600 | $107,500 |
| 2015 | $3,110 | $142,100 | $34,600 | $107,500 |
| 2014 | $3,003 | $142,100 | $34,600 | $107,500 |
| 2013 | $3,082 | $142,100 | $34,600 | $107,500 |
Agents Affiliated with this Home
-
Lori Jensen

Seller's Agent in 2021
Lori Jensen
First Weber Inc
(608) 698-3838
10 in this area
175 Total Sales
-
Melanie Becker

Buyer's Agent in 2021
Melanie Becker
First Weber Inc
(920) 723-4923
92 in this area
197 Total Sales
-
Lynn Staude

Seller's Agent in 2016
Lynn Staude
RE/MAX
91 in this area
134 Total Sales
Map
Source: South Central Wisconsin Multiple Listing Service
MLS Number: 1763723
APN: 226-0514-0312-027
