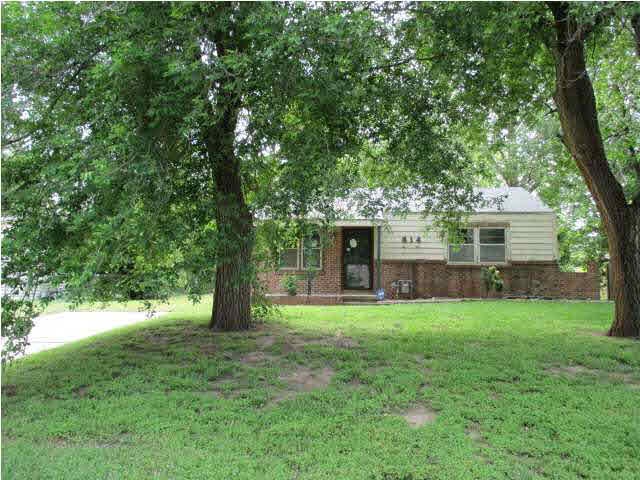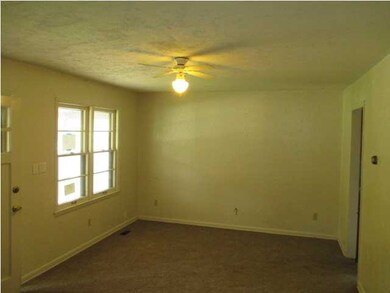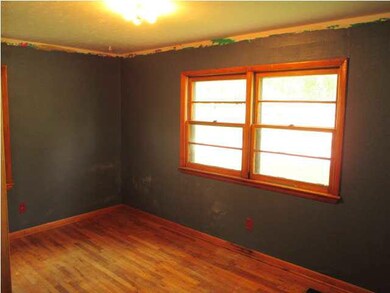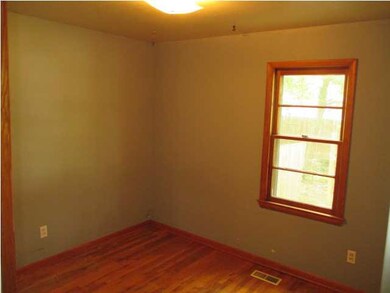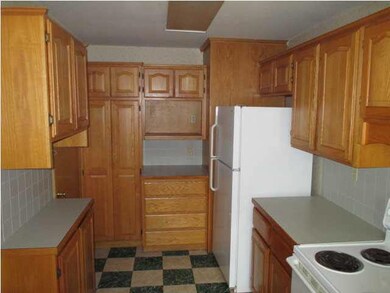
814 N Bebe St Wichita, KS 67212
Orchard Park NeighborhoodHighlights
- Ranch Style House
- Formal Dining Room
- Storm Windows
- Wood Flooring
- 1 Car Detached Garage
- Forced Air Heating and Cooling System
About This Home
As of July 2017Three bedroom two bath home. Large family room and laundry on main floor. Fenced back yard with mature trees. It is strongly encouraged that an offer includes proof of funds (if cash offer), or pre-approval (if financing) and is a requirement for seller's final acceptance.
Last Agent to Sell the Property
BOB ALLEN
Kansas REO Properties, LLC License #44383 Listed on: 06/03/2013
Home Details
Home Type
- Single Family
Est. Annual Taxes
- $1,005
Year Built
- Built in 1954
Lot Details
- 0.36 Acre Lot
- Wood Fence
Home Design
- Ranch Style House
- Frame Construction
- Composition Roof
Interior Spaces
- 1,476 Sq Ft Home
- Ceiling Fan
- Formal Dining Room
- Wood Flooring
- Crawl Space
- Oven or Range
Bedrooms and Bathrooms
- 3 Bedrooms
- Split Bedroom Floorplan
- En-Suite Primary Bedroom
- Shower Only
Laundry
- Laundry on main level
- 220 Volts In Laundry
Home Security
- Storm Windows
- Storm Doors
Parking
- 1 Car Detached Garage
- Carport
Schools
- Bryant Elementary School
- Hadley Middle School
- North High School
Utilities
- Forced Air Heating and Cooling System
- Heating System Uses Gas
Ownership History
Purchase Details
Home Financials for this Owner
Home Financials are based on the most recent Mortgage that was taken out on this home.Purchase Details
Home Financials for this Owner
Home Financials are based on the most recent Mortgage that was taken out on this home.Purchase Details
Home Financials for this Owner
Home Financials are based on the most recent Mortgage that was taken out on this home.Purchase Details
Purchase Details
Similar Homes in Wichita, KS
Home Values in the Area
Average Home Value in this Area
Purchase History
| Date | Type | Sale Price | Title Company |
|---|---|---|---|
| Warranty Deed | -- | Security 1St Title | |
| Warranty Deed | -- | Security 1St Title | |
| Special Warranty Deed | -- | Ctc | |
| Sheriffs Deed | $63,927 | None Available | |
| Interfamily Deed Transfer | -- | None Available |
Mortgage History
| Date | Status | Loan Amount | Loan Type |
|---|---|---|---|
| Open | $102,027 | FHA | |
| Closed | $104,750 | FHA | |
| Closed | $108,498 | FHA | |
| Previous Owner | $80,514 | FHA | |
| Previous Owner | $65,000 | New Conventional | |
| Previous Owner | $60,000 | Unknown |
Property History
| Date | Event | Price | Change | Sq Ft Price |
|---|---|---|---|---|
| 07/17/2017 07/17/17 | Sold | -- | -- | -- |
| 06/10/2017 06/10/17 | Pending | -- | -- | -- |
| 06/06/2017 06/06/17 | For Sale | $106,900 | +29.6% | $72 / Sq Ft |
| 07/18/2014 07/18/14 | Sold | -- | -- | -- |
| 06/12/2014 06/12/14 | Pending | -- | -- | -- |
| 05/27/2014 05/27/14 | For Sale | $82,500 | +114.3% | $56 / Sq Ft |
| 06/27/2013 06/27/13 | Sold | -- | -- | -- |
| 06/18/2013 06/18/13 | Pending | -- | -- | -- |
| 06/03/2013 06/03/13 | For Sale | $38,500 | -- | $26 / Sq Ft |
Tax History Compared to Growth
Tax History
| Year | Tax Paid | Tax Assessment Tax Assessment Total Assessment is a certain percentage of the fair market value that is determined by local assessors to be the total taxable value of land and additions on the property. | Land | Improvement |
|---|---|---|---|---|
| 2025 | $1,895 | $19,838 | $3,634 | $16,204 |
| 2023 | $1,895 | $16,606 | $2,760 | $13,846 |
| 2022 | $1,670 | $15,238 | $2,599 | $12,639 |
| 2021 | $1,615 | $14,237 | $2,024 | $12,213 |
| 2020 | $1,498 | $13,179 | $2,300 | $10,879 |
| 2019 | $1,279 | $11,282 | $2,300 | $8,982 |
| 2018 | $1,394 | $12,237 | $1,829 | $10,408 |
| 2017 | $1,134 | $0 | $0 | $0 |
| 2016 | $1,079 | $0 | $0 | $0 |
| 2015 | $1,033 | $0 | $0 | $0 |
| 2014 | $943 | $0 | $0 | $0 |
Agents Affiliated with this Home
-
Ryan Rust

Seller's Agent in 2017
Ryan Rust
Nikkel and Associates
(316) 804-9003
1 in this area
84 Total Sales
-
Ryan White

Buyer's Agent in 2017
Ryan White
Keller Williams Signature Partners, LLC
(678) 772-3944
57 Total Sales
-
Joe Danler

Seller's Agent in 2014
Joe Danler
Berkshire Hathaway PenFed Realty
(316) 648-3796
3 in this area
134 Total Sales
-
B
Seller's Agent in 2013
BOB ALLEN
Realty Executives
Map
Source: South Central Kansas MLS
MLS Number: 353233
APN: 136-14-0-31-06-005.00
- 912 N Anna St
- 716 N Young St
- 5315 W Robinson St
- 4223 W 9th St N
- 4304 W Edminster St
- 1003 N Lakewind St
- 1332 N Curtis Ct
- 1117 N Lakewind St
- 1335 N Anna St
- 5902 W Franklin St
- 1126 N Bayshore Dr
- 1138 N Bayshore Dr
- 349 N Elder St
- 3819 W Del Sienno St
- 705 N Arapaho St
- 4800 W 13th St N
- 1426 N West Lynn Ave
- 251 N Tracy St
- 757 N Joann St
- 5302 W 1st St N
