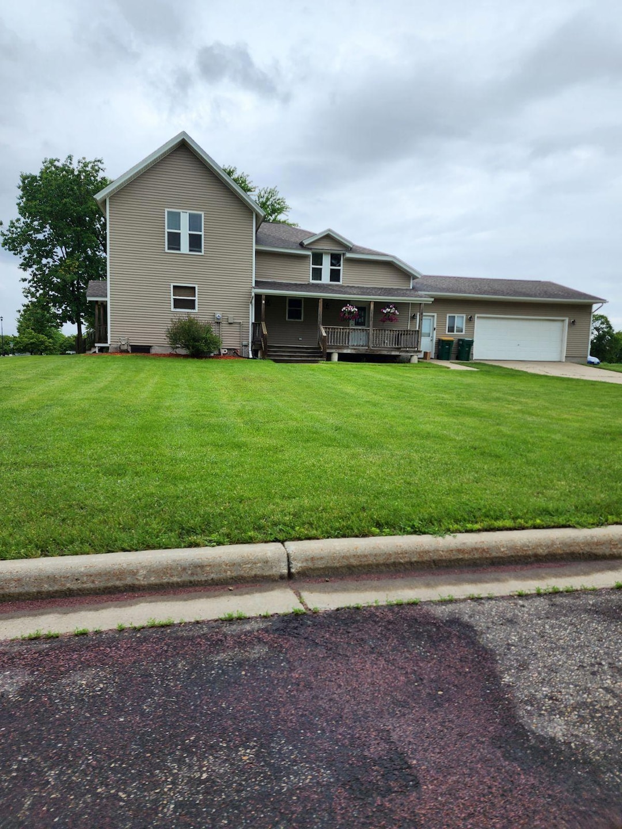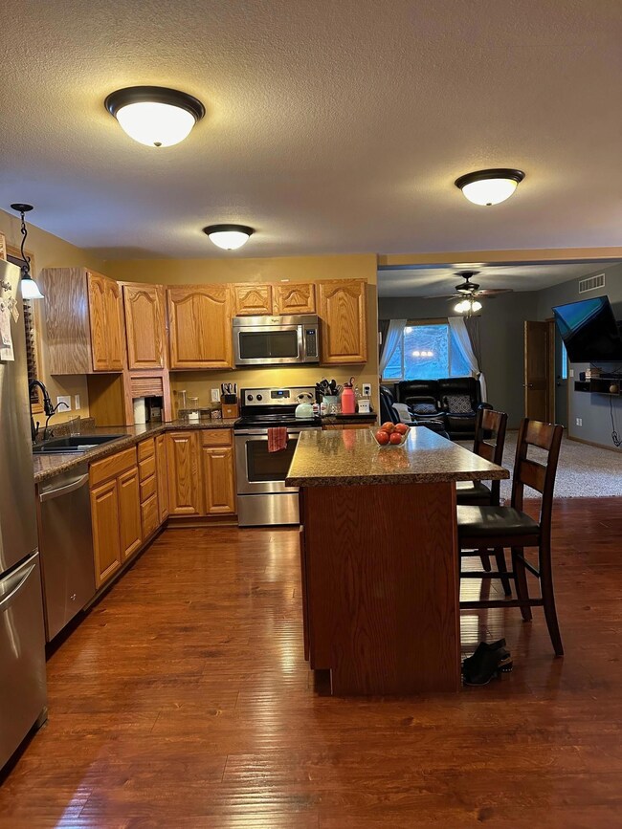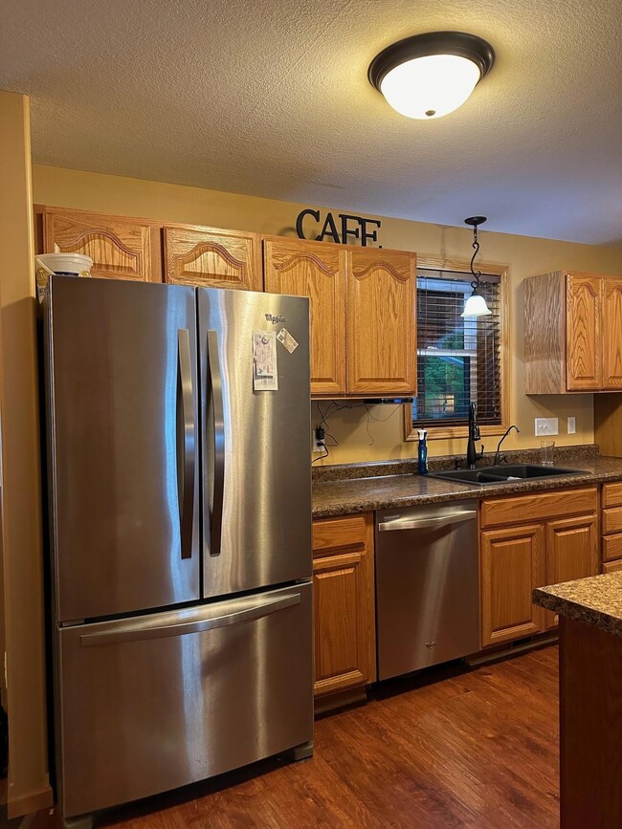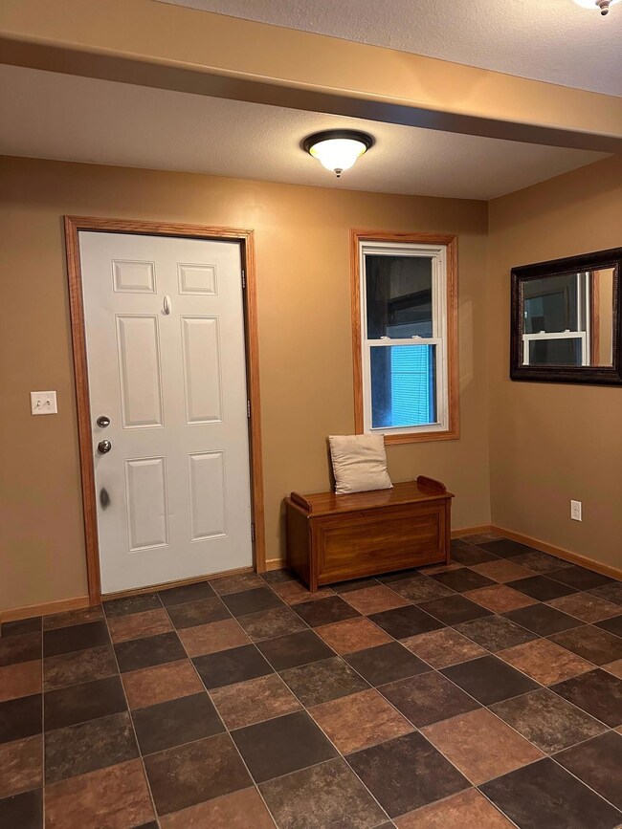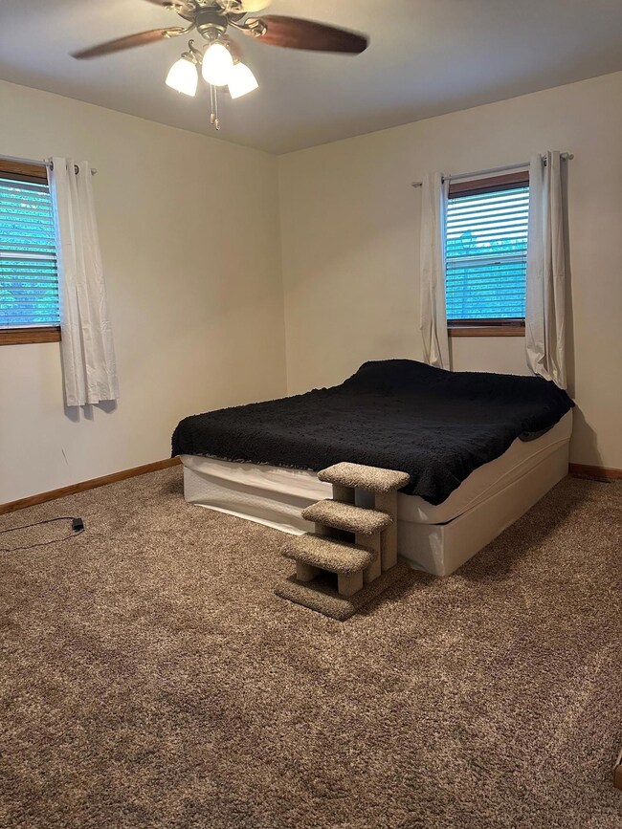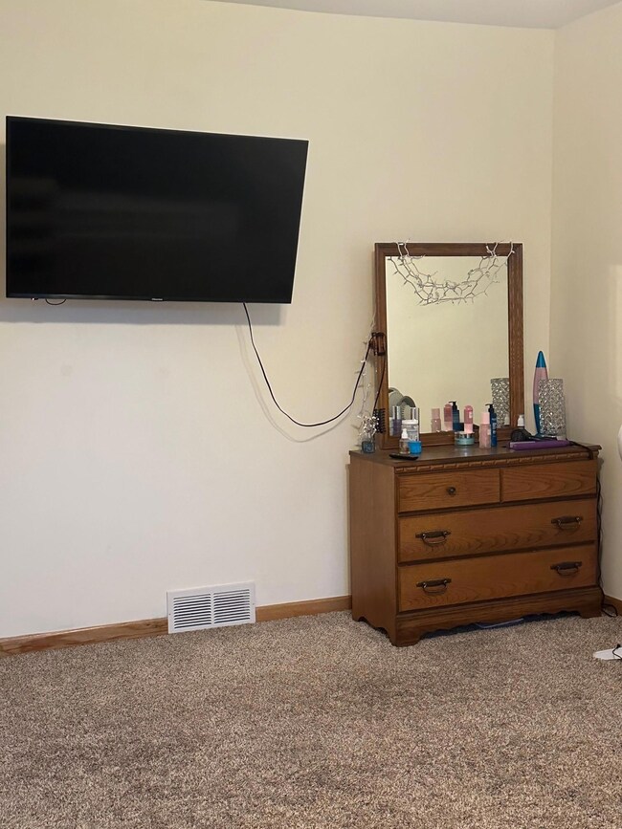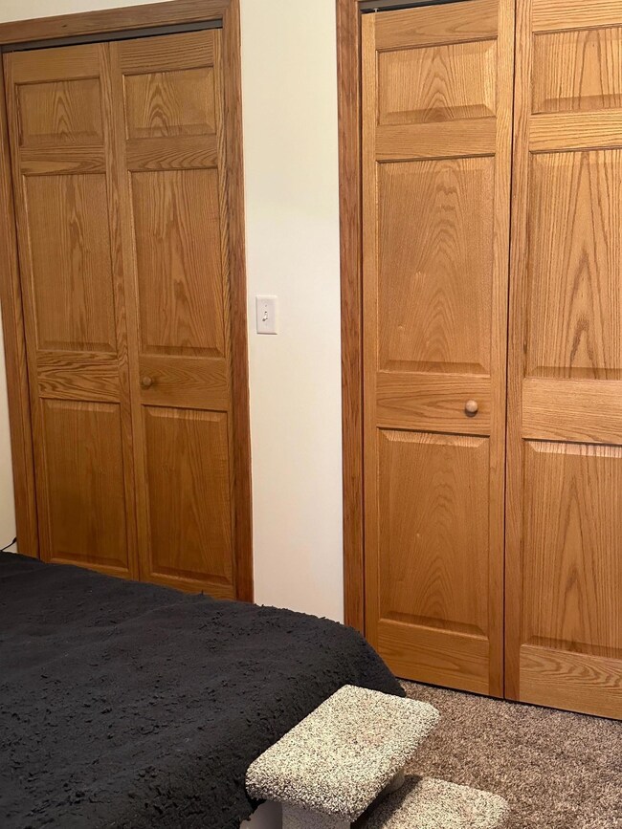
814 N Craig St Janesville, MN 56048
Highlights
- Main Floor Primary Bedroom
- No HOA
- The kitchen features windows
- Corner Lot
- Stainless Steel Appliances
- 2 Car Attached Garage
About This Home
As of August 2024Great location and impeccable updating & remodeling to this 5-6 bedroom 2 full bath home. Main floor laundry shared with bath. Kitchen has been updated with Stainless Steel appliances, informal dining and patio area off dining. Upper level consists of 5 bedrooms and a den/office which could be 6th bedroom. Full bath upper level. Fenced back yard sitting on 0.53 acres in town. Attached garage with storage shelves. The basement has newer cement floor, updated electrical, sump pump and cold storage area. Ready for immediate occupancy!
Home Details
Home Type
- Single Family
Est. Annual Taxes
- $3,588
Year Built
- Built in 1900
Lot Details
- 0.56 Acre Lot
- Lot Dimensions are 132x175
- Vinyl Fence
- Corner Lot
Parking
- 2 Car Attached Garage
Interior Spaces
- 2,181 Sq Ft Home
- 2-Story Property
- Living Room
- Dining Room
Kitchen
- Range
- Microwave
- Dishwasher
- Stainless Steel Appliances
- The kitchen features windows
Bedrooms and Bathrooms
- 6 Bedrooms
- Primary Bedroom on Main
- 2 Full Bathrooms
Laundry
- Dryer
- Washer
Unfinished Basement
- Basement Fills Entire Space Under The House
- Drainage System
- Stone or Rock in Basement
Utilities
- Forced Air Heating and Cooling System
Community Details
- No Home Owners Association
- Gospers Add Subdivision
Listing and Financial Details
- Assessor Parcel Number 143010110
Ownership History
Purchase Details
Home Financials for this Owner
Home Financials are based on the most recent Mortgage that was taken out on this home.Purchase Details
Home Financials for this Owner
Home Financials are based on the most recent Mortgage that was taken out on this home.Purchase Details
Home Financials for this Owner
Home Financials are based on the most recent Mortgage that was taken out on this home.Similar Homes in Janesville, MN
Home Values in the Area
Average Home Value in this Area
Purchase History
| Date | Type | Sale Price | Title Company |
|---|---|---|---|
| Deed | $265,000 | -- | |
| Deed | $176,000 | -- | |
| Warranty Deed | -- | -- |
Mortgage History
| Date | Status | Loan Amount | Loan Type |
|---|---|---|---|
| Open | $251,750 | New Conventional | |
| Previous Owner | $172,750 | No Value Available | |
| Previous Owner | $43,000 | Unknown | |
| Previous Owner | $85,000 | Purchase Money Mortgage | |
| Previous Owner | $18,289 | Unknown |
Property History
| Date | Event | Price | Change | Sq Ft Price |
|---|---|---|---|---|
| 08/30/2024 08/30/24 | Sold | $265,000 | -1.9% | $122 / Sq Ft |
| 07/15/2024 07/15/24 | Pending | -- | -- | -- |
| 06/21/2024 06/21/24 | Price Changed | $270,000 | -1.8% | $124 / Sq Ft |
| 06/01/2024 06/01/24 | For Sale | $275,000 | +56.3% | $126 / Sq Ft |
| 10/01/2015 10/01/15 | Sold | $176,000 | 0.0% | $61 / Sq Ft |
| 08/07/2015 08/07/15 | Pending | -- | -- | -- |
| 08/07/2015 08/07/15 | For Sale | $176,000 | -- | $61 / Sq Ft |
Tax History Compared to Growth
Tax History
| Year | Tax Paid | Tax Assessment Tax Assessment Total Assessment is a certain percentage of the fair market value that is determined by local assessors to be the total taxable value of land and additions on the property. | Land | Improvement |
|---|---|---|---|---|
| 2023 | $3,376 | $247,000 | $39,500 | $207,500 |
| 2022 | $3,614 | $234,700 | $47,700 | $187,000 |
| 2021 | $3,086 | $195,500 | $39,800 | $155,700 |
| 2020 | $2,450 | $180,700 | $36,700 | $144,000 |
| 2019 | $2,208 | $147,900 | $36,700 | $111,200 |
| 2018 | $2,084 | $133,500 | $35,700 | $97,800 |
| 2017 | $2,042 | $98,100 | $24,012 | $74,088 |
| 2016 | $2,030 | $98,100 | $24,012 | $74,088 |
| 2015 | -- | $98,100 | $24,012 | $74,088 |
| 2012 | -- | $81,900 | $22,779 | $59,121 |
Agents Affiliated with this Home
-

Seller's Agent in 2024
Brenda Sheldon
Property Brokers of Minnesota
(507) 951-2071
89 Total Sales
-

Seller Co-Listing Agent in 2024
Tiffany Mundfrom
Property Brokers of Minnesota
(507) 251-2198
92 Total Sales
-

Buyer's Agent in 2024
Jodie Thompson
Edina Realty, Inc.
(507) 317-7064
244 Total Sales
-

Seller's Agent in 2015
Dennis Terrell
RE/MAX
(507) 340-4562
177 Total Sales
-

Buyer's Agent in 2015
Karry Meyer
Realty Executives
(507) 508-0689
102 Total Sales
Map
Source: NorthstarMLS
MLS Number: 6546114
APN: 14.301.0110
- 704 N West St
- 607 Northwood Place
- 512 512 Allyn Cir
- 512 Allyn Cir
- 613 W 1st St
- 39559 W Elysian Lake Rd
- 0 Xxx 405th Ave Unit 7036814
- xxx 405th Ave
- 6133 390th Ave
- 20939 626th Ave
- 20941 626th Ave
- 20949 626th Ave
- xxxxxx Lewis Ln
- xx Lewis Ln
- 0 Xx Lewis Ln Unit 7025397
- 0 Xx Lewis Ln Unit 7025381
- 105 105 S 1st St
- 0 Tbd Oriole Rd
- 101 State Highway 60 E
- 208 Park Ave NW
