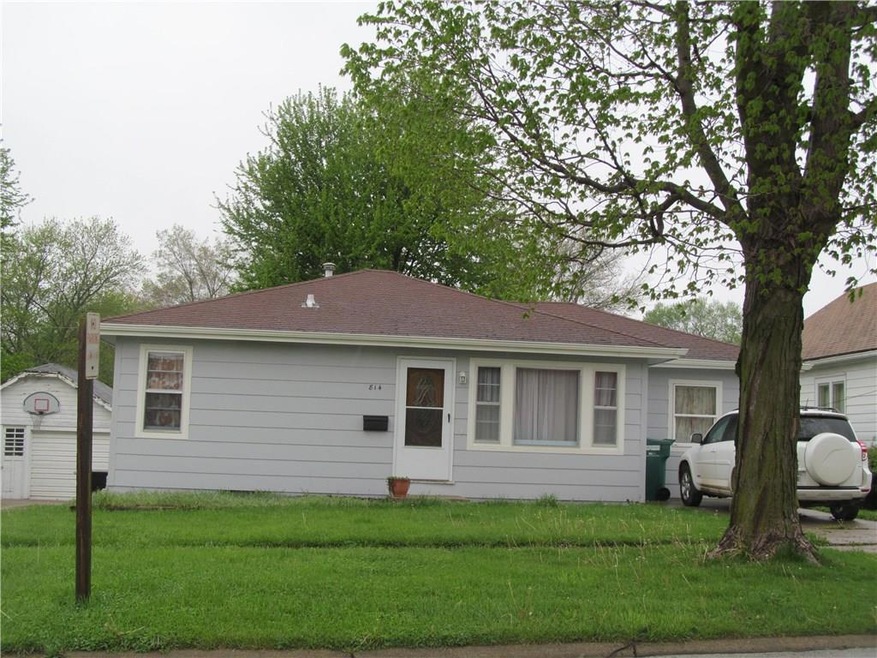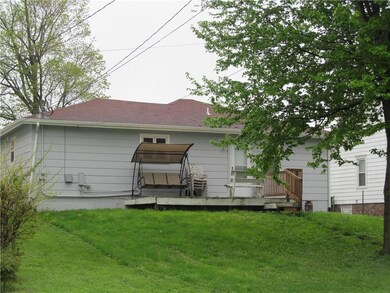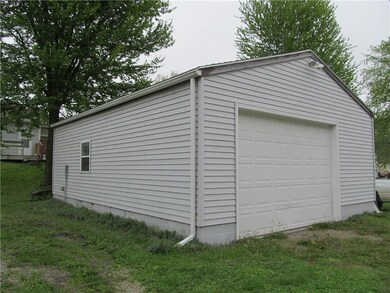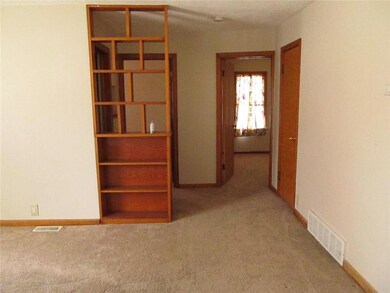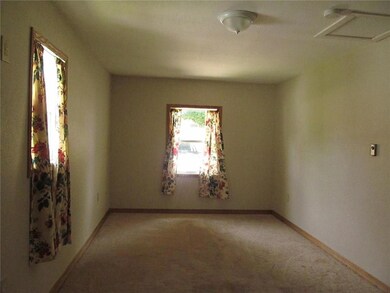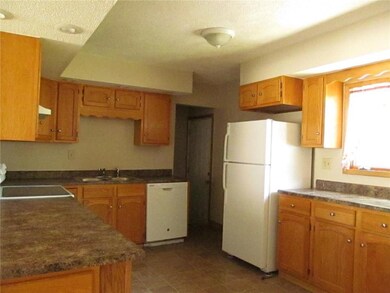
814 N Elm St Creston, IA 50801
3
Beds
1.5
Baths
840
Sq Ft
6,011
Sq Ft Lot
Highlights
- Ranch Style House
- Forced Air Heating and Cooling System
- Carpet
- No HOA
- Dining Area
- 2-minute walk to Creston Elementary School
About This Home
As of August 20163 bedroom ranch with detached garage. Some finish in the basement. Newer kitchen, some appliances included. There is a deck and back alley access. Located near the Early Childhood Center.
Home Details
Home Type
- Single Family
Year Built
- Built in 1951
Home Design
- Ranch Style House
- Block Foundation
- Frame Construction
- Asphalt Shingled Roof
Interior Spaces
- 840 Sq Ft Home
- Dining Area
- Carpet
Kitchen
- Stove
- Dishwasher
Bedrooms and Bathrooms
- 3 Main Level Bedrooms
Parking
- 2 Car Detached Garage
- Driveway
Utilities
- Forced Air Heating and Cooling System
Community Details
- No Home Owners Association
Listing and Financial Details
- Assessor Parcel Number 240106003300
Ownership History
Date
Name
Owned For
Owner Type
Purchase Details
Closed on
Dec 3, 2021
Sold by
Fletchall and Jami
Bought by
Cozad Chad S
Current Estimated Value
Home Financials for this Owner
Home Financials are based on the most recent Mortgage that was taken out on this home.
Original Mortgage
$48,000
Outstanding Balance
$44,587
Interest Rate
3.09%
Mortgage Type
Construction
Estimated Equity
$97,087
Purchase Details
Listed on
Apr 22, 2016
Closed on
Aug 8, 2016
Sold by
Wiegert Brian and Wiegert Sara
Bought by
Fletchall Matthew and Fletchall Jami
Seller's Agent
Diane Poore
Ellis Poore Real Estate Group
Buyer's Agent
Diane Poore
Ellis Poore Real Estate Group
List Price
$69,900
Sold Price
$66,000
Premium/Discount to List
-$3,900
-5.58%
Home Financials for this Owner
Home Financials are based on the most recent Mortgage that was taken out on this home.
Avg. Annual Appreciation
8.88%
Original Mortgage
$52,800
Interest Rate
3.45%
Mortgage Type
Future Advance Clause Open End Mortgage
Purchase Details
Listed on
Feb 4, 2014
Closed on
Mar 3, 2014
Sold by
Wells Fargo Bank Na
Bought by
Wiegert Brian and Wiegert Sara
Seller's Agent
Jewel Baseley
R Realty
Buyer's Agent
Jewel Baseley
Stewart Realty
List Price
$64,900
Sold Price
$61,000
Premium/Discount to List
-$3,900
-6.01%
Home Financials for this Owner
Home Financials are based on the most recent Mortgage that was taken out on this home.
Avg. Annual Appreciation
3.35%
Original Mortgage
$54,900
Interest Rate
4.35%
Mortgage Type
Purchase Money Mortgage
Similar Homes in Creston, IA
Create a Home Valuation Report for This Property
The Home Valuation Report is an in-depth analysis detailing your home's value as well as a comparison with similar homes in the area
Home Values in the Area
Average Home Value in this Area
Purchase History
| Date | Type | Sale Price | Title Company |
|---|---|---|---|
| Warranty Deed | $83,000 | Daggett Douglas D | |
| Warranty Deed | -- | None Available | |
| Special Warranty Deed | $61,000 | None Available |
Source: Public Records
Mortgage History
| Date | Status | Loan Amount | Loan Type |
|---|---|---|---|
| Open | $48,000 | Construction | |
| Closed | $48,000 | New Conventional | |
| Previous Owner | $52,800 | Future Advance Clause Open End Mortgage | |
| Previous Owner | $54,900 | Purchase Money Mortgage | |
| Previous Owner | $90,112 | Adjustable Rate Mortgage/ARM | |
| Previous Owner | $10,500 | Unknown |
Source: Public Records
Property History
| Date | Event | Price | Change | Sq Ft Price |
|---|---|---|---|---|
| 08/04/2016 08/04/16 | Sold | $66,000 | -5.6% | $79 / Sq Ft |
| 07/05/2016 07/05/16 | Pending | -- | -- | -- |
| 04/22/2016 04/22/16 | For Sale | $69,900 | +14.6% | $83 / Sq Ft |
| 03/14/2014 03/14/14 | Sold | $61,000 | -6.0% | $58 / Sq Ft |
| 02/20/2014 02/20/14 | Pending | -- | -- | -- |
| 02/04/2014 02/04/14 | For Sale | $64,900 | -- | $61 / Sq Ft |
Source: Des Moines Area Association of REALTORS®
Tax History Compared to Growth
Tax History
| Year | Tax Paid | Tax Assessment Tax Assessment Total Assessment is a certain percentage of the fair market value that is determined by local assessors to be the total taxable value of land and additions on the property. | Land | Improvement |
|---|---|---|---|---|
| 2024 | $1,890 | $125,820 | $11,250 | $114,570 |
| 2023 | $1,786 | $109,130 | $8,030 | $101,100 |
| 2022 | $1,768 | $82,840 | $8,030 | $74,810 |
| 2021 | $1,768 | $77,420 | $7,500 | $69,920 |
| 2020 | $1,734 | $78,750 | $6,250 | $72,500 |
| 2019 | $1,774 | $78,750 | $0 | $0 |
| 2018 | $1,688 | $78,750 | $0 | $0 |
| 2017 | $1,688 | $85,850 | $0 | $0 |
| 2016 | $1,852 | $85,850 | $0 | $0 |
| 2015 | $1,852 | $78,760 | $0 | $0 |
| 2014 | $1,728 | $78,760 | $0 | $0 |
Source: Public Records
Agents Affiliated with this Home
-

Seller's Agent in 2016
Diane Poore
Ellis Poore Real Estate Group
(641) 202-0072
29 in this area
54 Total Sales
-
J
Seller's Agent in 2014
Jewel Baseley
R Realty
Map
Source: Des Moines Area Association of REALTORS®
MLS Number: 516593
APN: 0501252012
Nearby Homes
- 404 W de Voe St
- 1000 N Division St
- 713 N Elm St
- 711 N Elm St
- 1100 N Pine St
- 1102 N Division St
- 907 N Walnut St
- 609 N Maple St
- 1204 N Maple St
- 605 N Maple St
- 1003 N Spruce St
- 800 N Sycamore St
- 510 N Maple St
- 601 N Pine St
- 701 W Devoe St
- 1003 N Vine St
- 410 N Pine St
- 402 E Buckeye St
- 707 N Cherry St
- 409 N Pine St
