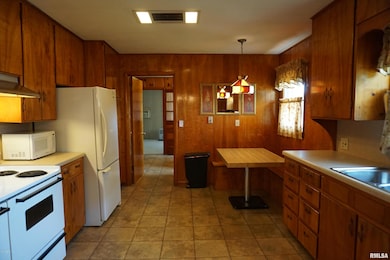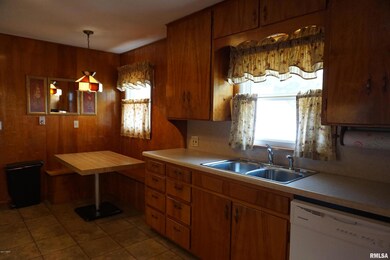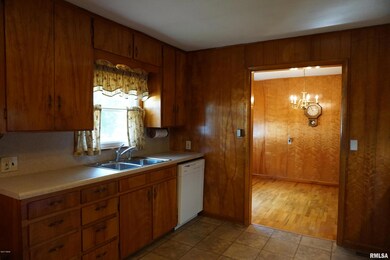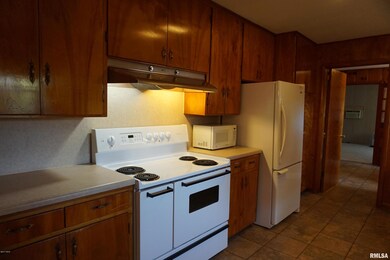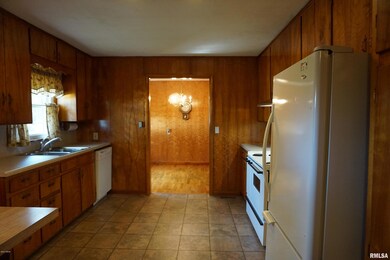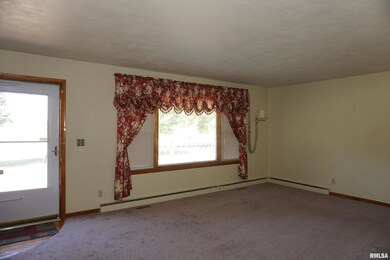
Estimated Value: $117,000 - $157,743
Highlights
- Ranch Style House
- Iuka Grade School Rated A-
- Garage
About This Home
As of June 2018One owner home has been well maintained and is ready for new memories. Nestled on 2.35 acres, there is a view of the country from the front & back yard. Relax on the deck and let the kids play. Home offers 4 bedrooms, living room & separate family room. Uncover the wood floors if you choose. Kitchen appliances, 2 sheds & 2 car garage are included. Negotiable items include carport, 2 sheds north of garage & washer/dryer. Country feel yet not too far from Highway 50. Dishwasher, range & refrigerator. Negotiable items: Carport & washer/dryer.
Last Agent to Sell the Property
Stacey Russell, CSC
JEFF DUNAHEE REALTY Listed on: 09/15/2017
Home Details
Home Type
- Single Family
Est. Annual Taxes
- $1,902
Year Built
- Built in 1961
Lot Details
- 2.35
Parking
- Garage
Home Design
- Ranch Style House
Interior Spaces
- 1 Full Bathroom
- Blinds
Kitchen
- Oven or Range
- Dishwasher
Schools
- Iuka Elementary School
Ownership History
Purchase Details
Home Financials for this Owner
Home Financials are based on the most recent Mortgage that was taken out on this home.Purchase Details
Similar Home in Iuka, IL
Home Values in the Area
Average Home Value in this Area
Purchase History
| Date | Buyer | Sale Price | Title Company |
|---|---|---|---|
| Kemmerer Joshua R | $90,000 | None Available | |
| Jones Ronald | $3,000 | -- |
Mortgage History
| Date | Status | Borrower | Loan Amount |
|---|---|---|---|
| Open | Kenmerer Joshua R | $93,917 | |
| Closed | Kemmerer Joshua R | $91,935 |
Property History
| Date | Event | Price | Change | Sq Ft Price |
|---|---|---|---|---|
| 06/21/2018 06/21/18 | Sold | $90,000 | -30.7% | $49 / Sq Ft |
| 05/02/2018 05/02/18 | Pending | -- | -- | -- |
| 09/15/2017 09/15/17 | For Sale | $129,900 | -- | $71 / Sq Ft |
Tax History Compared to Growth
Tax History
| Year | Tax Paid | Tax Assessment Tax Assessment Total Assessment is a certain percentage of the fair market value that is determined by local assessors to be the total taxable value of land and additions on the property. | Land | Improvement |
|---|---|---|---|---|
| 2023 | $1,674 | $29,860 | $6,460 | $23,400 |
| 2022 | $1,601 | $27,140 | $5,870 | $21,270 |
| 2021 | $1,563 | $25,370 | $5,490 | $19,880 |
| 2020 | $1,593 | $24,620 | $5,330 | $19,290 |
| 2019 | $1,560 | $23,710 | $5,130 | $18,580 |
| 2018 | $2,329 | $25,200 | $6,620 | $18,580 |
| 2017 | $2,345 | $24,710 | $6,490 | $18,220 |
Agents Affiliated with this Home
-
S
Seller's Agent in 2018
Stacey Russell, CSC
JEFF DUNAHEE REALTY
-
Mike Hammond

Buyer's Agent in 2018
Mike Hammond
Equity Realty Group
(618) 292-8442
135 Total Sales
Map
Source: RMLS Alliance
MLS Number: RMAEB415953
APN: 1308300027
- 309 N Front St
- 5342 Omega Rd
- 4026 Waggoner Rd
- 0 Iuka Rd Unit Lot WP003 23266286
- 956 Highway 50
- 0 County Farm Rd
- 2114 Iuka Rd
- 8680 Seavers Rd
- 5157 U S 50
- 5175 Baker Rd
- 4229 Radio Tower Rd
- 730 Edgewood Rd
- 1219 Buchanan Rd
- 402 Edgewood Rd
- 219 Oak Tree Ave
- 300 N Lakeview Dr
- 333 N Lakeview Dr
- 401 E Main St
- 1130 E Church St
- 4521 England Rd
- 814 N Main St
- 802 N Main St
- 826 N Main St
- 900 N Main St
- 905 N Main St
- 912 N Main St
- 700 N Main St
- 924 N Main St
- 932 N Main St
- 624 N Main St
- 620 N Main St
- 7570 Us Highway 50
- 8201 U S 50
- 405 Enterprise St
- 409 Enterprise St
- 600 N Main St
- 503 Enterprise St
- 7607 Us Highway 50
- 7653 Us Highway 50
- 410 Enterprise St

