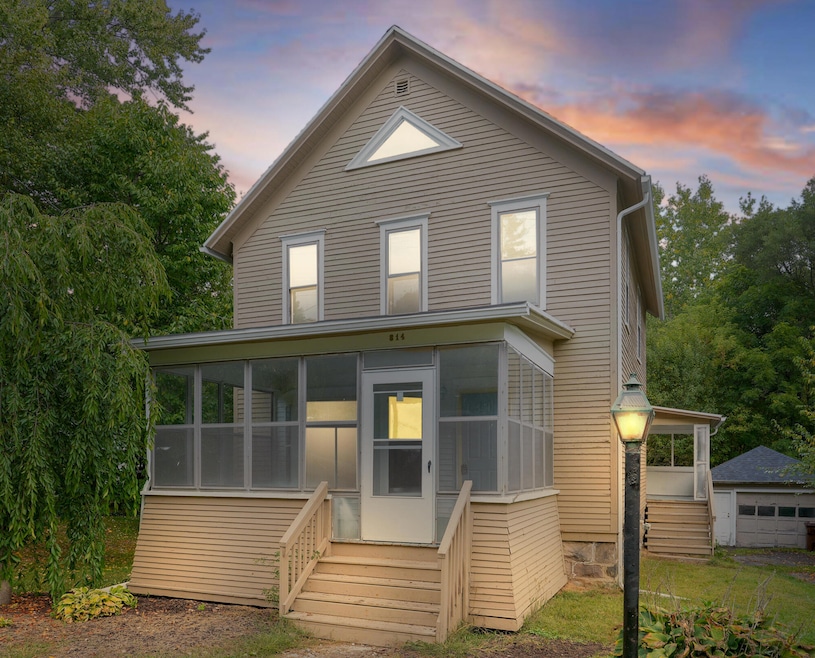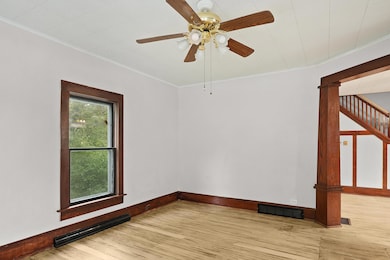814 N Main St Nashville, MI 49073
Estimated payment $1,179/month
Highlights
- Wooded Lot
- Wood Flooring
- Enclosed Patio or Porch
- Traditional Architecture
- No HOA
- 2-minute walk to Putnam Park
About This Home
Welcome to your dream home, nestled in the picturesque village of Nashville! This stunning two-story residence exudes character and charm, boasting four spacious bedrooms and a one-car detached garage, topped with a brand-new roof installed in the summer of 2024. With a perfect blend of modern updates and timeless features, this home is the ideal retreat for families and individuals alike. As you step onto the inviting front porch, you'll immediately feel the warmth and charm this home has to offer. Inside, you are greeted by large trim woodwork that enhances the elegant ambiance, perfectly complemented by the refinished hardwood floors that grace the living and dining areas. Freshly painted throughout, every inch of this home gleams with a renewed sense of style. The heart of the home is the beautifully updated kitchen, where functionality meets aesthetics. Experience a fresh, modern vibe with newly painted cabinets and stylish vinyl plank flooring that is both durable and easy to maintain. Imagine preparing delicious meals while enjoying the views of the surrounding neighborhood! Retreat to the upstairs where you'll find plush new carpet and fresh paint, creating a cozy atmosphere in each of the four bedrooms. The newly renovated full bath features a pristine tub/shower combo, a sleek toilet, and a modern vanity that collectively add a touch of luxury to your daily routine. This home not only provides beautiful living spaces but also ample room for creativity with a full basement featuring a convenient walkout, perfect for additional storage or potential living space. Outside, the charm continues with a park right across the street, perfect for leisurely strolls, family picnics, or fun-filled afternoons with friends. Don't miss out on this exceptional opportunity to own a beautifully updated home in a friendly community where charm meets convenience. Whether you're entertaining, relaxing, or simply enjoying the comforts of home, this Nashville gem is ready to welcome you. Schedule your private showing today and discover all the wonderful possibilities that await you in this lovely abode!
Home Details
Home Type
- Single Family
Est. Annual Taxes
- $900
Year Built
- Built in 1900
Lot Details
- 6,600 Sq Ft Lot
- Lot Dimensions are 50x132
- Wooded Lot
Parking
- 1 Car Detached Garage
Home Design
- Traditional Architecture
- Composition Roof
- Wood Siding
Interior Spaces
- 1,548 Sq Ft Home
- 2-Story Property
- Ceiling Fan
- Laundry on main level
Flooring
- Wood
- Carpet
- Vinyl
Bedrooms and Bathrooms
- 4 Bedrooms | 1 Main Level Bedroom
Basement
- Walk-Out Basement
- Basement Fills Entire Space Under The House
- Laundry in Basement
Outdoor Features
- Enclosed Patio or Porch
Utilities
- Forced Air Heating and Cooling System
- Heating System Uses Natural Gas
Community Details
- No Home Owners Association
Map
Home Values in the Area
Average Home Value in this Area
Tax History
| Year | Tax Paid | Tax Assessment Tax Assessment Total Assessment is a certain percentage of the fair market value that is determined by local assessors to be the total taxable value of land and additions on the property. | Land | Improvement |
|---|---|---|---|---|
| 2025 | $833 | $64,600 | $0 | $0 |
| 2024 | $833 | $58,500 | $0 | $0 |
| 2023 | $758 | $41,300 | $0 | $0 |
| 2022 | $758 | $41,300 | $0 | $0 |
| 2021 | $758 | $38,900 | $0 | $0 |
| 2020 | -- | $38,900 | $0 | $0 |
| 2019 | $758 | $37,000 | $0 | $0 |
| 2018 | -- | $35,400 | $8,600 | $26,800 |
| 2017 | $758 | $34,600 | $0 | $0 |
| 2016 | -- | $33,300 | $0 | $0 |
| 2015 | -- | $30,600 | $0 | $0 |
| 2014 | -- | $30,600 | $0 | $0 |
Property History
| Date | Event | Price | List to Sale | Price per Sq Ft | Prior Sale |
|---|---|---|---|---|---|
| 11/05/2025 11/05/25 | Price Changed | $209,900 | -2.3% | $136 / Sq Ft | |
| 11/05/2025 11/05/25 | Price Changed | $214,800 | +2.3% | $139 / Sq Ft | |
| 10/27/2025 10/27/25 | Price Changed | $209,900 | -2.3% | $136 / Sq Ft | |
| 10/22/2025 10/22/25 | For Sale | $214,800 | +97.1% | $139 / Sq Ft | |
| 05/30/2025 05/30/25 | Sold | $109,000 | -0.8% | $70 / Sq Ft | View Prior Sale |
| 05/02/2025 05/02/25 | Pending | -- | -- | -- | |
| 04/30/2025 04/30/25 | For Sale | $109,900 | 0.0% | $71 / Sq Ft | |
| 02/12/2025 02/12/25 | Pending | -- | -- | -- | |
| 02/08/2025 02/08/25 | Price Changed | $109,900 | -4.4% | $71 / Sq Ft | |
| 12/17/2024 12/17/24 | For Sale | $114,900 | -- | $74 / Sq Ft |
Purchase History
| Date | Type | Sale Price | Title Company |
|---|---|---|---|
| Deed | $109,000 | None Listed On Document | |
| Sheriffs Deed | $63,600 | None Listed On Document | |
| Warranty Deed | $87,500 | First American Title | |
| Special Warranty Deed | $47,500 | None Available | |
| Warranty Deed | -- | None Available | |
| Sheriffs Deed | $92,190 | None Available |
Mortgage History
| Date | Status | Loan Amount | Loan Type |
|---|---|---|---|
| Previous Owner | $78,750 | Purchase Money Mortgage | |
| Previous Owner | $57,600 | Purchase Money Mortgage |
Source: MichRIC
MLS Number: 25054263
APN: 52-002-330-00
- 9877 Brumm River Dr
- 312 Washington St
- 314 Cleveland St
- V/L Michigan 79
- 11205 Scipio Hwy
- 10921 E State Rd
- 7814 Michigan 79
- 0 Thornapple Lake Rd Unit 292567
- 9153 Lawrence Rd
- 6240 Michigan 66
- 7410 Bivens Rd
- 181 W Second St
- 243 Maple St
- 327 E Main St
- VL Center Rd Lot Unit WP001
- 0 Lawrence Rd
- Vl Center Rd Lot Unit WP001
- V/L Center Rd
- 21 Thornapple Lake Rd
- 7200 Lawrence Rd
- 1611 S Hanover St
- 421 W Bond St Unit 421 Upper
- 326 W State St
- 1175 Emerson St
- 801 Beech Hwy Unit 730-103
- 915 W Lawrence Ave
- 432-460 State St
- 725 W Seminary St
- 757 W Shepherd St
- 2359 Old Iroquois Trail Unit A
- 724 N Cochran Ave
- 335 Horatio St
- 335 Horatio St Unit 207
- 207 Washington St
- 417 Maynard St
- 350 Church St
- 704 Spring St
- 6275 Oneida Rd
- 630 Garrison Rd Unit B
- 624 Garrison Rd Unit A







