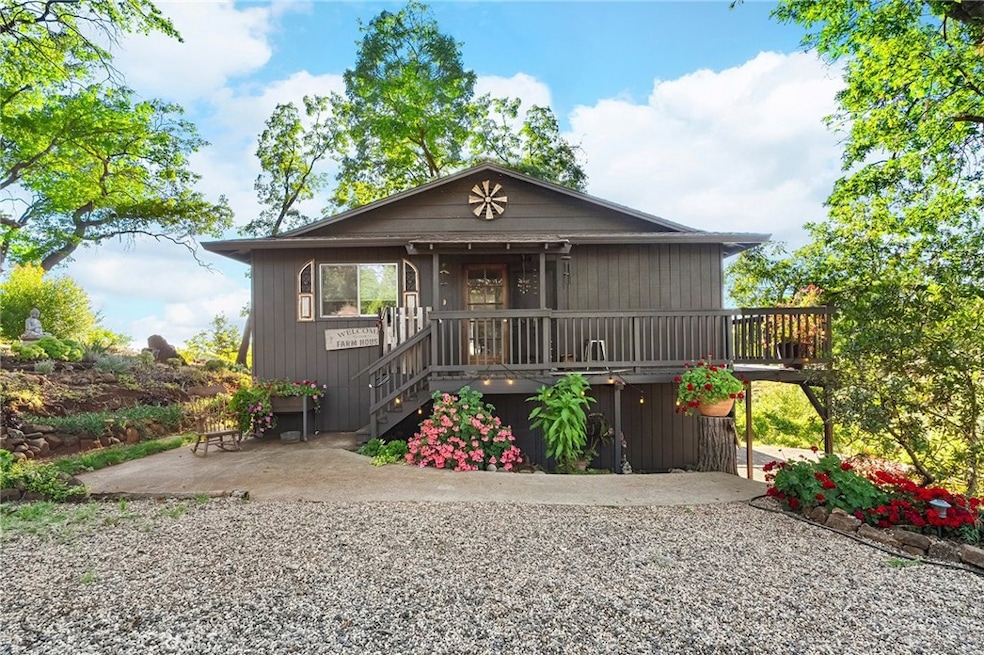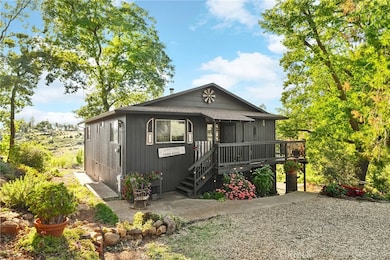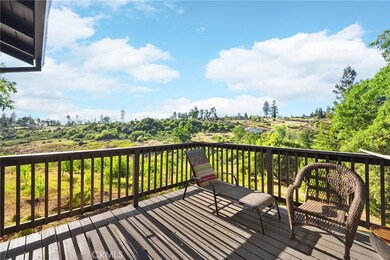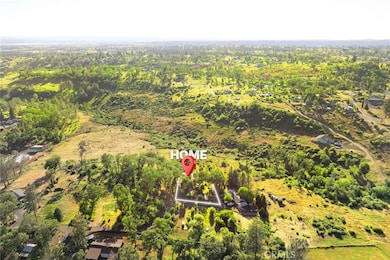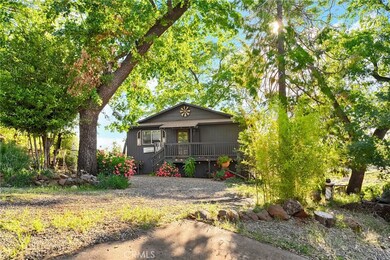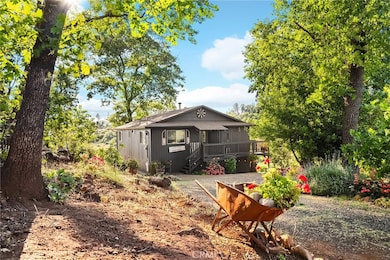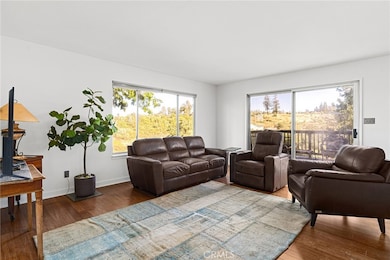814 Natures Way Paradise, CA 95969
Estimated payment $2,030/month
Highlights
- Panoramic View
- Living Room with Attached Deck
- Walk-In Pantry
- Bamboo Flooring
- No HOA
- Circular Driveway
About This Home
The name says it all! Nestled on Natures Way in beautiful Paradise, this tranquil retreat offers the perfect blend of natural beauty and peaceful living. Ideally situated between a charming apple orchard and majestic oak trees, this property is a nature lover’s dream. A year-round creek meanders through the back of a neighboring property, setting a serene backdrop while red-tailed hawks and peregrine falcons soar overhead—truly a birdwatcher's paradise. Many of the original trees gracefully withstood the Camp Fire, preserving the character and charm of the landscape. If you're seeking a sanctuary that's just minutes from town yet feels worlds away, look no further. This inviting 2-bedroom, 2.5-bathroom home features approximately 1,200 sq. ft. of thoughtfully designed living space. Perched to capture sweeping views of the valley below, the upper level boasts an open living area and a wrap-around porch and deck—ideal for relaxing or entertaining as you soak in the surroundings. The lower level includes a utility area with concrete flooring, a laundry area, half bathroom, and a separate room formerly used as a wine cellar. With imagination, this space could be transformed into additional living quarters, an art or yoga studio, or a functional workshop. Although the original 2-car garage was lost in the Camp Fire, the concrete slab remains intact and ready for a rebuild. Don’t miss your opportunity to own a piece of Paradise—where peace, beauty, and potential await on Natures Way.
Listing Agent
Century 21 Select Real Estate, Inc. Brokerage Phone: 530-519-6333 License #01896904 Listed on: 05/23/2025

Home Details
Home Type
- Single Family
Est. Annual Taxes
- $2,911
Year Built
- Built in 1988
Lot Details
- 0.47 Acre Lot
- Property fronts a private road
- Cul-De-Sac
- Wire Fence
- Gentle Sloping Lot
- Property is zoned 00
Property Views
- Panoramic
- Canyon
- Orchard Views
- Valley
Home Design
- Entry on the 2nd floor
- Turnkey
- Raised Foundation
- Fire Rated Drywall
- Composition Roof
- Wood Siding
- Concrete Perimeter Foundation
Interior Spaces
- 1,200 Sq Ft Home
- 2-Story Property
- Wood Burning Fireplace
- Double Pane Windows
- Sliding Doors
- Living Room with Fireplace
- Living Room with Attached Deck
- Living Room Balcony
- Finished Basement
- Utility Basement
- Laundry Room
Kitchen
- Eat-In Kitchen
- Walk-In Pantry
- Propane Oven
- Propane Range
- Microwave
- Dishwasher
- Tile Countertops
Flooring
- Bamboo
- Vinyl
Bedrooms and Bathrooms
- 2 Main Level Bedrooms
- Bathtub with Shower
Home Security
- Carbon Monoxide Detectors
- Fire and Smoke Detector
Parking
- Parking Available
- Circular Driveway
- Gravel Driveway
- Paved Parking
Accessible Home Design
- More Than Two Accessible Exits
Outdoor Features
- Wood Patio
- Rain Gutters
- Wrap Around Porch
Utilities
- Evaporated cooling system
- Heating System Uses Wood
- Wall Furnace
- Conventional Septic
Community Details
- No Home Owners Association
- Valley
Listing and Financial Details
- Assessor Parcel Number 055140059000
Map
Home Values in the Area
Average Home Value in this Area
Tax History
| Year | Tax Paid | Tax Assessment Tax Assessment Total Assessment is a certain percentage of the fair market value that is determined by local assessors to be the total taxable value of land and additions on the property. | Land | Improvement |
|---|---|---|---|---|
| 2025 | $2,911 | $273,075 | $113,781 | $159,294 |
| 2024 | $2,911 | $267,721 | $111,550 | $156,171 |
| 2023 | $2,834 | $262,472 | $109,363 | $153,109 |
| 2022 | $2,778 | $257,326 | $107,219 | $150,107 |
| 2021 | $2,718 | $252,281 | $105,117 | $147,164 |
| 2020 | $2,584 | $249,696 | $104,040 | $145,656 |
| 2019 | $2,524 | $244,800 | $102,000 | $142,800 |
| 2018 | $1,106 | $100,803 | $19,105 | $81,698 |
| 2017 | $1,089 | $98,828 | $18,731 | $80,097 |
| 2016 | $1,049 | $96,891 | $18,364 | $78,527 |
| 2015 | $1,033 | $95,437 | $18,089 | $77,348 |
| 2014 | $1,015 | $93,568 | $17,735 | $75,833 |
Property History
| Date | Event | Price | List to Sale | Price per Sq Ft | Prior Sale |
|---|---|---|---|---|---|
| 11/04/2025 11/04/25 | Pending | -- | -- | -- | |
| 09/19/2025 09/19/25 | Price Changed | $339,000 | -3.1% | $283 / Sq Ft | |
| 05/23/2025 05/23/25 | For Sale | $350,000 | +35.7% | $292 / Sq Ft | |
| 05/23/2018 05/23/18 | Sold | $258,000 | +2.0% | $215 / Sq Ft | View Prior Sale |
| 04/08/2018 04/08/18 | Pending | -- | -- | -- | |
| 03/29/2018 03/29/18 | For Sale | $252,900 | -- | $211 / Sq Ft |
Purchase History
| Date | Type | Sale Price | Title Company |
|---|---|---|---|
| Interfamily Deed Transfer | -- | None Available | |
| Grant Deed | $258,000 | Bidwell Title & Escrow Co |
Mortgage History
| Date | Status | Loan Amount | Loan Type |
|---|---|---|---|
| Open | $262,515 | New Conventional |
Source: California Regional Multiple Listing Service (CRMLS)
MLS Number: SN25114577
APN: 055-140-059-000
- 5158 Eden Rd
- 0 Clark Rd Unit SN25132753
- 860 Big Sky Dr
- 5295 Scottwood Rd
- 4829 Round Valley Ranch Rd
- 442 Plantation Dr
- 5363 Foster Rd
- 511 Montgomery Place
- 5301 Foster Rd
- 606 Swanee River Place
- 560 Rustic Ln
- 5500 Berry Creek Dr
- 5416 Foster Rd
- 577 Roe Rd
- 500 Saticoy Ln
- 607 Circlewood Dr
- 494 Eldredge Dr
- 695 Marvin Dr
- 5485 Foster Rd
- 5493 Foster Rd
