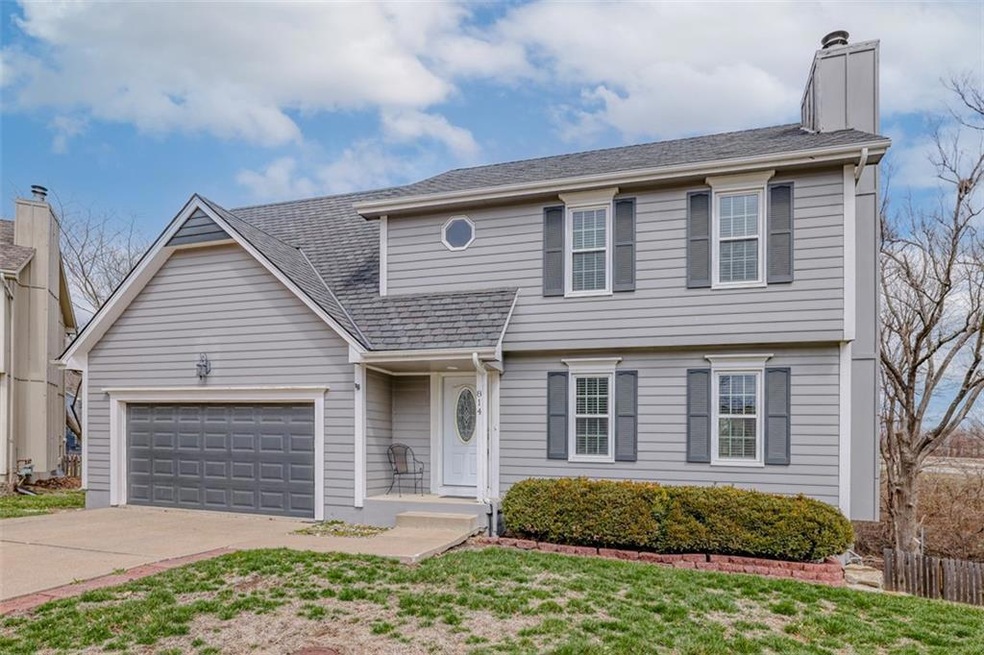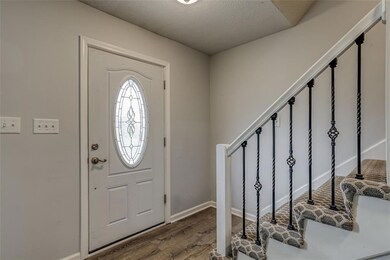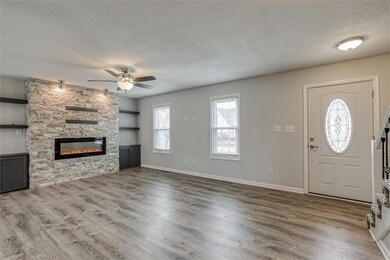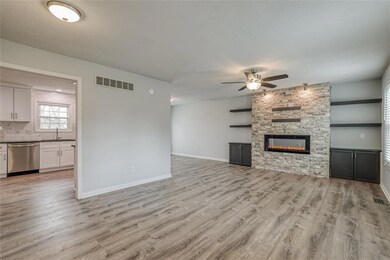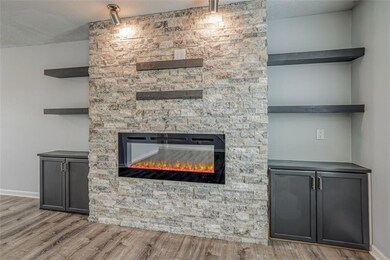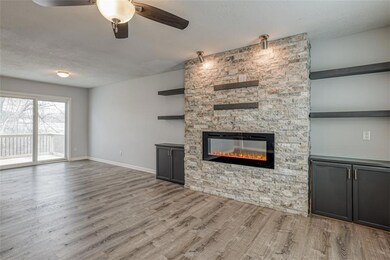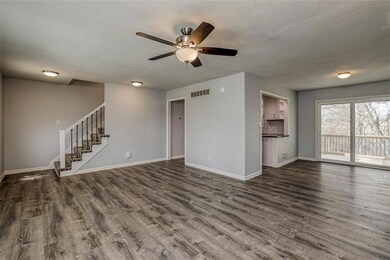
814 NE Burning Tree St Lees Summit, MO 64064
Chapel Ridge NeighborhoodHighlights
- Lake Privileges
- Deck
- No HOA
- Chapel Lakes Elementary School Rated A
- Traditional Architecture
- Formal Dining Room
About This Home
As of May 2023Nestled in the coveted neighborhood of Lakewood this 2-story home is move in ready! This exquisite abode boasts an impressive 3 bedrooms and 2.5 baths and is thoughtfully designed to offer a seamless blend of sophistication and comfort. The spacious living room with premium flooring, sets the tone for a relaxed and inviting lifestyle. The Kitchen boasts custom cabinetry and ample counter space. This is a run do not walk to see! All information deemed reliable, but not guaranteed. Square footage, acreage, and taxes are approximate and buyer and buyer's agent to verify.
Last Buyer's Agent
Larry Hackett
Realty Executives License #SP00228759

Home Details
Home Type
- Single Family
Est. Annual Taxes
- $3,163
Year Built
- Built in 1986
Lot Details
- 939 Sq Ft Lot
- Lot Dimensions are 39x92x147x158
- Cul-De-Sac
- Level Lot
Parking
- 2 Car Attached Garage
- Inside Entrance
- Front Facing Garage
- Garage Door Opener
Home Design
- Traditional Architecture
- Wood Shingle Roof
- Board and Batten Siding
- Lap Siding
Interior Spaces
- 2-Story Property
- Ceiling Fan
- Living Room with Fireplace
- Formal Dining Room
- Walk-Out Basement
- Eat-In Kitchen
- Laundry on main level
Flooring
- Carpet
- Vinyl
Bedrooms and Bathrooms
- 3 Bedrooms
- Walk-In Closet
- Shower Only
Home Security
- Home Security System
- Fire and Smoke Detector
Outdoor Features
- Lake Privileges
- Deck
Schools
- Chapel Lakes Elementary School
- Blue Springs South High School
Additional Features
- City Lot
- Forced Air Heating and Cooling System
Community Details
- No Home Owners Association
- Lakewood Subdivision
Listing and Financial Details
- Assessor Parcel Number 43-240-02-29-00-0-00-000
- $0 special tax assessment
Ownership History
Purchase Details
Home Financials for this Owner
Home Financials are based on the most recent Mortgage that was taken out on this home.Purchase Details
Home Financials for this Owner
Home Financials are based on the most recent Mortgage that was taken out on this home.Purchase Details
Home Financials for this Owner
Home Financials are based on the most recent Mortgage that was taken out on this home.Purchase Details
Purchase Details
Home Financials for this Owner
Home Financials are based on the most recent Mortgage that was taken out on this home.Similar Homes in the area
Home Values in the Area
Average Home Value in this Area
Purchase History
| Date | Type | Sale Price | Title Company |
|---|---|---|---|
| Warranty Deed | -- | None Listed On Document | |
| Warranty Deed | -- | None Listed On Document | |
| Warranty Deed | -- | None Listed On Document | |
| Interfamily Deed Transfer | -- | None Available | |
| Warranty Deed | -- | Stewart Title Of Kansas City |
Mortgage History
| Date | Status | Loan Amount | Loan Type |
|---|---|---|---|
| Open | $351,500 | Credit Line Revolving | |
| Previous Owner | $276,000 | Construction | |
| Previous Owner | $189,000 | New Conventional | |
| Previous Owner | $134,400 | Unknown | |
| Previous Owner | $121,500 | Fannie Mae Freddie Mac |
Property History
| Date | Event | Price | Change | Sq Ft Price |
|---|---|---|---|---|
| 05/24/2023 05/24/23 | Sold | -- | -- | -- |
| 04/11/2023 04/11/23 | Pending | -- | -- | -- |
| 03/17/2023 03/17/23 | For Sale | $385,000 | +8.5% | $147 / Sq Ft |
| 05/25/2022 05/25/22 | Sold | -- | -- | -- |
| 05/25/2022 05/25/22 | Pending | -- | -- | -- |
| 05/25/2022 05/25/22 | For Sale | $355,000 | -- | $135 / Sq Ft |
Tax History Compared to Growth
Tax History
| Year | Tax Paid | Tax Assessment Tax Assessment Total Assessment is a certain percentage of the fair market value that is determined by local assessors to be the total taxable value of land and additions on the property. | Land | Improvement |
|---|---|---|---|---|
| 2024 | $4,830 | $64,220 | $9,443 | $54,777 |
| 2023 | $4,830 | $64,220 | $15,785 | $48,435 |
| 2022 | $3,163 | $37,240 | $7,999 | $29,241 |
| 2021 | $3,160 | $37,240 | $7,999 | $29,241 |
| 2020 | $3,049 | $35,537 | $7,999 | $27,538 |
| 2019 | $2,955 | $35,537 | $7,999 | $27,538 |
| 2018 | $921,064 | $30,526 | $4,457 | $26,069 |
| 2017 | $2,539 | $30,526 | $4,457 | $26,069 |
| 2016 | $2,539 | $29,716 | $3,857 | $25,859 |
| 2014 | $2,346 | $27,287 | $3,860 | $23,427 |
Agents Affiliated with this Home
-
Hern Group

Seller's Agent in 2023
Hern Group
Keller Williams Platinum Prtnr
(800) 274-5951
17 in this area
905 Total Sales
-
Michael Hern

Seller Co-Listing Agent in 2023
Michael Hern
Keller Williams Platinum Prtnr
(816) 268-3802
10 in this area
247 Total Sales
-
L
Buyer's Agent in 2023
Larry Hackett
Realty Executives
Map
Source: Heartland MLS
MLS Number: 2425453
APN: 43-240-02-29-00-0-00-000
- 801 NE Fairway Homes Ct
- 622 NE Fairington Ct
- 4612 NE Whispering Winds Dr Unit B
- 1108 NE Goshen Ct
- 425 NE Saint Andrews Cir
- 4517 NE Fairway Homes Dr
- 1213 NE Goshen Dr
- 5309 NE Rainbow Cir
- 1040 NE Queens Ct
- 4600 NE Kingston Dr
- 5136 NE Ash Grove Dr
- 1245 NE Goshen Dr
- 4720 NE Gateway Dr
- 1305 NE Goshen Dr
- 1317 NE Kenwood Dr
- 5484 NE Northgate Crossing
- 4232 NE Tremont Ct
- 4309 NE Blue Jay Cir
- 4501 NE Gateway Dr
- 5416 NE Northgate Crossing
