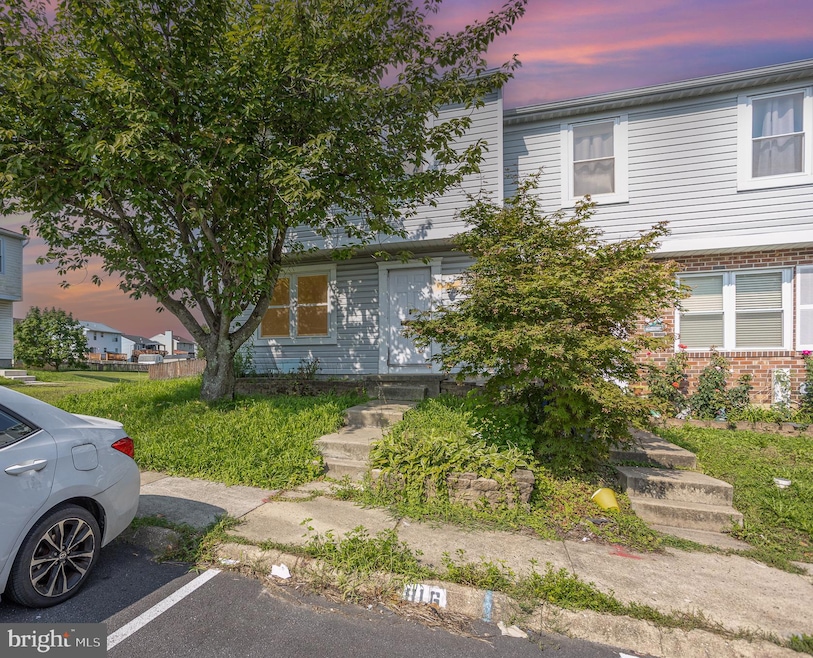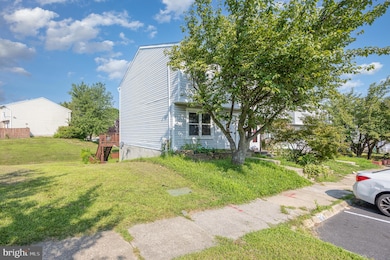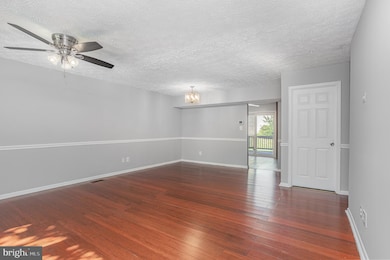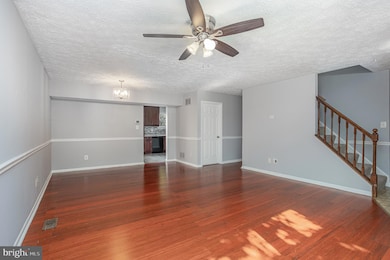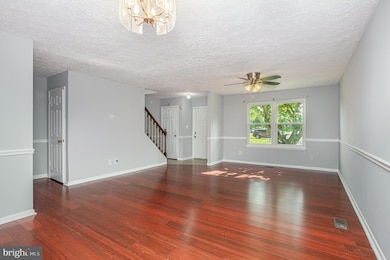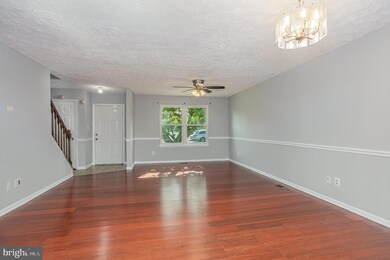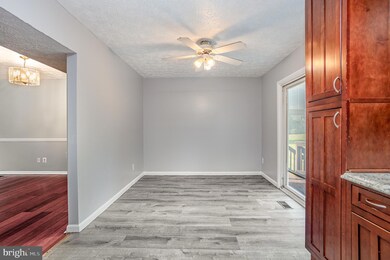814 Olive Branch Ct Edgewood, MD 21040
Highlights
- Colonial Architecture
- Central Air
- Family Room
- Country Kitchen
- Combination Dining and Living Room
- En-Suite Bathroom
About This Home
GREAT 3BR 3BA- End of group townhome with three finished levels and nicely updated.! Gleaming floors, updated kitchen, primary suite with full bath, finished lower level with full bath, fully fenced back yard, Three finished levels, walk out basement, roof replacement, updated windows and more.
Also for rent: $1950 per month.
Listing Agent
(410) 937-0171 heathersadkins@gmail.com Long & Foster Real Estate, Inc. License #RSR000690 Listed on: 11/11/2025

Townhouse Details
Home Type
- Townhome
Est. Annual Taxes
- $1,706
Year Built
- Built in 1989
Lot Details
- 2,375 Sq Ft Lot
HOA Fees
- $90 Monthly HOA Fees
Home Design
- Semi-Detached or Twin Home
- Colonial Architecture
- Block Foundation
- Aluminum Siding
Interior Spaces
- Property has 2 Levels
- Family Room
- Combination Dining and Living Room
- Country Kitchen
- Washer and Dryer Hookup
Bedrooms and Bathrooms
- 3 Bedrooms
- En-Suite Bathroom
Utilities
- Central Air
- Heat Pump System
- Electric Water Heater
Listing and Financial Details
- Residential Lease
- Security Deposit $1,950
- 12-Month Min and 24-Month Max Lease Term
- Available 11/15/25
- Assessor Parcel Number 1301201476
Community Details
Overview
- $1,000 Capital Contribution Fee
- Woodbridge Subdivision
Pet Policy
- No Pets Allowed
Map
Source: Bright MLS
MLS Number: MDHR2049384
APN: 01-201476
- 810 Angel Valley Ct
- 713 Cedar Crest Ct
- 909 Olive Branch Ct
- 815 W Spring Meadow Ct
- 1301 Clover Valley Way Unit M
- 1302 Clover Valley Way Unit D
- 909 Woodbridge Ct Unit 909-H
- 1304 Clover Valley Way
- 1719 B Fountain Rock Way Unit 1719-B
- 828 Windstream Way Unit C
- 1309 Clover Valley Way Unit G
- 1730 Fountain Rock Way Unit C
- 901 Swallow Crest Ct Unit 901-K
- 404 Liberty Ct
- 739 Managrass Dr
- 737 Managrass Dr
- 735 Managrass Dr
- 1701 Fountain Rock Way Unit C
- 736 Managrass Dr
- 725 Managrass Dr
- 821 Angel Valley Ct
- 1301 Clover Valley Way Unit M
- 903 Woodbridge Ct Unit 903
- 814 Windstream Way Unit A
- 1304 Clover Valley Way
- 901 Cedar Crest Ct Unit 901-H
- 1309 Clover Valley Way Unit G
- 802 Kingston Ct
- 904 Swallow Crest Ct Unit A
- 1432 Harford Square Dr
- 1600 Ashby Square Dr
- 743 Pickerel Place
- 570 Jamestown Ct
- 1904 Eloise Ln
- 1521 Charlestown Dr
- 1517 Harford Square Dr
- 1852 Simons Ct
- 1885 Brookside Dr
- 525 Meadowood Dr
- 2000 Cherry Rd
