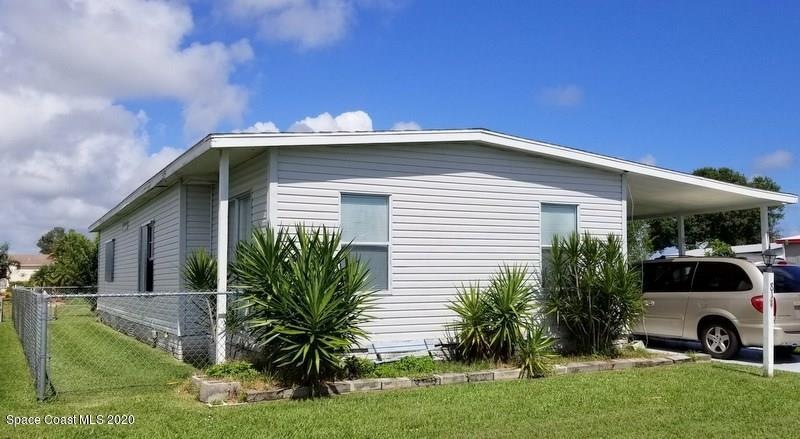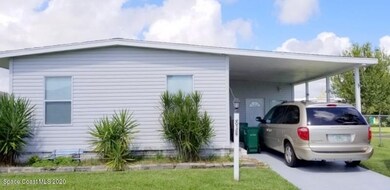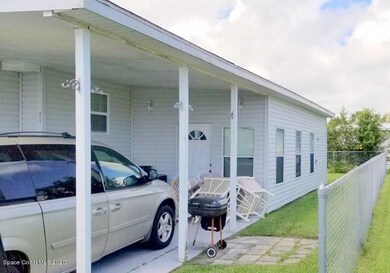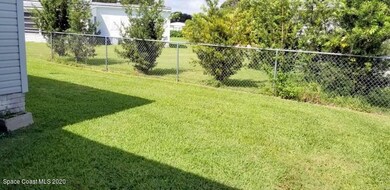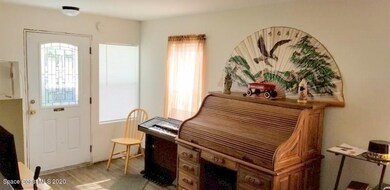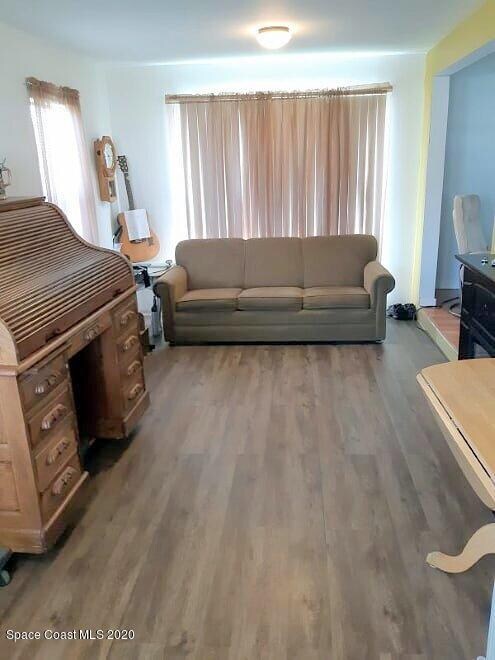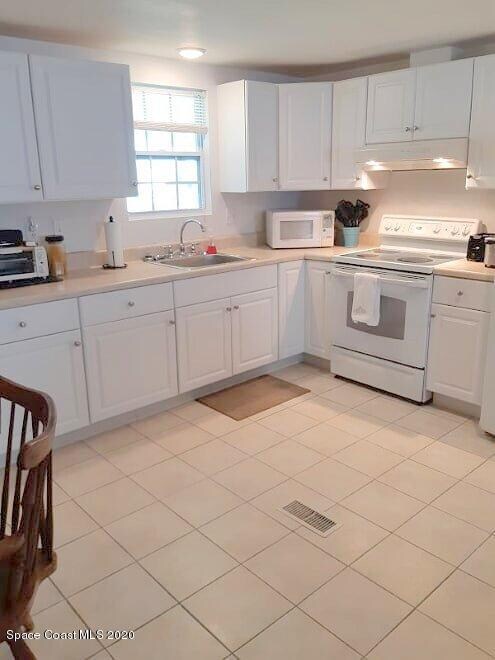
814 Oriole Cir Sebastian, FL 32976
Barefoot Bay NeighborhoodHighlights
- Boat Dock
- Heated In Ground Pool
- No HOA
- Fitness Center
- Clubhouse
- Tennis Courts
About This Home
As of February 2021All new flooring and drywall with added insulation. New spacious kitchen with lots of cabinets. Updated bath vanities. Newer vapor barrier.
Last Agent to Sell the Property
Diane Murdock (Retired)
RE/MAX Crown Realty License #3113097 Listed on: 08/31/2020

Property Details
Home Type
- Manufactured Home
Est. Annual Taxes
- $1,381
Year Built
- Built in 1977
Lot Details
- 3,920 Sq Ft Lot
- East Facing Home
- Chain Link Fence
Parking
- 1 Carport Space
Home Design
- Shingle Roof
Interior Spaces
- 989 Sq Ft Home
- 1-Story Property
- Ceiling Fan
- Family Room
- Laminate Flooring
Kitchen
- Electric Range
- Microwave
- Disposal
Bedrooms and Bathrooms
- 2 Bedrooms
- Walk-In Closet
- 2 Full Bathrooms
Laundry
- Dryer
- Washer
Outdoor Features
- Heated In Ground Pool
- Porch
Schools
- Sunrise Elementary School
- Southwest Middle School
- Bayside High School
Utilities
- Central Heating and Cooling System
- Electric Water Heater
Listing and Financial Details
- Assessor Parcel Number 30-38-09-Js-00132.0-0008.00
Community Details
Overview
- No Home Owners Association
- Association fees include insurance
- Barefoot Bay Recreation District Association
- Barefoot Bay Unit 2 Part 10 Subdivision
- Maintained Community
Amenities
- Clubhouse
Recreation
- Boat Dock
- Tennis Courts
- Community Basketball Court
- Shuffleboard Court
- Community Playground
- Fitness Center
- Community Pool
- Jogging Path
Pet Policy
- Call for details about the types of pets allowed
Similar Homes in Sebastian, FL
Home Values in the Area
Average Home Value in this Area
Property History
| Date | Event | Price | Change | Sq Ft Price |
|---|---|---|---|---|
| 02/26/2021 02/26/21 | Sold | $97,500 | -7.1% | $99 / Sq Ft |
| 02/09/2021 02/09/21 | Pending | -- | -- | -- |
| 02/01/2021 02/01/21 | Price Changed | $105,000 | -7.9% | $106 / Sq Ft |
| 11/16/2020 11/16/20 | Price Changed | $114,000 | -4.2% | $115 / Sq Ft |
| 09/30/2020 09/30/20 | Price Changed | $119,000 | -4.8% | $120 / Sq Ft |
| 08/31/2020 08/31/20 | For Sale | $125,000 | +495.2% | $126 / Sq Ft |
| 01/11/2013 01/11/13 | Sold | $21,000 | -59.6% | $21 / Sq Ft |
| 01/03/2013 01/03/13 | Pending | -- | -- | -- |
| 07/24/2012 07/24/12 | For Sale | $52,000 | -- | $53 / Sq Ft |
Tax History Compared to Growth
Agents Affiliated with this Home
-
D
Seller's Agent in 2021
Diane Murdock (Retired)
RE/MAX
-
G
Buyer's Agent in 2021
Geraldine Mize
Barefoot Bay Realty
(772) 663-0064
67 in this area
76 Total Sales
-
J
Seller's Agent in 2013
John Cummings
Coldwell Banker Residential RE
Map
Source: Space Coast MLS (Space Coast Association of REALTORS®)
MLS Number: 884152
APN: 30-38-09-JS-00132.0-0008.00
- 810 Wren Cir
- 827 Wren Cir
- 911 Oriole Cir
- 910 Wren Cir
- 1161 Waterway Dr
- 772 Lark Dr
- 1015 Buttonwood St
- 932 Oriole Cir
- 1011 Ginger Ln
- 921 Pecan Cir
- 1247 Waterway Dr
- 944 Thrush Cir
- 1007 Barefoot Cir
- 1001 Waterway Dr
- 948 Cashew Cir
- 1145 Wren Cir
- 947 Laurel Cir
- 957 Cashew Cir
- 939 Laurel Cir
- 1005 Thrush Cir
