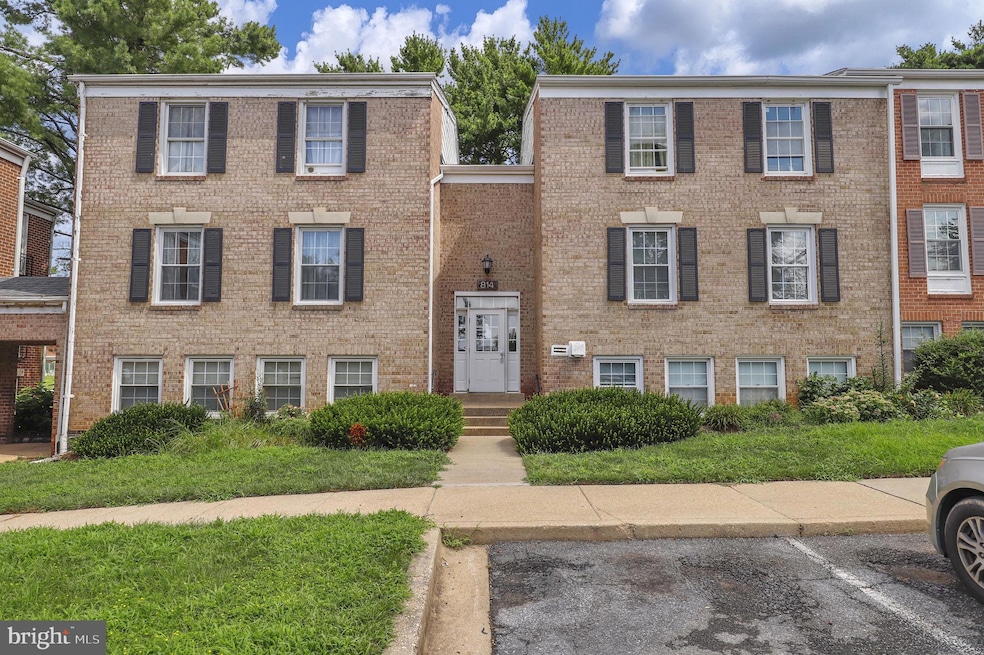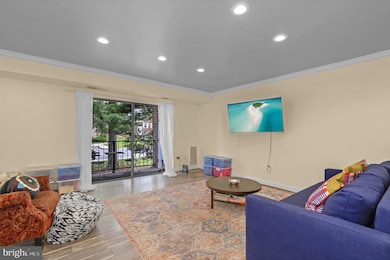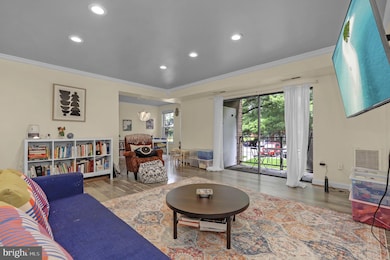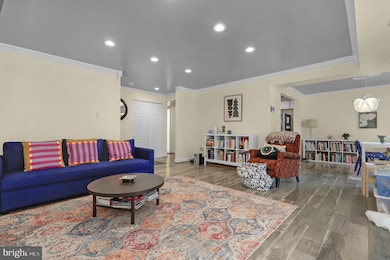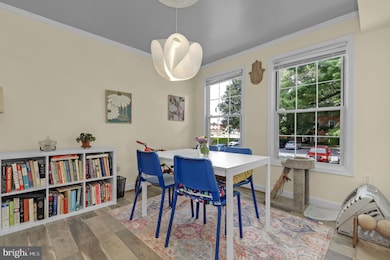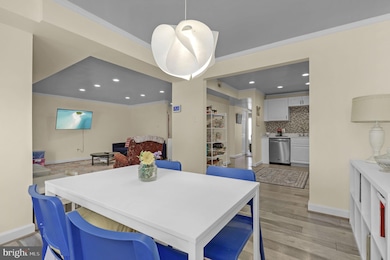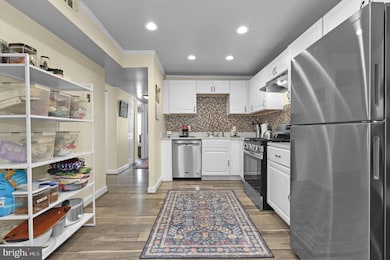
814 Quince Orchard Blvd Unit 101 Gaithersburg, MD 20878
Estimated payment $2,054/month
Highlights
- Fitness Center
- Clubhouse
- Tennis Courts
- Lakelands Park Middle School Rated A
- Community Pool
- Jogging Path
About This Home
Updated 2-Bedroom Condo with All Utilities Included! Experience effortless living in this beautifully maintained and updated 2-bedroom, 1-bath condo in a prime Quince Orchard location. Thoughtfully designed with modern finishes, this spacious unit welcomes you with luxury vinyl flooring and an inviting atmosphere. The stylish eat-in kitchen is a dream, boasting stainless steel appliances, quartz countertops, and a gas stove. It flows seamlessly into generous living and dining areas, featuring crown molding, making it perfect for both daily life and gatherings. The recently renovated bathroom offers a fresh, contemporary feel. Enjoy your own huge private balcony, which boasts a large storage closet in addition to providing a tranquil retreat overlooking peaceful green space and mature trees. This unit also comes with ample parking, including an assigned space, and convenient common laundry facilities in the building. One of the most remarkable features is the all-inclusive condo fee, which covers gas, electricity, water, trash removal, snow and lawn care, parking, and exterior maintenance – simplifying your budget and maximizing convenience. Residents also benefit from fantastic community amenities like a clubhouse, tot lot, outdoor pool, and sports courts. This location can't be beat! You're just steps from public transit and schools like Brown Station Elementary, and incredibly close to I-270, the MARC station, Kentlands, and a wide array of shopping and dining options. Move-in ready and offering exceptional value, this condo is a perfect blend of comfort, space, and an unbeatable location, whether you're looking to live in or invest.
Listing Agent
Jamie Smart
Redfin Corp License #SP200203303 Listed on: 07/24/2025

Property Details
Home Type
- Condominium
Est. Annual Taxes
- $1,670
Year Built
- Built in 1967
HOA Fees
- $801 Monthly HOA Fees
Home Design
- Brick Exterior Construction
Interior Spaces
- 1,021 Sq Ft Home
- Property has 1 Level
- Crown Molding
- Recessed Lighting
- Dining Area
Kitchen
- Stove
- Built-In Microwave
- Dishwasher
Bedrooms and Bathrooms
- 2 Main Level Bedrooms
- Walk-In Closet
- 1 Full Bathroom
Parking
- Assigned parking located at #H30
- Off-Street Parking
- 1 Assigned Parking Space
Utilities
- Central Heating and Cooling System
- Cooling System Utilizes Natural Gas
- Natural Gas Water Heater
Listing and Financial Details
- Assessor Parcel Number 160902165210
Community Details
Overview
- Association fees include trash, exterior building maintenance, snow removal, pool(s), common area maintenance, lawn maintenance
- Low-Rise Condominium
- Potomac Oaks Condominium Condos
- Diamond Farm Codm Community
- Diamond Farm Codm Subdivision
Amenities
- Clubhouse
Recreation
- Tennis Courts
- Community Playground
- Fitness Center
- Community Pool
- Jogging Path
Pet Policy
- Dogs and Cats Allowed
Map
Home Values in the Area
Average Home Value in this Area
Tax History
| Year | Tax Paid | Tax Assessment Tax Assessment Total Assessment is a certain percentage of the fair market value that is determined by local assessors to be the total taxable value of land and additions on the property. | Land | Improvement |
|---|---|---|---|---|
| 2025 | $1,670 | $135,000 | -- | -- |
| 2024 | $1,670 | $120,000 | $0 | $0 |
| 2023 | $1,468 | $105,000 | $31,500 | $73,500 |
| 2022 | $1,260 | $100,000 | $0 | $0 |
| 2021 | $1,309 | $95,000 | $0 | $0 |
| 2020 | $1,245 | $90,000 | $27,000 | $63,000 |
| 2019 | $1,245 | $90,000 | $27,000 | $63,000 |
| 2018 | $1,145 | $90,000 | $27,000 | $63,000 |
| 2017 | $1,221 | $90,000 | $0 | $0 |
| 2016 | -- | $90,000 | $0 | $0 |
| 2015 | $979 | $90,000 | $0 | $0 |
| 2014 | $979 | $95,000 | $0 | $0 |
Property History
| Date | Event | Price | Change | Sq Ft Price |
|---|---|---|---|---|
| 08/29/2025 08/29/25 | Price Changed | $206,000 | -1.9% | $202 / Sq Ft |
| 07/24/2025 07/24/25 | For Sale | $210,000 | +2.4% | $206 / Sq Ft |
| 01/22/2024 01/22/24 | Sold | $205,000 | 0.0% | $201 / Sq Ft |
| 11/25/2023 11/25/23 | Price Changed | $205,000 | -2.4% | $201 / Sq Ft |
| 11/03/2023 11/03/23 | For Sale | $210,000 | +69.4% | $206 / Sq Ft |
| 01/05/2018 01/05/18 | Sold | $124,000 | -0.8% | $121 / Sq Ft |
| 12/15/2017 12/15/17 | Pending | -- | -- | -- |
| 12/15/2017 12/15/17 | For Sale | $125,000 | +37.4% | $122 / Sq Ft |
| 10/13/2017 10/13/17 | Sold | $91,000 | -4.1% | $89 / Sq Ft |
| 10/05/2017 10/05/17 | Pending | -- | -- | -- |
| 09/05/2017 09/05/17 | For Sale | $94,900 | +11.8% | $93 / Sq Ft |
| 02/14/2013 02/14/13 | Sold | $84,900 | 0.0% | $83 / Sq Ft |
| 01/30/2013 01/30/13 | Pending | -- | -- | -- |
| 01/07/2013 01/07/13 | For Sale | $84,900 | 0.0% | $83 / Sq Ft |
| 01/04/2013 01/04/13 | Pending | -- | -- | -- |
| 12/18/2012 12/18/12 | For Sale | $84,900 | -- | $83 / Sq Ft |
Purchase History
| Date | Type | Sale Price | Title Company |
|---|---|---|---|
| Deed | $205,000 | Old Republic National Title In | |
| Deed | $205,000 | Old Republic National Title In | |
| Deed | $124,000 | Hutton Patt Title & Escrow L | |
| Deed | $91,000 | Integra Title & Escrow Inc | |
| Deed | $163,900 | -- | |
| Deed | $205,000 | -- | |
| Deed | $205,000 | -- |
Mortgage History
| Date | Status | Loan Amount | Loan Type |
|---|---|---|---|
| Open | $194,750 | New Conventional | |
| Closed | $194,750 | New Conventional | |
| Previous Owner | $117,800 | New Conventional | |
| Previous Owner | $164,000 | Purchase Money Mortgage | |
| Previous Owner | $164,000 | Purchase Money Mortgage |
Similar Homes in Gaithersburg, MD
Source: Bright MLS
MLS Number: MDMC2189526
APN: 09-02165210
- 818 Quince Orchard Blvd Unit 202
- 824 Quince Orchard Blvd Unit 824-20
- 784 Quince Orchard Blvd Unit 784-201
- 828 Quince Orchard Blvd Unit 828-10
- 788 Quince Orchard Blvd Unit 201
- 776 Quince Orchard Blvd Unit 102
- 762 Quince Orchard Blvd Unit 101
- 768 Quince Orchard Blvd Unit 768-101
- 720 Quince Orchard Blvd Unit 101
- 856 Quince Orchard Blvd Unit 856-P1
- 706 Quince Orchard Blvd Unit 101
- 3 Apex Ct
- 889 Diamond Dr
- 32 Fenceline Dr
- 11 Fenceline Dr
- 846 Bayridge Dr
- 211 Winter Walk Dr
- 922 Pheasant Run Dr
- 142 Apple Blossom Way
- 11500 Golden Post Ln
- 818 Quince Orchard Blvd Unit 101
- 826 Quince Orchard Blvd Unit 202
- 762 102 Quince Orchard Blvd Unit 762-102
- 752 Quince Orchard Blvd Unit 752-T1
- 736 Quince Orchard Blvd Unit T-2
- 778 Quince Orchard Blvd Unit T2
- 750 Clopper Rd
- 846 Bayridge Dr
- 925 Clopper Rd
- 9 Polk Ct
- 557 W Diamond Ave
- 7 Granite Place Unit 413
- 409 Hydrangea Place
- 3 Arch Place Unit 124
- 2 Goodport Ct
- 3 Arch Place
- 17041 Downing St
- 8 E Darby Ct
- 304 Parkview Ave
- 122 Parkview Ave
