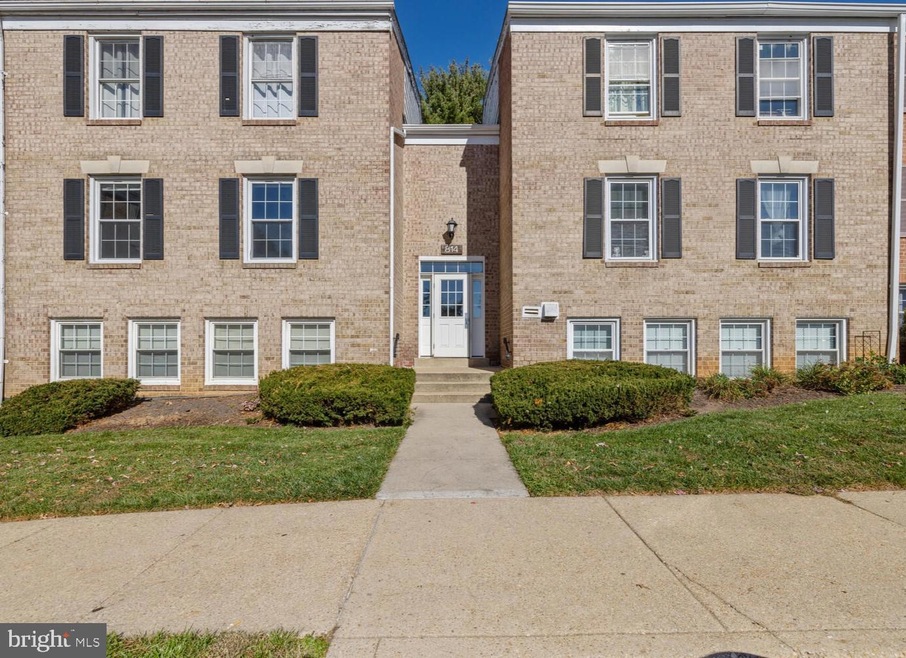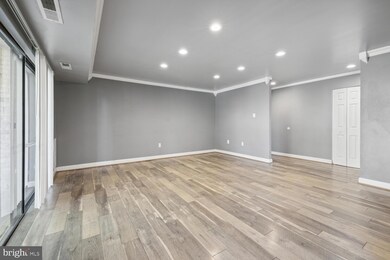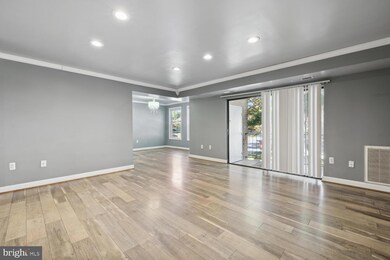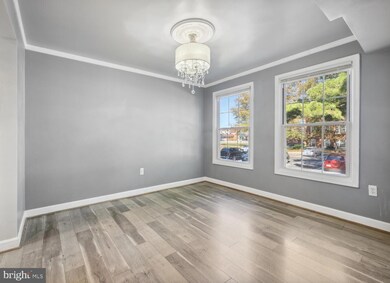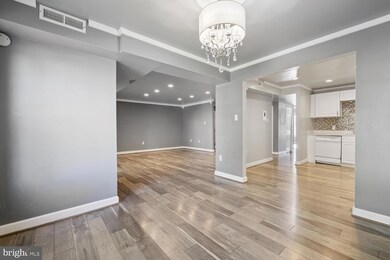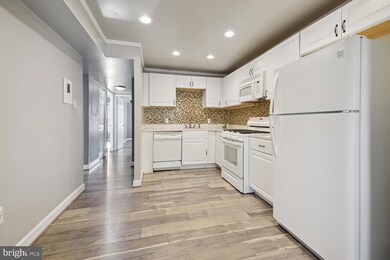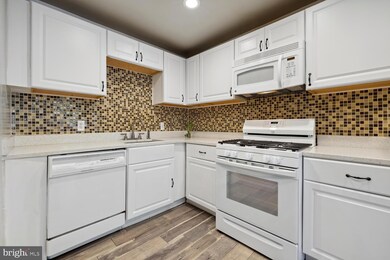
814 Quince Orchard Blvd Unit 101 Gaithersburg, MD 20878
Highlights
- Clubhouse
- Traditional Floor Plan
- Upgraded Countertops
- Lakelands Park Middle School Rated A
- Traditional Architecture
- Community Pool
About This Home
As of January 2024Welcome to the quaint and convenient Potomac Oaks community. Enjoy a beautiful landscape with mature trees just off Clopper Road. This bright and modern unit is elegantly upgraded and move-in ready!
Open living concept with great flow, ideal for entertaining! Offers huge living room with recessed lights and private balcony, separate dining area with cordless blinds and a crystal like chandelier, gorgeous kitchen with beautiful cabinetry, sleek quartz counters, gas stove, 1 year young, and newer refrigerator.
Step into luxury! Updated bathroom offers stylish vanity and tile design. Primary bedroom boasts a plethora of sunlight and two closets. The second bedroom is similar size!
Owners are offering a $5000 closing credit for paint touch up, new sliding door hardware and screen, and rate buy down!
Buy with confidence! This unit conveys with a 1 year home warranty for buyer peace of mind!
Smoke detectors will be updated.
Excellent location close to 270 with shops right outside your front door. Community offers a plethora of amenities including swimming pool, tot lots, onsite maintenance, and a club room.
All inclusive condo fee covers all utilities!
Priced to sell! Make your move today!
1 assigned parking space plus 2 visitor passes!
Last Agent to Sell the Property
Samson Properties License #533340 Listed on: 11/03/2023

Property Details
Home Type
- Condominium
Est. Annual Taxes
- $1,367
Year Built
- Built in 1967
Lot Details
- Property is in excellent condition
HOA Fees
- $736 Monthly HOA Fees
Home Design
- Traditional Architecture
- Brick Exterior Construction
Interior Spaces
- 1,021 Sq Ft Home
- Property has 1 Level
- Traditional Floor Plan
- Recessed Lighting
- Window Treatments
- Living Room
- Dining Room
- Luxury Vinyl Tile Flooring
Kitchen
- Country Kitchen
- Gas Oven or Range
- Built-In Microwave
- Dishwasher
- Upgraded Countertops
- Disposal
Bedrooms and Bathrooms
- 2 Main Level Bedrooms
- En-Suite Primary Bedroom
- 1 Full Bathroom
Parking
- 1 Open Parking Space
- 1 Parking Space
- Parking Lot
Schools
- Brown Station Elementary School
- Lakelands Park Middle School
- Quince Orchard High School
Utilities
- 90% Forced Air Heating and Cooling System
- Electric Water Heater
- Phone Available
- Cable TV Available
Listing and Financial Details
- Assessor Parcel Number 160902165210
Community Details
Overview
- Association fees include air conditioning, common area maintenance, electricity, exterior building maintenance, gas, heat, lawn maintenance, management, parking fee, pool(s), reserve funds, snow removal, sewer, trash, water
- Low-Rise Condominium
- Diamond Farm Codm Community
- Potomac Oaks Subdivision
- Property Manager
Amenities
- Clubhouse
- Laundry Facilities
Recreation
- Community Pool
Pet Policy
- Pets Allowed
- Pet Size Limit
Ownership History
Purchase Details
Home Financials for this Owner
Home Financials are based on the most recent Mortgage that was taken out on this home.Purchase Details
Home Financials for this Owner
Home Financials are based on the most recent Mortgage that was taken out on this home.Purchase Details
Home Financials for this Owner
Home Financials are based on the most recent Mortgage that was taken out on this home.Purchase Details
Purchase Details
Home Financials for this Owner
Home Financials are based on the most recent Mortgage that was taken out on this home.Purchase Details
Home Financials for this Owner
Home Financials are based on the most recent Mortgage that was taken out on this home.Similar Homes in Gaithersburg, MD
Home Values in the Area
Average Home Value in this Area
Purchase History
| Date | Type | Sale Price | Title Company |
|---|---|---|---|
| Deed | $205,000 | Old Republic National Title In | |
| Deed | $124,000 | Hutton Patt Title & Escrow L | |
| Deed | $91,000 | Integra Title & Escrow Inc | |
| Deed | $163,900 | -- | |
| Deed | $205,000 | -- | |
| Deed | $205,000 | -- |
Mortgage History
| Date | Status | Loan Amount | Loan Type |
|---|---|---|---|
| Open | $194,750 | New Conventional | |
| Closed | $194,750 | New Conventional | |
| Previous Owner | $117,800 | New Conventional | |
| Previous Owner | $164,000 | Purchase Money Mortgage | |
| Previous Owner | $164,000 | Purchase Money Mortgage |
Property History
| Date | Event | Price | Change | Sq Ft Price |
|---|---|---|---|---|
| 07/24/2025 07/24/25 | For Sale | $210,000 | +2.4% | $206 / Sq Ft |
| 01/22/2024 01/22/24 | Sold | $205,000 | 0.0% | $201 / Sq Ft |
| 11/25/2023 11/25/23 | Price Changed | $205,000 | -2.4% | $201 / Sq Ft |
| 11/03/2023 11/03/23 | For Sale | $210,000 | +69.4% | $206 / Sq Ft |
| 01/05/2018 01/05/18 | Sold | $124,000 | -0.8% | $121 / Sq Ft |
| 12/15/2017 12/15/17 | Pending | -- | -- | -- |
| 12/15/2017 12/15/17 | For Sale | $125,000 | +37.4% | $122 / Sq Ft |
| 10/13/2017 10/13/17 | Sold | $91,000 | -4.1% | $89 / Sq Ft |
| 10/05/2017 10/05/17 | Pending | -- | -- | -- |
| 09/05/2017 09/05/17 | For Sale | $94,900 | +11.8% | $93 / Sq Ft |
| 02/14/2013 02/14/13 | Sold | $84,900 | 0.0% | $83 / Sq Ft |
| 01/30/2013 01/30/13 | Pending | -- | -- | -- |
| 01/07/2013 01/07/13 | For Sale | $84,900 | 0.0% | $83 / Sq Ft |
| 01/04/2013 01/04/13 | Pending | -- | -- | -- |
| 12/18/2012 12/18/12 | For Sale | $84,900 | -- | $83 / Sq Ft |
Tax History Compared to Growth
Tax History
| Year | Tax Paid | Tax Assessment Tax Assessment Total Assessment is a certain percentage of the fair market value that is determined by local assessors to be the total taxable value of land and additions on the property. | Land | Improvement |
|---|---|---|---|---|
| 2024 | $1,670 | $120,000 | $0 | $0 |
| 2023 | $1,468 | $105,000 | $31,500 | $73,500 |
| 2022 | $1,260 | $100,000 | $0 | $0 |
| 2021 | $1,309 | $95,000 | $0 | $0 |
| 2020 | $1,245 | $90,000 | $27,000 | $63,000 |
| 2019 | $1,245 | $90,000 | $27,000 | $63,000 |
| 2018 | $1,145 | $90,000 | $27,000 | $63,000 |
| 2017 | $1,221 | $90,000 | $0 | $0 |
| 2016 | -- | $90,000 | $0 | $0 |
| 2015 | $979 | $90,000 | $0 | $0 |
| 2014 | $979 | $95,000 | $0 | $0 |
Agents Affiliated with this Home
-
J
Seller's Agent in 2025
Jamie Smart
Redfin Corp
-
Christiana Koch

Seller's Agent in 2024
Christiana Koch
Samson Properties
(301) 633-8556
1 in this area
38 Total Sales
-
Adam Fink

Buyer's Agent in 2024
Adam Fink
Keller Williams Realty Centre
(410) 812-5789
1 in this area
129 Total Sales
-
Juan Umanzor

Seller's Agent in 2018
Juan Umanzor
Long & Foster
(240) 494-6433
9 in this area
525 Total Sales
-
Alex Martinez

Seller's Agent in 2017
Alex Martinez
The Agency DC
(240) 258-2668
42 in this area
1,121 Total Sales
-
Hector Sepulveda

Buyer's Agent in 2017
Hector Sepulveda
Long & Foster
(202) 262-0362
39 Total Sales
Map
Source: Bright MLS
MLS Number: MDMC2112202
APN: 09-02165210
- 816 Quince Orchard Blvd Unit 201
- 824 Quince Orchard Blvd Unit 824-20
- 784 Quince Orchard Blvd Unit T1
- 784 Quince Orchard Blvd Unit 784-201
- 826 Quince Orchard Blvd Unit 101
- 828 Quince Orchard Blvd Unit 828-10
- 788 Quince Orchard Blvd Unit 201
- 868 Quince Orchard Blvd Unit 202
- 866 Quince Orchard Blvd
- 848 Quince Orchard Blvd Unit P1
- 732 Quince Orchard Blvd Unit 201
- 746 Quince Orchard Blvd
- 720 Quince Orchard Blvd Unit 101
- 856 Quince Orchard Blvd Unit 856-P1
- 718 Quince Orchard Blvd Unit 202
- 714 Quince Orchard Blvd Unit 714-P1
- 57 Midline Ct
- 220 Rabbitt Rd
- 882 Diamond Dr
- 3 Apex Ct
