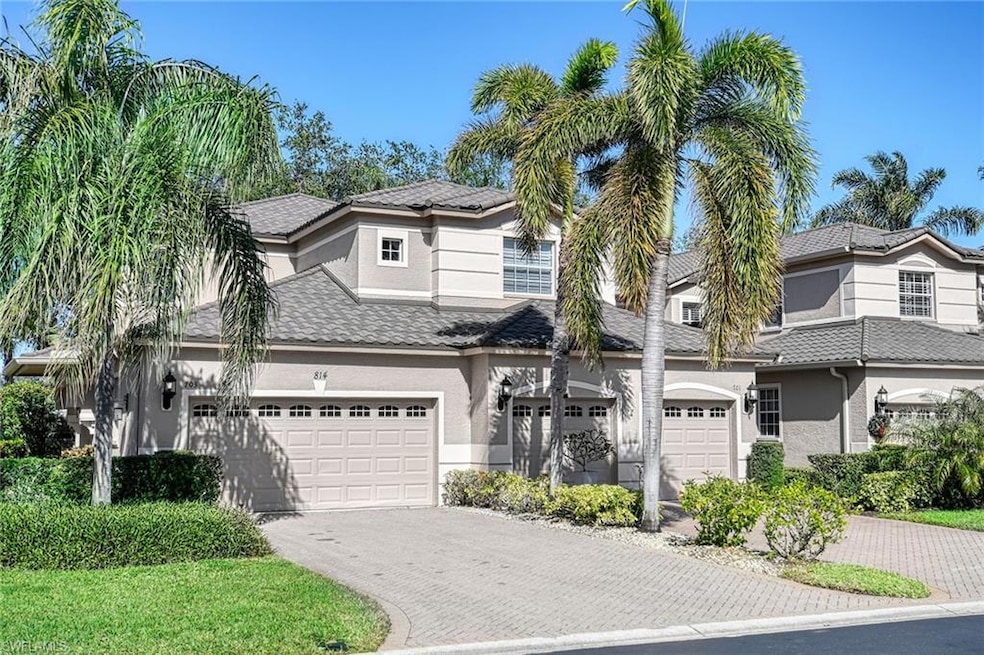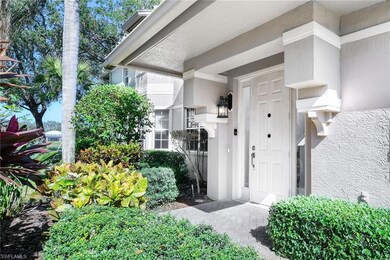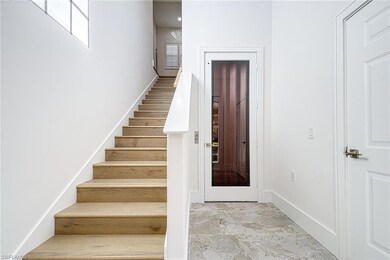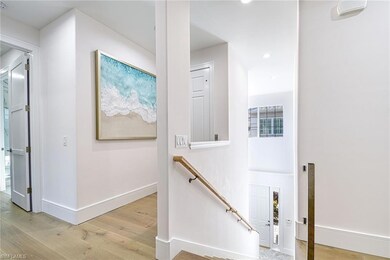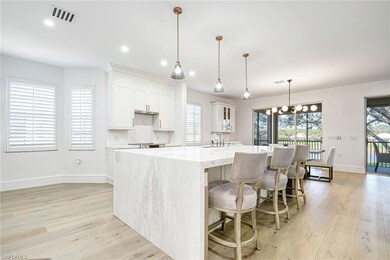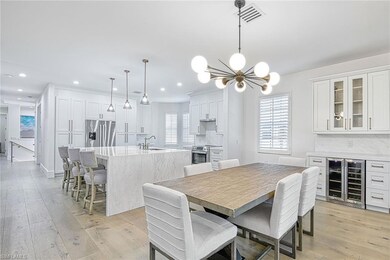
814 Regency Reserve Cir Unit 7 Naples, FL 34119
Vineyards NeighborhoodHighlights
- Golf Course Community
- 24-Hour Guard
- Lake View
- Vineyards Elementary School Rated A
- Sauna
- Carriage House
About This Home
As of March 2025One and only! Four bedrooms, three full baths, second-story coach home on the golf course which has just been completely remodeled from top to bottom with high-end finishes throughout. The discerning eye is captivated by the attention to detail in every room, including your private elevator. You will love the elegant enlarged kitchen with a large island that opens up to the great room with custom oversized cabinetry, bar area and marble countertops. The great room dining area has two sliding doors out to an oversized lanai with views of the golf course and water. Adding to the sophistication of the home is the beautiful large plank oak flooring throughout the living area and bedrooms, and 10-foot ceilings throughout the home. Regency Reserve community includes resort-style cascading waterfall pool with remodeled clubhouse. Just in the gated community of Vineyards and close to the Vineyards Country Club which offers two levels of optional memberships, and 36 holes of championship golf, 12 Har-Tru tennis courts, eight pickleball courts, resort-style pool, restaurant and bocce. In addition, there is a state-of-the-art wellness and spa center, with on-site fitness trainers and physical therapist! A café, salt room, massage and salon services, plus saltwater lap pool, complete this fitness center and spa.
Last Buyer's Agent
NMLS NMLS
NON MLS OFFICE License #FORT
Property Details
Home Type
- Condominium
Est. Annual Taxes
- $3,761
Year Built
- Built in 2003
Lot Details
- Property fronts a private road
- Northeast Facing Home
- Gated Home
HOA Fees
Parking
- 2 Car Attached Garage
- Automatic Garage Door Opener
- Guest Parking
- Deeded Parking
Property Views
- Lake
- Golf Course
Home Design
- Carriage House
- Concrete Block With Brick
- Metal Roof
- Stucco
Interior Spaces
- 2,484 Sq Ft Home
- 2-Story Property
- Vaulted Ceiling
- Ceiling Fan
- Electric Shutters
- Single Hung Windows
- Sliding Windows
- Great Room
- Combination Dining and Living Room
- Den
- Screened Porch
- Sauna
- Intercom
Kitchen
- Eat-In Kitchen
- Breakfast Bar
- Self-Cleaning Oven
- Range
- Microwave
- Dishwasher
- Disposal
Flooring
- Carpet
- Tile
Bedrooms and Bathrooms
- 4 Bedrooms
- Split Bedroom Floorplan
- 3 Full Bathrooms
- Dual Sinks
- Bathtub With Separate Shower Stall
Laundry
- Laundry Room
- Dryer
- Washer
- Laundry Tub
Utilities
- Central Heating and Cooling System
- Underground Utilities
- High Speed Internet
- Cable TV Available
Listing and Financial Details
- Assessor Parcel Number 69080000540
- Tax Block 7
Community Details
Overview
- 4 Units
- Private Membership Available
- Low-Rise Condominium
- Regency Reserve Condos
- Vineyards Community
Amenities
- Clubhouse
Recreation
- Golf Course Community
- Tennis Courts
- Pickleball Courts
- Exercise Course
- Community Pool or Spa Combo
- Bike Trail
Pet Policy
- Pets up to 25 lbs
- Call for details about the types of pets allowed
- 2 Pets Allowed
Security
- 24-Hour Guard
- Fire and Smoke Detector
Map
Home Values in the Area
Average Home Value in this Area
Property History
| Date | Event | Price | Change | Sq Ft Price |
|---|---|---|---|---|
| 03/27/2025 03/27/25 | Sold | $1,425,000 | -4.7% | $574 / Sq Ft |
| 02/18/2025 02/18/25 | Pending | -- | -- | -- |
| 12/27/2024 12/27/24 | For Sale | $1,495,000 | -- | $602 / Sq Ft |
Tax History
| Year | Tax Paid | Tax Assessment Tax Assessment Total Assessment is a certain percentage of the fair market value that is determined by local assessors to be the total taxable value of land and additions on the property. | Land | Improvement |
|---|---|---|---|---|
| 2023 | $3,761 | $397,010 | $0 | $0 |
| 2022 | $3,852 | $385,447 | $0 | $0 |
| 2021 | $3,888 | $374,220 | $0 | $374,220 |
| 2020 | $3,824 | $371,690 | $0 | $371,690 |
| 2019 | $3,984 | $384,160 | $0 | $384,160 |
| 2018 | $3,955 | $382,611 | $0 | $0 |
| 2017 | $3,895 | $374,741 | $0 | $0 |
| 2016 | $3,794 | $367,033 | $0 | $0 |
| 2015 | $3,823 | $364,482 | $0 | $0 |
| 2014 | $3,827 | $311,589 | $0 | $0 |
Mortgage History
| Date | Status | Loan Amount | Loan Type |
|---|---|---|---|
| Previous Owner | $390,000 | Unknown | |
| Previous Owner | $80,000 | Credit Line Revolving | |
| Previous Owner | $322,700 | Purchase Money Mortgage |
Deed History
| Date | Type | Sale Price | Title Company |
|---|---|---|---|
| Warranty Deed | $1,425,000 | None Listed On Document | |
| Warranty Deed | $1,425,000 | None Listed On Document | |
| Warranty Deed | $790,000 | Access Title | |
| Warranty Deed | $437,700 | -- |
Similar Homes in Naples, FL
Source: Naples Area Board of REALTORS®
MLS Number: 224103345
APN: 69080000540
- 801 Regency Reserve Cir Unit 4304
- 825 Regency Reserve Cir Unit 3701
- 798 Regency Reserve Cir Unit 1101
- 722 Regency Reserve Cir Unit 3001
- 734 Regency Reserve Cir Unit 2701
- 963 Fountain Run
- 501 Avellino Isles Cir Unit 39202
- 501 Avellino Isles Cir Unit 39201
- 514 Avellino Isles Cir Unit 3-102
- 782 Regency Reserve Cir Unit 1501
- 513 Avellino Isles Cir Unit 101
- 513 Avellino Isles Cir Unit 36202
- 770 Regency Reserve Cir Unit 1803
- 1074 Augusta Falls Way
- 575 Avellino Isles Cir Unit 202
- 583 Avellino Isles Cir Unit 102
