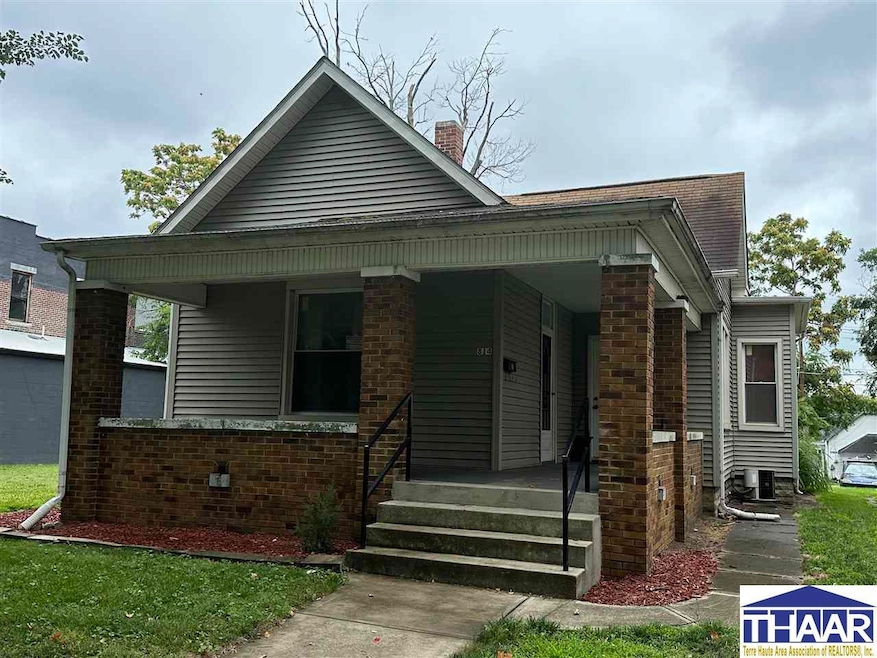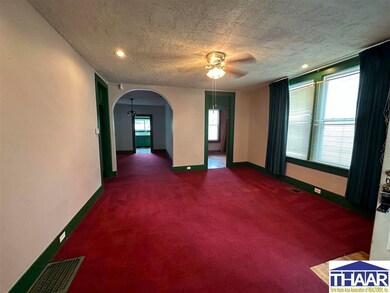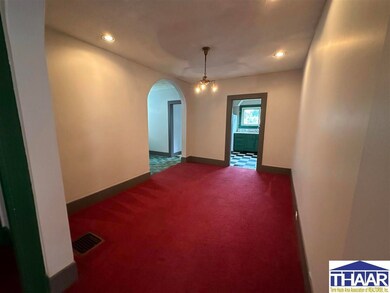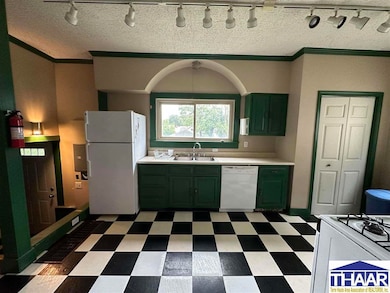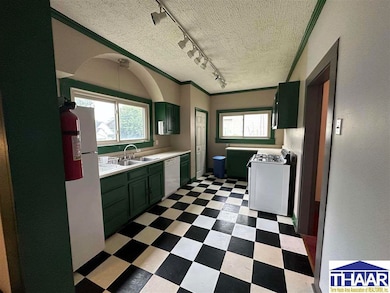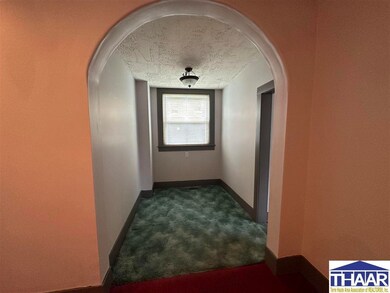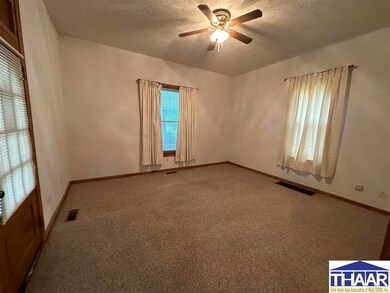
814 S 7th St Terre Haute, IN 47807
South 13th Street NeighborhoodEstimated Value: $69,000 - $91,000
Highlights
- No HOA
- Formal Dining Room
- Living Room
- Covered patio or porch
- Breakfast Bar
- 5-minute walk to Oakley Park
About This Home
As of October 2023Check out this 3 bedroom, 1 bath home just south of Bar Bosco. Not far from campus, so great for a family home or rental. Larger rooms, appliances in the kitchen and parking in the rear. Seller has a bid to replace knob and tube wiring (after closing) from CDE Electric with accepted offer. Average electric bill is $85 and average gas bill is $90. Check this home out today.
Last Agent to Sell the Property
REMAX R.E.A. License #RB14025133 Listed on: 08/14/2023
Last Buyer's Agent
HOUSE REMAX R.E.A.
REMAX R.E.A.
Home Details
Home Type
- Single Family
Est. Annual Taxes
- $689
Year Built
- Built in 1900
Lot Details
- 5,227
Home Design
- Bungalow
- Brick Exterior Construction
- Shingle Roof
- Vinyl Siding
Interior Spaces
- 1,412 Sq Ft Home
- 1-Story Property
- Vinyl Clad Windows
- Living Room
- Formal Dining Room
Kitchen
- Breakfast Bar
- Gas Oven or Range
- Dishwasher
Flooring
- Carpet
- Vinyl
Bedrooms and Bathrooms
- 3 Bedrooms
- 1 Full Bathroom
Unfinished Basement
- Partial Basement
- Block Basement Construction
- Laundry in Basement
Parking
- No Garage
- Stone Driveway
Schools
- Farrington Grov Elementary School
- Sarah Scott Middle School
- Terre Haute South High School
Utilities
- Forced Air Heating and Cooling System
- Heating System Uses Natural Gas
- Gas Water Heater
Additional Features
- Covered patio or porch
- 5,227 Sq Ft Lot
- City Lot
Community Details
- No Home Owners Association
Listing and Financial Details
- Assessor Parcel Number 84-06-27-153-004.000-002
Similar Homes in Terre Haute, IN
Home Values in the Area
Average Home Value in this Area
Mortgage History
| Date | Status | Borrower | Loan Amount |
|---|---|---|---|
| Closed | Miller Terry J | $110,000 | |
| Closed | Miller Terry Joe | $42,000 |
Property History
| Date | Event | Price | Change | Sq Ft Price |
|---|---|---|---|---|
| 10/24/2023 10/24/23 | Sold | $60,000 | -7.7% | $42 / Sq Ft |
| 08/31/2023 08/31/23 | Pending | -- | -- | -- |
| 08/30/2023 08/30/23 | For Sale | $65,000 | 0.0% | $46 / Sq Ft |
| 08/15/2023 08/15/23 | Pending | -- | -- | -- |
| 08/14/2023 08/14/23 | For Sale | $65,000 | -- | $46 / Sq Ft |
Tax History Compared to Growth
Tax History
| Year | Tax Paid | Tax Assessment Tax Assessment Total Assessment is a certain percentage of the fair market value that is determined by local assessors to be the total taxable value of land and additions on the property. | Land | Improvement |
|---|---|---|---|---|
| 2024 | $1,728 | $79,900 | $7,400 | $72,500 |
| 2023 | $793 | $76,300 | $7,400 | $68,900 |
| 2022 | $689 | $70,200 | $7,400 | $62,800 |
| 2021 | $617 | $64,300 | $7,200 | $57,100 |
| 2020 | $579 | $63,700 | $7,100 | $56,600 |
| 2019 | $568 | $62,500 | $7,000 | $55,500 |
| 2018 | $787 | $60,200 | $6,700 | $53,500 |
| 2017 | $508 | $58,800 | $6,600 | $52,200 |
| 2016 | $531 | $58,800 | $6,600 | $52,200 |
| 2014 | $489 | $56,900 | $6,600 | $50,300 |
| 2013 | $489 | $55,800 | $6,500 | $49,300 |
Agents Affiliated with this Home
-
Letitia Bennett

Seller's Agent in 2023
Letitia Bennett
RE/MAX
(812) 239-4746
7 in this area
99 Total Sales
-
JEANETTE BEDWELL
J
Seller Co-Listing Agent in 2023
JEANETTE BEDWELL
SIGNATURE REAL ESTATE
(812) 243-1701
3 in this area
22 Total Sales
-
H
Buyer's Agent in 2023
HOUSE REMAX R.E.A.
RE/MAX
Map
Source: Terre Haute Area Association of REALTORS®
MLS Number: 101496
APN: 84-06-27-153-004.000-002
