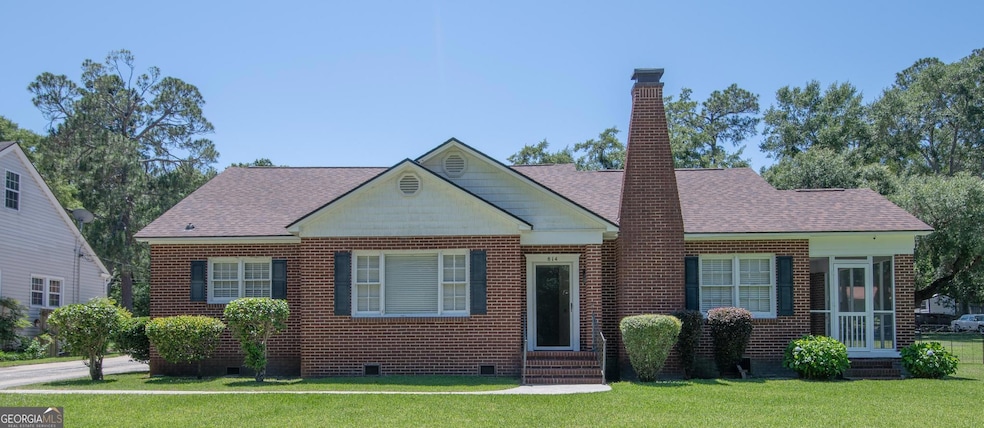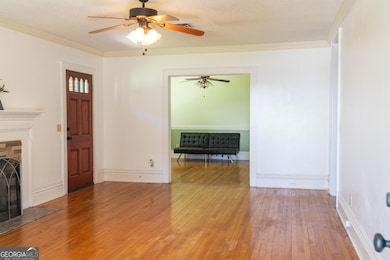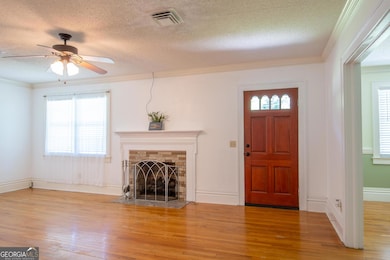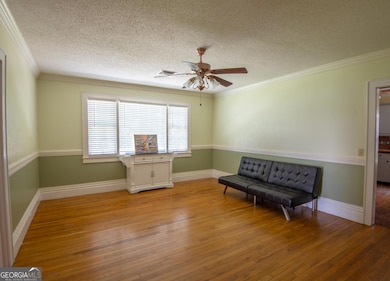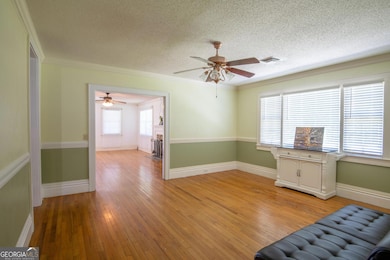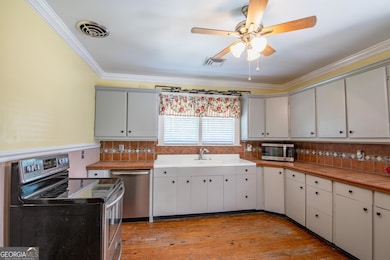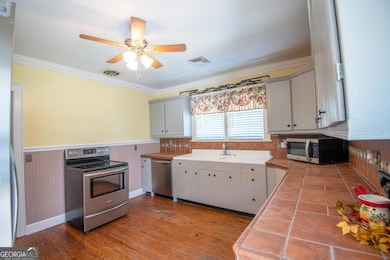814 S Main St Sylvania, GA 30467
Estimated payment $1,323/month
Highlights
- In Ground Pool
- Vaulted Ceiling
- Outdoor Kitchen
- City View
- Wood Flooring
- Loft
About This Home
This home is a beauty. It was recently remodeled in 2025 and features a 900 sq ft. room with vaulted ceiling that houses a 10,000 gallon indoor, inground pool, with slab foundation, two levels and tiled with built in steps into the pool. It has surround sound speakers for your enjoyment, ceiling fans, and for year around comfort, it has a Natural Gas Heated brick fireplace. Just off from the pool room is a metal roof covered full functional outdoor kitchen and a wood burning stone fireplace. It has 2 natural gas lines for encounter grills & two side burners, also a small sink, outdoor ceiling fans w/lights, and a stone countertop. Should I say more? Oh yea, it has 3 BR, 1-1/2 Bath, Upstairs office in the loft, gas burning fireplace in the den, and one in the bedroom. Original wooden doors and knobs, with transoms over the doors. The roof was replaced in 2024. Also a 12 X 22 shed and a 18 X 20 Carport that's securely fastened to the ground. You have a rear entrance and a shared driveway from the street.You've got to see this one. Don't let it get away.
Listing Agent
ERA Hirsch Real Estate Team Brokerage Phone: 912-536-2211 License #380235 Listed on: 05/23/2025

Home Details
Home Type
- Single Family
Est. Annual Taxes
- $2,004
Year Built
- Built in 1956 | Remodeled
Lot Details
- 0.34 Acre Lot
- Back Yard Fenced
- Level Lot
- Grass Covered Lot
Home Design
- Bungalow
- Pillar, Post or Pier Foundation
- Slab Foundation
- Composition Roof
- Vinyl Siding
- Three Sided Brick Exterior Elevation
Interior Spaces
- 2,862 Sq Ft Home
- 1-Story Property
- Bookcases
- Vaulted Ceiling
- Ceiling Fan
- 4 Fireplaces
- Entrance Foyer
- Family Room
- Formal Dining Room
- Den
- Loft
- Bonus Room
- Sun or Florida Room
- Screened Porch
- City Views
- Fire and Smoke Detector
Kitchen
- Country Kitchen
- Convection Oven
- Cooktop
- Microwave
- Ice Maker
- Dishwasher
- Stainless Steel Appliances
- Solid Surface Countertops
Flooring
- Wood
- Stone
- Tile
Bedrooms and Bathrooms
- Bathtub Includes Tile Surround
Laundry
- Laundry Room
- Dryer
- Washer
Outdoor Features
- In Ground Pool
- Outdoor Kitchen
- Separate Outdoor Workshop
- Outdoor Gas Grill
Location
- City Lot
Schools
- Screven County Elementary And Middle School
- Screven County High School
Utilities
- Central Heating and Cooling System
- 220 Volts
- Electric Water Heater
- Phone Available
Community Details
- No Home Owners Association
- Laundry Facilities
Map
Home Values in the Area
Average Home Value in this Area
Tax History
| Year | Tax Paid | Tax Assessment Tax Assessment Total Assessment is a certain percentage of the fair market value that is determined by local assessors to be the total taxable value of land and additions on the property. | Land | Improvement |
|---|---|---|---|---|
| 2025 | $1,941 | $108,440 | $2,480 | $105,960 |
| 2024 | $1,941 | $60,536 | $2,720 | $57,816 |
| 2023 | $2,008 | $60,536 | $2,720 | $57,816 |
| 2022 | $1,885 | $56,936 | $2,720 | $54,216 |
| 2021 | $1,799 | $51,696 | $2,720 | $48,976 |
| 2020 | $1,766 | $49,144 | $2,720 | $46,424 |
| 2019 | $1,791 | $49,912 | $2,720 | $47,192 |
| 2018 | $1,724 | $49,084 | $2,720 | $46,364 |
| 2017 | $1,716 | $48,840 | $2,720 | $46,120 |
| 2016 | $1,168 | $45,120 | $2,720 | $42,400 |
| 2015 | -- | $43,680 | $2,720 | $40,960 |
| 2014 | -- | $53,160 | $2,720 | $50,440 |
| 2013 | -- | $53,200 | $2,720 | $50,480 |
Property History
| Date | Event | Price | List to Sale | Price per Sq Ft |
|---|---|---|---|---|
| 10/20/2025 10/20/25 | Price Changed | $220,000 | -21.1% | $77 / Sq Ft |
| 10/04/2025 10/04/25 | Price Changed | $279,000 | -3.8% | $97 / Sq Ft |
| 08/26/2025 08/26/25 | Price Changed | $289,900 | -3.3% | $101 / Sq Ft |
| 07/24/2025 07/24/25 | Price Changed | $299,800 | -9.1% | $105 / Sq Ft |
| 07/09/2025 07/09/25 | Price Changed | $329,900 | -3.0% | $115 / Sq Ft |
| 05/23/2025 05/23/25 | For Sale | $340,000 | -- | $119 / Sq Ft |
Purchase History
| Date | Type | Sale Price | Title Company |
|---|---|---|---|
| Warranty Deed | $120,000 | -- | |
| Warranty Deed | -- | -- | |
| Warranty Deed | -- | -- | |
| Warranty Deed | $80,000 | -- | |
| Warranty Deed | $45,000 | -- | |
| Deed | $50,000 | -- | |
| Deed | -- | -- |
Mortgage History
| Date | Status | Loan Amount | Loan Type |
|---|---|---|---|
| Open | $121,212 | New Conventional | |
| Previous Owner | $64,000 | New Conventional | |
| Previous Owner | $40,500 | New Conventional |
Source: Georgia MLS
MLS Number: 10530438
APN: S27-052
- 107 Dixie Ave
- 112 Cail St
- 607 S Hull St
- 123 Hiers Ave
- 207 Georgia Ave
- 0 Runs Branch Rd Unit 10617232
- 0 Halcyondale Rd Unit 10536056
- 0 Halcyondale Rd Unit SA331612
- 611 W Ogeechee St
- 1161 Savannah Hwy
- 211 Camelia Dr
- 221 N Main Streets
- 416 Abram St
- 406 N Main St
- 104 Wildwood St
- 501 N Main St
- 0 Poor Robin Unit 329695
- 222 Bridgeton Dr
- 0 Dune Ln Unit SA331767
- 315 Cork Pond Rd
- 207 Dogwood Dr
- 603 N Kevin Ct
- 418 Myrtle Crossing Ln
- 253 Willis Way
- 205 Willis Way
- 197 Braxton Blvd
- 105 Pearson Ln
- 103 Pearson Ln
- 211 Vinesville Ct
- 230 Sunview Dr Unit 230
- 233 Sunview Dr
- 148 Buckhaven Way Unit 148
- 143 Buckhaven Way
- 522 Miller St Extension
- 309 N Main St Unit B
- 300 Jones Mill Rd
- 980 Lovett Rd
- 57 Parrish Greene Ln
- 104 Greentree Ct
- 1881 S&s Railroad Bed Rd
