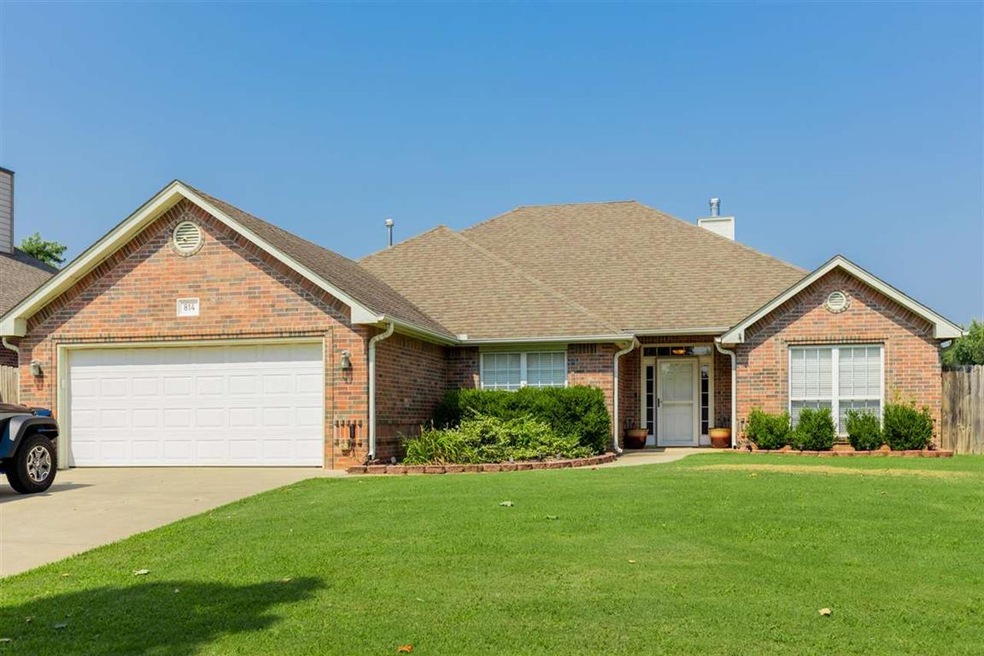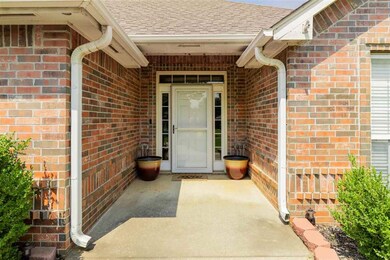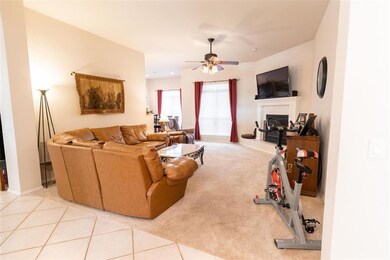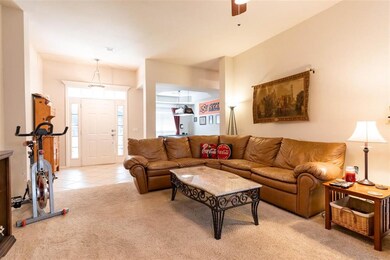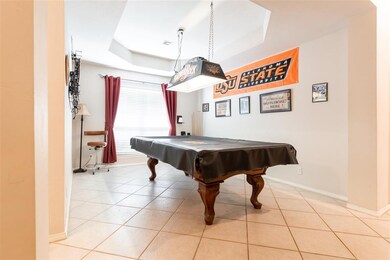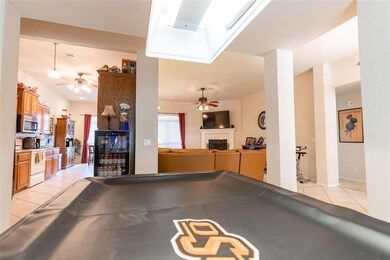
814 S Rock Hollow Ct Stillwater, OK 74074
Estimated Value: $302,582 - $321,000
Highlights
- 2 Car Attached Garage
- Brick Veneer
- 1-Story Property
- Westwood Elementary School Rated A
- Patio
- Forced Air Heating and Cooling System
About This Home
As of October 2021Cul-De-Sac home in the friendliest neighborhood; Crosswinds; The Courts Addition. What we love about this home: Split bedroom arrangement; Open living area with corner fireplace, Formal Dining, Galley kitchen with Breakfast Nook, Walk in Laundry with storage cabinets, & cool backyard! Galley kitchen features tons of storage; cabinet space, & Granite counter tops. Main bedroom with en suite bath that includes double sinks, walk in shower, soaker tub & walk in closet. Guest bedrooms with separate shared bath. Extra linen closet & hall closet. Tile and carpeted flooring. OUTDOOR entertainer? This yard is big and ready with covered patio. If you want to play golf and have your own cart: just drive over to the Stillwater Country Club cart path; easy access!
Last Agent to Sell the Property
REAL ESTATE PROFESSIONALS License #138263 Listed on: 07/23/2021
Last Buyer's Agent
Lori Crosby
REAL ESTATE PROFESSIONALS License #200923
Home Details
Home Type
- Single Family
Est. Annual Taxes
- $2,397
Year Built
- Built in 2004
Lot Details
- Wood Fence
- Back Yard Fenced
HOA Fees
- $35 Monthly HOA Fees
Home Design
- Brick Veneer
- Slab Foundation
- Composition Roof
Interior Spaces
- 1,992 Sq Ft Home
- 1-Story Property
- Window Treatments
- Living Room with Fireplace
- Utility Room
Kitchen
- Oven
- Range
- Microwave
- Dishwasher
- Disposal
Bedrooms and Bathrooms
- 3 Bedrooms
- 2 Full Bathrooms
Parking
- 2 Car Attached Garage
- Garage Door Opener
Outdoor Features
- Patio
Utilities
- Forced Air Heating and Cooling System
- Heating System Uses Natural Gas
Ownership History
Purchase Details
Home Financials for this Owner
Home Financials are based on the most recent Mortgage that was taken out on this home.Purchase Details
Home Financials for this Owner
Home Financials are based on the most recent Mortgage that was taken out on this home.Similar Homes in the area
Home Values in the Area
Average Home Value in this Area
Purchase History
| Date | Buyer | Sale Price | Title Company |
|---|---|---|---|
| Wiyninger Dylan S | $260,000 | American Eagle Title Group | |
| Higgs John Tiner | $190,000 | None Available |
Mortgage History
| Date | Status | Borrower | Loan Amount |
|---|---|---|---|
| Open | Wiyninger Dylan S | $260,000 | |
| Previous Owner | Higgs John Tiner | $180,500 | |
| Previous Owner | Crawford Kirstin Kyle | $172,000 |
Property History
| Date | Event | Price | Change | Sq Ft Price |
|---|---|---|---|---|
| 10/05/2021 10/05/21 | Sold | $260,000 | +0.4% | $131 / Sq Ft |
| 08/16/2021 08/16/21 | Pending | -- | -- | -- |
| 08/10/2021 08/10/21 | Price Changed | $259,000 | -5.5% | $130 / Sq Ft |
| 07/23/2021 07/23/21 | For Sale | $274,000 | +44.2% | $138 / Sq Ft |
| 01/04/2016 01/04/16 | Sold | $190,000 | -6.9% | $95 / Sq Ft |
| 11/15/2015 11/15/15 | Pending | -- | -- | -- |
| 10/30/2015 10/30/15 | For Sale | $204,000 | -- | $102 / Sq Ft |
Tax History Compared to Growth
Tax History
| Year | Tax Paid | Tax Assessment Tax Assessment Total Assessment is a certain percentage of the fair market value that is determined by local assessors to be the total taxable value of land and additions on the property. | Land | Improvement |
|---|---|---|---|---|
| 2024 | -- | $31,721 | $4,481 | $27,240 |
| 2023 | $0 | $30,798 | $3,246 | $27,552 |
| 2022 | $0 | $29,901 | $3,420 | $26,481 |
| 2021 | $2,397 | $25,167 | $3,202 | $21,965 |
| 2020 | $2,324 | $24,434 | $3,354 | $21,080 |
| 2019 | $2,404 | $23,723 | $3,401 | $20,322 |
| 2018 | $2,286 | $22,593 | $3,239 | $19,354 |
| 2017 | $2,174 | $21,518 | $3,420 | $18,098 |
| 2016 | $2,117 | $21,518 | $3,420 | $18,098 |
| 2015 | $2,146 | $21,518 | $3,420 | $18,098 |
| 2014 | $2,165 | $21,518 | $3,420 | $18,098 |
Agents Affiliated with this Home
-
Tiffany Aranda

Seller's Agent in 2021
Tiffany Aranda
REAL ESTATE PROFESSIONALS
(405) 714-1214
299 Total Sales
-

Buyer's Agent in 2021
Lori Crosby
REAL ESTATE PROFESSIONALS
(405) 372-5151
Map
Source: Stillwater Board of REALTORS®
MLS Number: 123884
APN: 600047248
- 806 S Rock Hollow St
- 905 S Rock Hollow St
- 715 Pecan Hill St Unit 717 S. Pecan Hill St
- 1011 Pecan Grove Ct
- 5923 W 7th Ave Unit 5925 W. 7th Ave
- 620 S Range Rd
- 6012 E Elk Ln
- 5324 W Country Club Dr
- 7 Windsor Cir
- 1024 S Woodcrest Dr
- 1510 S Boulder Creek Dr
- 212 S Abbey Ln
- 5005 W 5th Place
- 908 Edgemoor Dr
- 1709 S Old Pond Dr
- 301 S Keats Dr
- 6809 W 6th Ave
- 4712 W 8th Ave
- 1724 Hidden Oaks Dr
- 4814 W Country Club Dr
- 814 S Rock Hollow Ct
- 806 S Rock Hollow Ct
- 818 S Rock Hollow Ct
- 804 S Rock Hollow St
- 902 S Rock Hollow Ct
- 807 S Rock Hollow St
- 804 S Rock Hollow Ct
- 723 Pecan Hill St
- 815 S Rock Hollow Ct
- 807 S Rock Hollow Ct
- 802 S Rock Hollow St
- 906 S Rock Hollow Ct
- 717 Pecan Hill St
- 803 S Rock Hollow St
- 1001 Pecan Hill St
- 801 S Rock Hollow Ct
- 910 S Rock Hollow Ct
- 709 Pecan Hill St
- 709 Pecan Hill St Unit 711 S. Pecan Hill
- 806 S Stoneybrook St
