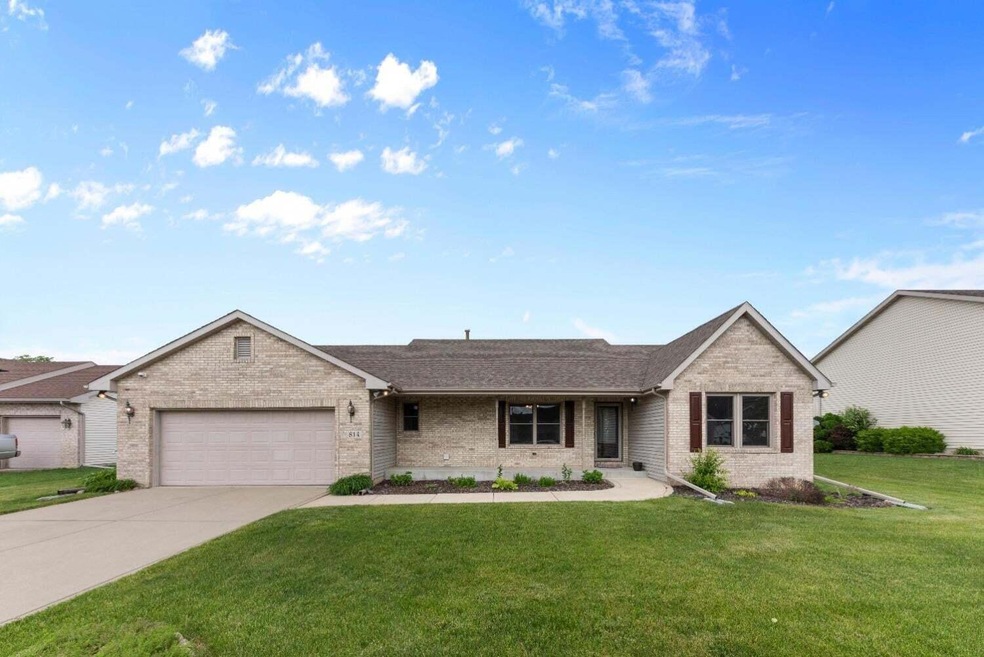814 Seminole Dr Lowell, IN 46356
West Creek NeighborhoodEstimated payment $2,158/month
Highlights
- Vaulted Ceiling
- No HOA
- Covered Patio or Porch
- Lowell Senior High School Rated 9+
- Neighborhood Views
- 2 Car Attached Garage
About This Home
Welcome to this beautifully maintained 3-bedroom, 2-bathroom open concept ranch home. From the moment you step inside, you'll appreciate the warm, inviting atmosphere of this well-loved turn key home home. The spacious living room features a stunning stone fireplace, perfect for cozying up during the colder months. Vaulted ceilings add a sense of openness and elegance, creating a comfortable and airy space to relax and entertain. The kitchen boasts an eat-in area with ample natural light and easy access to the large, fenced-in backyard -- ideal for outdoor gatherings, gardening, or simply enjoying the peace and privacy of your own space. A main floor laundry with a convenient sink adds to the home's functionality and ease of living. For added curb appeal, enjoy a quiet morning or evening on the covered front porch, a perfect spot to unwind and take in the surroundings. The home comes with an in-ground sprinkler system to keep the lawn lush year-round. Home wired with security cameras , just bring your receiver. Additional features include a whole-house generator for peace of mind, luxurious vinyl and tile flooring in the common areas, and plush carpeting in the bedrooms for ultimate comfort, also has massive basement with lots storage and a 3 bathroom already roughed in. You have lot's of room to expand. This home is truly move-in ready! Don't miss your opportunity to own this gorgeous ranch home in Lowell, offering the perfect blend of comfort, convenience, and charm. Schedule your showing today!
Home Details
Home Type
- Single Family
Est. Annual Taxes
- $3,720
Year Built
- Built in 2006
Lot Details
- 0.25 Acre Lot
- Back Yard Fenced
- Landscaped
Parking
- 2 Car Attached Garage
- Garage Door Opener
Home Design
- Stone
Interior Spaces
- 1,604 Sq Ft Home
- 1-Story Property
- Vaulted Ceiling
- Gas Log Fireplace
- Living Room with Fireplace
- Dining Room
- Neighborhood Views
- Basement
Kitchen
- Gas Range
- Microwave
- Dishwasher
Bedrooms and Bathrooms
- 3 Bedrooms
- 2 Full Bathrooms
Laundry
- Laundry Room
- Laundry on main level
- Dryer
- Washer
- Sink Near Laundry
Home Security
- Home Security System
- Fire and Smoke Detector
Outdoor Features
- Covered Patio or Porch
Utilities
- Forced Air Heating and Cooling System
- Heating System Uses Natural Gas
Community Details
- No Home Owners Association
- Village Green Sub Subdivision
Listing and Financial Details
- Assessor Parcel Number 451922178014000038
- Seller Considering Concessions
Map
Home Values in the Area
Average Home Value in this Area
Tax History
| Year | Tax Paid | Tax Assessment Tax Assessment Total Assessment is a certain percentage of the fair market value that is determined by local assessors to be the total taxable value of land and additions on the property. | Land | Improvement |
|---|---|---|---|---|
| 2024 | $9,761 | $379,600 | $54,000 | $325,600 |
| 2023 | $3,720 | $371,000 | $54,000 | $317,000 |
| 2022 | $3,531 | $354,100 | $54,000 | $300,100 |
| 2021 | $3,042 | $305,000 | $41,500 | $263,500 |
| 2020 | $2,873 | $293,100 | $41,500 | $251,600 |
| 2019 | $2,863 | $278,800 | $41,500 | $237,300 |
| 2018 | $2,774 | $270,000 | $41,500 | $228,500 |
| 2017 | $2,636 | $248,500 | $34,100 | $214,400 |
| 2016 | $2,380 | $243,200 | $34,100 | $209,100 |
| 2014 | $2,313 | $238,600 | $34,100 | $204,500 |
| 2013 | $2,366 | $235,200 | $34,100 | $201,100 |
Property History
| Date | Event | Price | Change | Sq Ft Price |
|---|---|---|---|---|
| 08/21/2025 08/21/25 | Pending | -- | -- | -- |
| 07/25/2025 07/25/25 | Price Changed | $349,999 | -2.8% | $218 / Sq Ft |
| 07/10/2025 07/10/25 | For Sale | $359,999 | +9.1% | $224 / Sq Ft |
| 08/15/2022 08/15/22 | Sold | $330,000 | 0.0% | $206 / Sq Ft |
| 06/06/2022 06/06/22 | Pending | -- | -- | -- |
| 06/02/2022 06/02/22 | For Sale | $330,000 | -- | $206 / Sq Ft |
Purchase History
| Date | Type | Sale Price | Title Company |
|---|---|---|---|
| Warranty Deed | -- | Fidelity National Title | |
| Warranty Deed | -- | Community Title Company |
Mortgage History
| Date | Status | Loan Amount | Loan Type |
|---|---|---|---|
| Open | $247,400 | New Conventional | |
| Closed | $247,400 | New Conventional | |
| Previous Owner | $80,000 | Purchase Money Mortgage |
Source: Northwest Indiana Association of REALTORS®
MLS Number: 823974
APN: 45-19-22-178-014.000-038
- 615 Debra Kay Dr
- 623 Debra Kay Dr
- 631 Debra Kay Dr
- 688 Village Pkwy
- 647 Debra Kay Dr
- 658 Apache Ln
- 611 Iowa Dr
- 643 Cheyenne Dr
- 617 Fawn Cir
- 203 Cherokee Dr
- 8518 Mayflower Dr
- 17240 Ben Franklin Dr
- 609 Shawnee Dr
- 8008 W 171st Place
- 276 W Main St
- The Savoy Plan at Freedom Springs
- The Amhurst III Plan at Freedom Springs
- The Dakota Plan at Freedom Springs
- The Windsor IIs Plan at Freedom Springs
- The Windsor II Plan at Freedom Springs







