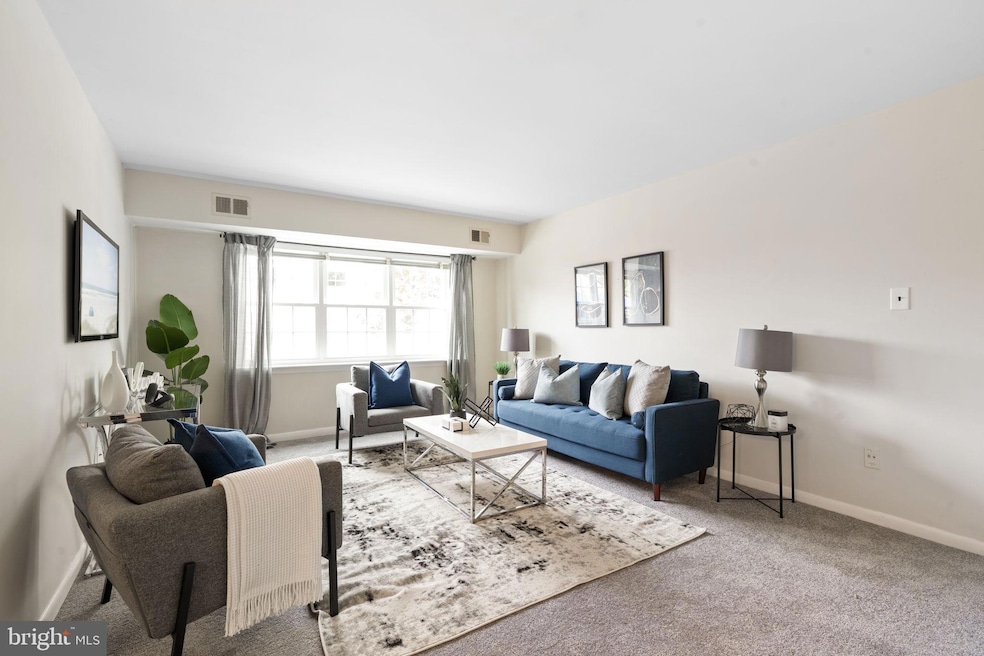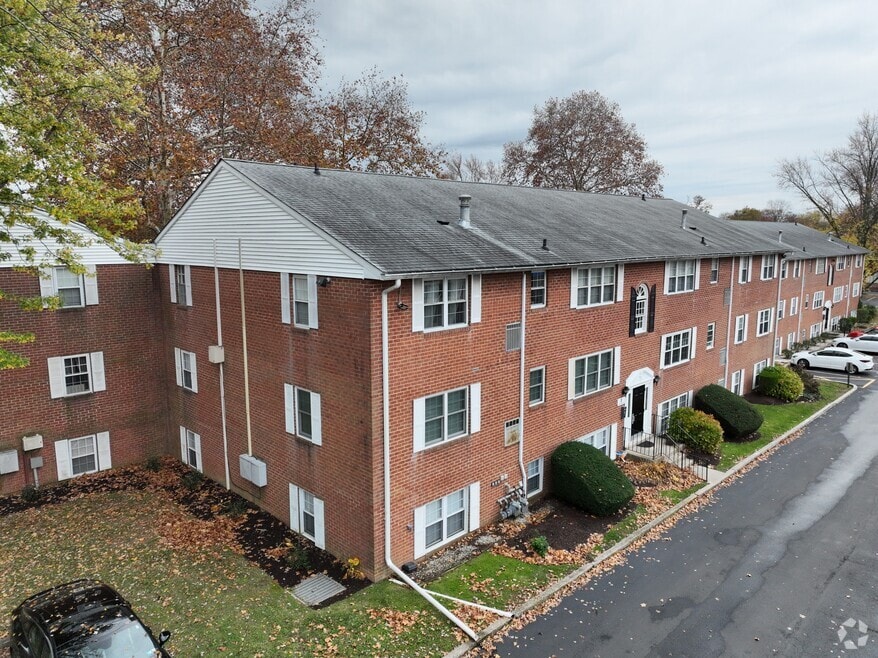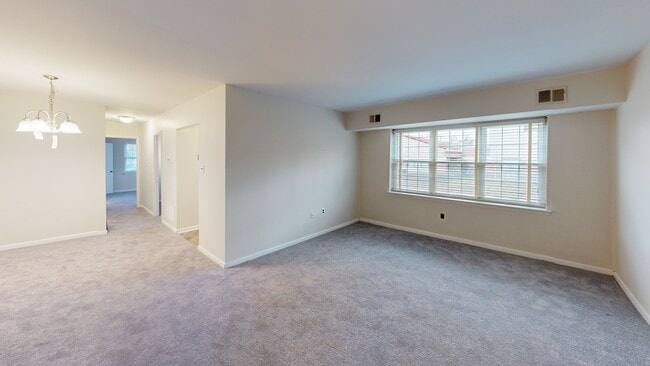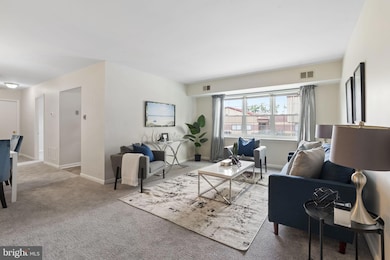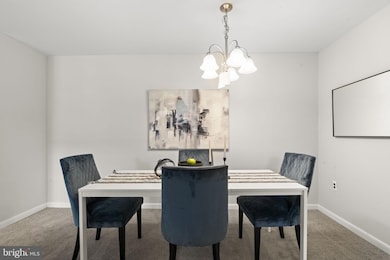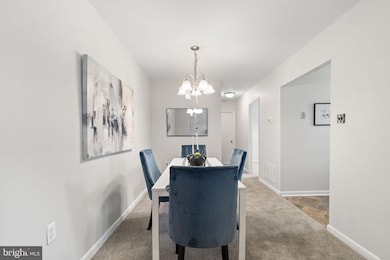
814 South Ave Unit J6 Secane, PA 19018
Estimated payment $1,426/month
Highlights
- 90% Forced Air Heating and Cooling System
- Ceiling Fan
- Community Storage Space
- Walk-in Shower
- Property is in very good condition
- Carpet
About This Home
Beautifully updated 2 bed, 2 full bath condo in the heart of Secane! Brand new carpet throughout, freshly painted, with 2 remodeled bathrooms, new kitchen countertops, updated fixtures, and newer windows. The spacious primary bedroom features a private en-suite bath and walk-in closet. Open living and dining area with great natural light. Walking distance to SEPTA Regional Rail (Secane Station) and located next to the YMCA. Move-in ready and close to shopping, dining, and major routes!
Listing Agent
(267) 982-1566 leeann.sullivan82@gmail.com Real of Pennsylvania License #rs-0037147 Listed on: 07/17/2025

Property Details
Home Type
- Condominium
Est. Annual Taxes
- $3,248
Year Built
- Built in 1974 | Remodeled in 2025
Lot Details
- 1 Common Wall
- Property is in very good condition
HOA Fees
- $370 Monthly HOA Fees
Parking
- Parking Lot
Home Design
- Entry on the 2nd floor
- Flat Roof Shape
- Brick Exterior Construction
Interior Spaces
- 850 Sq Ft Home
- Property has 1 Level
- Ceiling Fan
- Laundry on lower level
Flooring
- Carpet
- Laminate
Bedrooms and Bathrooms
- 2 Main Level Bedrooms
- 2 Full Bathrooms
- Walk-in Shower
Home Security
Schools
- Amosland Elementary School
- Ridley Middle School
- Ridley High School
Utilities
- 90% Forced Air Heating and Cooling System
- Natural Gas Water Heater
- Cable TV Available
Listing and Financial Details
- Tax Lot 189-008
- Assessor Parcel Number 38-04-02047-94
Community Details
Overview
- $1,110 Capital Contribution Fee
- Association fees include lawn maintenance, common area maintenance, trash, snow removal, water
- Low-Rise Condominium
- Camco Condos
- Woodstream Subdivision
- Property Manager
Amenities
- Common Area
- Laundry Facilities
- Community Storage Space
Pet Policy
- Pets allowed on a case-by-case basis
Security
- Carbon Monoxide Detectors
- Fire and Smoke Detector
3D Interior and Exterior Tours
Floorplan
Map
Home Values in the Area
Average Home Value in this Area
Tax History
| Year | Tax Paid | Tax Assessment Tax Assessment Total Assessment is a certain percentage of the fair market value that is determined by local assessors to be the total taxable value of land and additions on the property. | Land | Improvement |
|---|---|---|---|---|
| 2025 | $3,022 | $87,040 | $21,760 | $65,280 |
| 2024 | $3,022 | $87,040 | $21,760 | $65,280 |
| 2023 | $2,891 | $87,040 | $21,760 | $65,280 |
| 2022 | $2,798 | $87,040 | $21,760 | $65,280 |
| 2021 | $4,331 | $87,040 | $21,760 | $65,280 |
| 2020 | $3,210 | $56,830 | $17,000 | $39,830 |
| 2019 | $3,152 | $56,830 | $17,000 | $39,830 |
| 2018 | $3,112 | $56,830 | $0 | $0 |
| 2017 | $3,112 | $56,830 | $0 | $0 |
| 2016 | $312 | $56,830 | $0 | $0 |
| 2015 | $318 | $56,830 | $0 | $0 |
| 2014 | $318 | $56,830 | $0 | $0 |
Property History
| Date | Event | Price | List to Sale | Price per Sq Ft |
|---|---|---|---|---|
| 11/15/2025 11/15/25 | Price Changed | $148,900 | -0.7% | $175 / Sq Ft |
| 08/25/2025 08/25/25 | Price Changed | $149,900 | -6.3% | $176 / Sq Ft |
| 07/17/2025 07/17/25 | For Sale | $159,900 | -- | $188 / Sq Ft |
Purchase History
| Date | Type | Sale Price | Title Company |
|---|---|---|---|
| Deed | -- | None Listed On Document | |
| Deed | -- | None Listed On Document | |
| Deed | $59,000 | -- |
About the Listing Agent

As your trusted Realtor serving Pennsylvania and Delaware, LeeAnn will guide you through one of your biggest financial investments while making the experience rewarding and stress-free. She works tirelessly to help clients achieve their goals and bring their visions to life. Whether buying, selling, or investing, you can count on her dedication to deliver excellent results and always act in your best interest.
LeeAnn is a top producer in Delaware County, with her marketing and results
LeeAnn's Other Listings
Source: Bright MLS
MLS Number: PADE2095810
APN: 38-04-02047-94
- 816 South Ave Unit K1
- 816 South Ave Unit K9
- 804 South Ave Unit D7
- 826 South Ave Unit R8
- 2815 Quaint St
- 1002 Brookwood Ln
- 952 Greenhouse Ln
- 860 Wyndom Terrace
- 1240 Nicole Ln
- 614 Highland Terrace
- 1114 Wynnbrook Rd
- 2329 Armstrong Ave
- 2608 Grand Ave
- 880 Quaint St
- 2379 Mole Rd
- 668 Hutchinson Terrace
- 428 Adair Rd
- 416 Adair Rd
- 1016 Poplar Ave
- 21 Benson Dr
- 943 South Ave
- 1051 Oakwood Dr
- 1023 Lawnton Terrace
- 333 North Ave
- 328 Hutchinson Terrace Unit A (FIRST FLOOR)
- 824 Providence Rd
- 199-223 S Macdade Blvd
- 206 Country Cir Unit 206a
- 612 Magnolia Ave
- 35 S Oak Ave Unit 2
- 628 W Providence Rd Unit 1
- 505 Kedron Ave Unit A
- 151 S Bishop Ave
- 502 W Oak Ln
- 320 Spruce St
- 1910 Parker Ave Unit 1F
- 1910 Parker Ave Unit FIRST FLOOR REAR
- 7 S Morton Ave Unit 3
- 221 S Oak Ave
- 400 S Chester Pike
