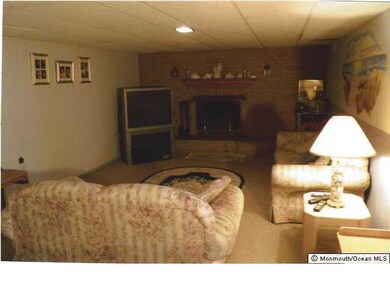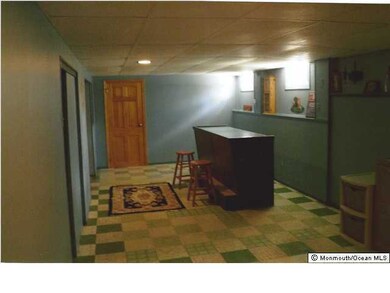
814 South St Point Pleasant Boro, NJ 08742
Estimated Value: $717,556 - $761,000
Highlights
- Spa
- Wood Flooring
- Bonus Room
- Deck
- Main Floor Primary Bedroom
- Workshop
About This Home
As of June 2012Large ranch at 1549 sq ft plus 1500 sq ft in partially finished basement. Excellent curb appeal plus beautifully landscaped rear yard w/massive deck, hot tub and sprinkler system. Family room w/fireplace in basement...plus bar area and large workshop. First floor has refinished oak hardwood flooring. East of canal location is convenient to ocean beaches and downtown Point Beach stores & restaurants. New gas hotwater baseboard heat and central air conditioning. 200 amp electric service
Last Listed By
Jim Dattoli Jr
RE/MAX Bay Point Realtors License #7812560 Listed on: 04/14/2012
Home Details
Home Type
- Single Family
Est. Annual Taxes
- $6,162
Year Built
- Built in 1971
Lot Details
- Lot Dimensions are 72x131x91x130
- Fenced
- Irregular Lot
- Sprinkler System
- Landscaped with Trees
Parking
- 1 Car Direct Access Garage
- Parking Available
- Garage Door Opener
- On-Street Parking
- Off-Street Parking
Home Design
- Brick Exterior Construction
- Shingle Roof
- Vinyl Siding
Interior Spaces
- 1,549 Sq Ft Home
- 2-Story Property
- Ceiling Fan
- Wood Burning Fireplace
- Window Treatments
- Window Screens
- Sliding Doors
- Entrance Foyer
- Family Room Downstairs
- Living Room
- Dining Room
- Workroom
- Bonus Room
Kitchen
- Gas Cooktop
- Dishwasher
Flooring
- Wood
- Ceramic Tile
Bedrooms and Bathrooms
- 3 Bedrooms
- Primary Bedroom on Main
- 2 Full Bathrooms
- Primary Bathroom includes a Walk-In Shower
Laundry
- Dryer
- Washer
Attic
- Attic Fan
- Pull Down Stairs to Attic
Partially Finished Basement
- Fireplace in Basement
- Workshop
Accessible Home Design
- Roll-in Shower
- Handicap Shower
Outdoor Features
- Spa
- Deck
- Storage Shed
Schools
- Ocean Elementary School
- Memorial Middle School
- Point Pleasant Borough High School
Utilities
- Central Air
- Heating System Uses Natural Gas
- Programmable Thermostat
- Natural Gas Water Heater
Community Details
- No Home Owners Association
Listing and Financial Details
- Assessor Parcel Number 2500269000000012
Ownership History
Purchase Details
Purchase Details
Home Financials for this Owner
Home Financials are based on the most recent Mortgage that was taken out on this home.Purchase Details
Home Financials for this Owner
Home Financials are based on the most recent Mortgage that was taken out on this home.Purchase Details
Similar Homes in the area
Home Values in the Area
Average Home Value in this Area
Purchase History
| Date | Buyer | Sale Price | Title Company |
|---|---|---|---|
| Donnelly Bradford R | -- | Gage William T | |
| Donnelly Bradford R | $343,687 | None Available | |
| Geary Michael | $217,500 | -- | |
| Geary Michael | $217,500 | -- | |
| Hershoff David | $74,000 | -- |
Mortgage History
| Date | Status | Borrower | Loan Amount |
|---|---|---|---|
| Previous Owner | Donnelly Bradford R | $200,000 | |
| Previous Owner | Geary Michael | $60,000 |
Property History
| Date | Event | Price | Change | Sq Ft Price |
|---|---|---|---|---|
| 06/27/2012 06/27/12 | Sold | $352,500 | -- | $228 / Sq Ft |
Tax History Compared to Growth
Tax History
| Year | Tax Paid | Tax Assessment Tax Assessment Total Assessment is a certain percentage of the fair market value that is determined by local assessors to be the total taxable value of land and additions on the property. | Land | Improvement |
|---|---|---|---|---|
| 2024 | $7,900 | $361,400 | $205,400 | $156,000 |
| 2023 | $7,738 | $361,400 | $205,400 | $156,000 |
| 2022 | $7,738 | $361,400 | $205,400 | $156,000 |
| 2021 | $7,420 | $361,400 | $205,400 | $156,000 |
| 2020 | $7,539 | $361,400 | $205,400 | $156,000 |
| 2019 | $7,438 | $361,400 | $205,400 | $156,000 |
| 2018 | $7,217 | $361,400 | $205,400 | $156,000 |
| 2017 | $7,058 | $361,400 | $205,400 | $156,000 |
| 2016 | $7,004 | $361,400 | $205,400 | $156,000 |
| 2015 | $6,921 | $361,400 | $205,400 | $156,000 |
| 2014 | $6,762 | $361,400 | $205,400 | $156,000 |
Agents Affiliated with this Home
-

Seller's Agent in 2012
Jim Dattoli Jr
RE/MAX
(732) 773-5166
9 in this area
58 Total Sales
-
B
Buyer's Agent in 2012
Bradford Donnelly
Donnelly Real Estate
Map
Source: MOREMLS (Monmouth Ocean Regional REALTORS®)
MLS Number: 21214237
APN: 25-00269-0000-00012
- 1501 Hulse Rd Unit 18
- 1320 Charles St
- 1416 George St
- 1320 Bay Ave
- 1115 Hollywood Blvd
- 1409 Buckner St
- 22 Cedar Dr
- 2118 Kenneth Rd
- 717 Mount Place
- 284 Osborne Ave
- 2126 Barnegat Blvd
- 2222 Kenneth Rd
- 162 Park Ave
- 2230 Bridge Ave Unit 8
- 1215 Johnson Ave
- 1030 Ocean Rd
- 1401 Rue Mirador
- 400 W Lake Ave
- 2207 Riviera Pkwy
- 1514 Salem Rd


