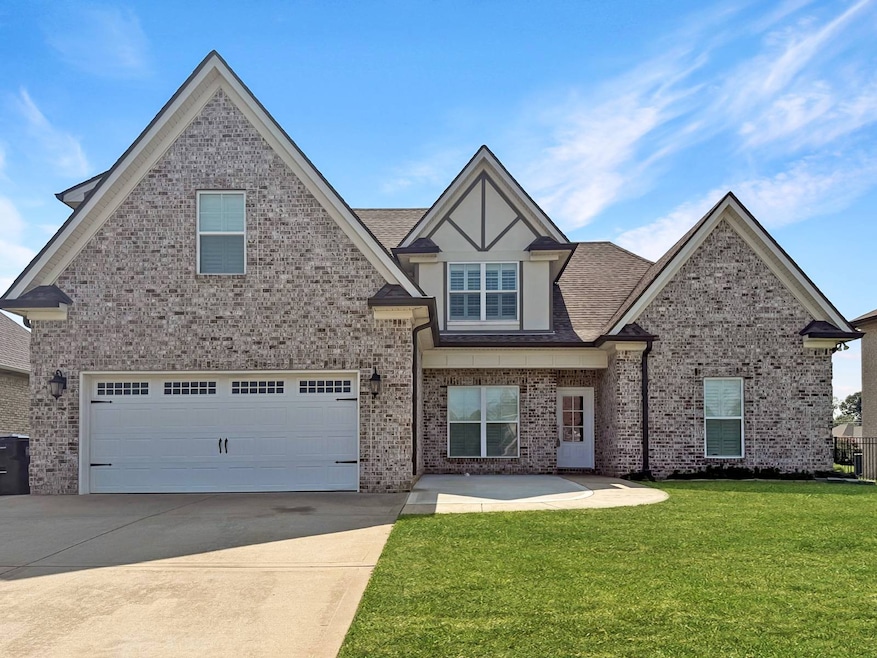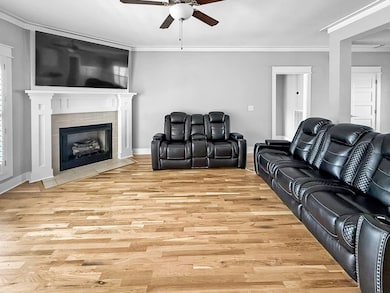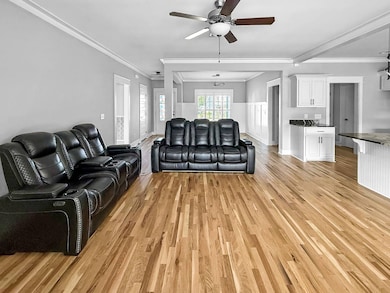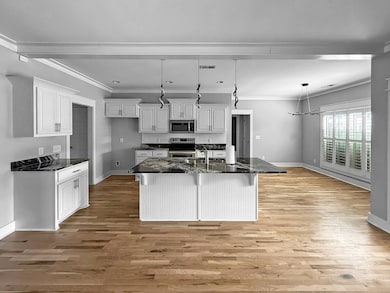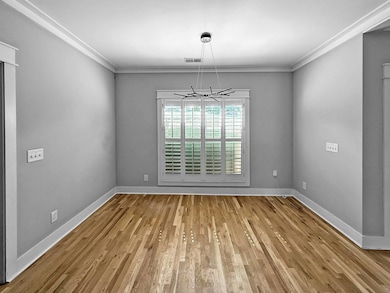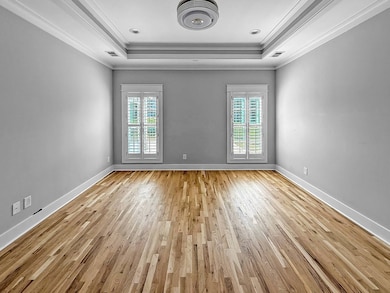814 Stovers Glen Murfreesboro, TN 37128
Estimated payment $3,501/month
Highlights
- Open Floorplan
- Contemporary Architecture
- Covered Patio or Porch
- Overall Creek Elementary School Rated A-
- Wood Flooring
- 2 Car Attached Garage
About This Home
Turn up the charm and modern comfort in this unforgettable Murfreesboro masterpiece! Located in the sought-after 37128 zip, this standout home delivers space, style, and smart features throughout. From the moment you step inside, it's clear-this one checks all the boxes. The heart of the home is the kitchen: eat-in, decked out with granite countertops, a farm sink, stove with microwave, pantry in the hall, and durable LVP flooring. The formal dining room adds elegance with high chair railing and matching LVP floors, perfect for entertaining or everyday dinners. Relax in a living room that features a cozy corner fireplace, ceiling fan, and negotiable TV and furniture. The entryway includes a convenient coat closet, and the laundry room doesn't disappoint-with tile floors, cabinets, two closets, and the washer and dryer already conveying. The primary suite is a private retreat with a tray ceiling, can lighting, double vanities, separate soaking tub and tile shower, linen storage, and an oversized walk-in closet. The second and third bedrooms offer ceiling fans and generous closet space (one with LVP, one with carpet), while the bonus room adds flexibility with carpet and a ceiling fan. The upstairs hall bath connects to the fourth bedroom and features tile flooring and double vanities, while the fourth bedroom itself boasts a walk-in closet and ceiling fan. Let's talk extras: the garage has an epoxied floor (15-year warranty), kitchen-style cabinets, a stove with a range, wash sink, electric car charger, and a walkout door. The screened-in room? Also epoxied and covered under that same 15-year warranty. Need more? There's a fully integrated WiFi-operated irrigation system in the front and back (6-7 zones), remote-controlled color-changing lights, and outdoor gas hookups with a dedicated concrete pad for a propane tank. And yes-the "She-shed" stays.
Property Details
Home Type
- Multi-Family
Est. Annual Taxes
- $3,419
Year Built
- Built in 2017
Parking
- 2 Car Attached Garage
Home Design
- Contemporary Architecture
- Property Attached
- Brick Exterior Construction
- Frame Construction
- Asphalt Roof
Interior Spaces
- 2,793 Sq Ft Home
- 2-Story Property
- Open Floorplan
- Living Room
- Dining Room
Kitchen
- Oven
- Microwave
- Dishwasher
Flooring
- Wood
- Carpet
- Tile
Bedrooms and Bathrooms
- 4 Bedrooms
- Walk-In Closet
- 3 Full Bathrooms
Laundry
- Dryer
- Washer
Utilities
- Central Air
- Heat Pump System
Additional Features
- Covered Patio or Porch
- 8,276 Sq Ft Lot
Community Details
- Property has a Home Owners Association
- Stovers Glen Sec 1 Subdivision
Map
Home Values in the Area
Average Home Value in this Area
Tax History
| Year | Tax Paid | Tax Assessment Tax Assessment Total Assessment is a certain percentage of the fair market value that is determined by local assessors to be the total taxable value of land and additions on the property. | Land | Improvement |
|---|---|---|---|---|
| 2025 | $3,418 | $120,850 | $16,875 | $103,975 |
| 2024 | $3,418 | $120,850 | $16,875 | $103,975 |
| 2023 | $2,267 | $120,850 | $16,875 | $103,975 |
| 2022 | $1,953 | $120,850 | $16,875 | $103,975 |
| 2021 | $2,052 | $92,475 | $16,875 | $75,600 |
| 2020 | $2,052 | $92,475 | $16,875 | $75,600 |
| 2019 | $2,052 | $92,475 | $16,875 | $75,600 |
Property History
| Date | Event | Price | List to Sale | Price per Sq Ft | Prior Sale |
|---|---|---|---|---|---|
| 11/07/2025 11/07/25 | Price Changed | $605,000 | -0.8% | $217 / Sq Ft | |
| 09/02/2025 09/02/25 | Price Changed | $610,000 | -0.8% | $218 / Sq Ft | |
| 07/28/2025 07/28/25 | Price Changed | $615,000 | -4.9% | $220 / Sq Ft | |
| 07/25/2025 07/25/25 | For Sale | $646,848 | +15.5% | $232 / Sq Ft | |
| 05/20/2024 05/20/24 | Sold | $560,000 | -2.6% | $201 / Sq Ft | View Prior Sale |
| 04/25/2024 04/25/24 | Pending | -- | -- | -- | |
| 04/22/2024 04/22/24 | For Sale | $575,000 | +53.4% | $206 / Sq Ft | |
| 09/02/2020 09/02/20 | Off Market | $374,900 | -- | -- | |
| 08/01/2020 08/01/20 | For Sale | $399,990 | +6.7% | $152 / Sq Ft | |
| 03/05/2018 03/05/18 | Sold | $374,900 | -- | $142 / Sq Ft | View Prior Sale |
Purchase History
| Date | Type | Sale Price | Title Company |
|---|---|---|---|
| Warranty Deed | $560,000 | Homefront Title | |
| Warranty Deed | $374,900 | None Available |
Mortgage History
| Date | Status | Loan Amount | Loan Type |
|---|---|---|---|
| Previous Owner | $264,900 | New Conventional |
Source: My State MLS
MLS Number: 11582280
APN: 093D-C-021.00-000
- 802 Licinius Ln
- 827 Stovers Glen Dr
- 826 Licinius Ln
- 4670 Forsman Ct
- 4433 Prometheus Way
- 1235 Timber Creek Dr
- 1003 Licinius Ln
- 718 Sergio Ave
- 1232 Stockwell Dr
- 629 Brinkley Rd
- 1023 Tiberius Way
- 548 Brinkley Rd
- 1021 Julian Way
- 5227 Starnes Dr
- 4215 Cortez Dr
- 905 Thunder Gulch Way
- 912 Thunder Gulch Way
- 4814 Saint Ives Dr
- 4376 Pretoria Run
- 920 Manson Crossing Dr
- 746 Sergio Ave
- 911 Dahlia Dr
- 426 Creekview Dr
- 4145 Sunday Silence Way
- 4131 War Emblem Ln
- 4114 Giacomo Dr
- 525 Piccadilly Dr
- 1344 St Ives Ct
- 411 Carmel Dr
- 5312 Tony Lama Ln
- 3920 Puckett Creek Crossing
- 490 Fortress Blvd
- 1502 John Lee Ln
- 1709 Calypso Dr
- 4209 Aragorn Way
- 5410 Perlou Ln
- 4324 Pender Ct
- 845 Maricopa Dr
- 5337 Cloister Dr
- 407 Tessa Ct
