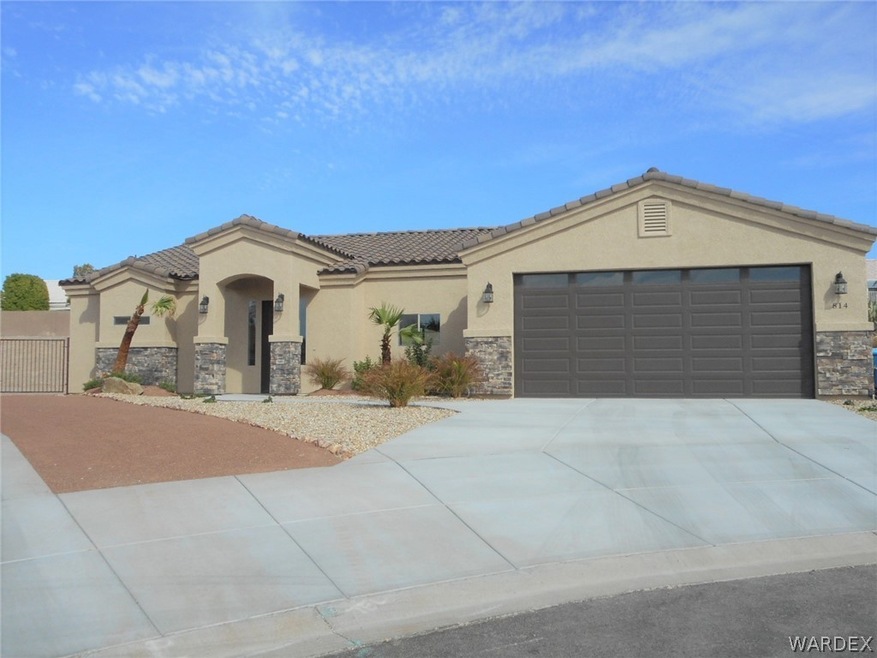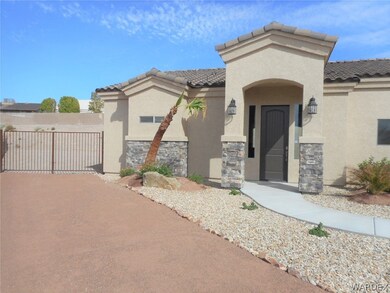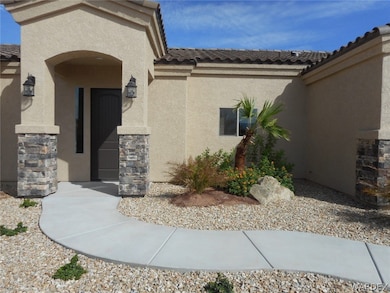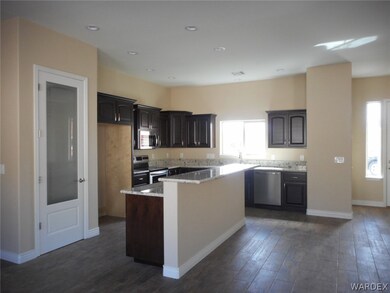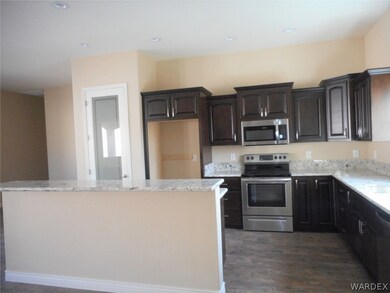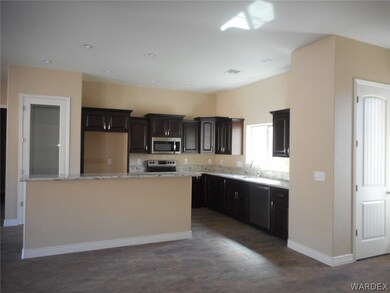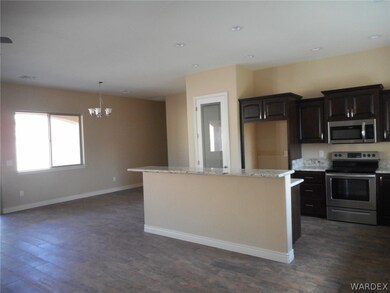
814 Sunburst Place Bullhead City, AZ 86429
Sun Ridge Estates NeighborhoodHighlights
- RV Access or Parking
- Open Floorplan
- Great Room
- Panoramic View
- Vaulted Ceiling
- Granite Countertops
About This Home
As of June 2025Be the FIRST to live in this newly built home in the desirable Sunridge Estates! Nestled at the end of a cul-de-sac on over a quarter of an acre! Fabulous open kitchen with gorgeous granite counter tops, upgraded cabinets, stainless steel appliances, center island, and pantry. Open floor plan with spacious living room is perfect for entertaining. Large master suite with sliding glass doors to shady covered patio. Master bathroom boast tiled snail walk-in shower, dual sinks, and walk in closet. Split floor plan for privacy with two good sized guest bedrooms and full guest bathroom with tub/shower combo. Large laundry / utility room. Over-sized boat deep garage with 9' insulated garage door. Covered patio in back yard and more than enough room for a pool! Side parking with boat gate is perfect for RV, boat, toys. The builder spared no expense on the upgrades....canned lighting, vaulted ceilings, plank tiled floors, 8' doors, over-sized base boards, large windows, and professional landscaping in the front yard. No HOA and No sewer assessment. Builder's home warranty is still in place! Seller may consider doing and Owner Carry term. Minutes to the Colorado River, Lake Mohave, Laughlin Casinos, shopping, dining, medical, shopping, and schools. Call today for your private showing. Buyer to verify all pertinent info including flood plain, utility, sq footage.
Last Agent to Sell the Property
Colorado River Top Producers Realty, LLC License #SA649532000 Listed on: 03/06/2019
Home Details
Home Type
- Single Family
Est. Annual Taxes
- $338
Year Built
- Built in 2018
Lot Details
- 0.27 Acre Lot
- Lot Dimensions are 16x23x115x34x122x151
- Cul-De-Sac
- Wrought Iron Fence
- Landscaped
- Sprinkler System
- Zoning described as R1L Res: Single Family Limited
Parking
- 2 Car Garage
- Garage Door Opener
- RV Access or Parking
Property Views
- Panoramic
- Mountain
Home Design
- Wood Frame Construction
- Tile Roof
- Stucco
Interior Spaces
- 1,789 Sq Ft Home
- Property has 1 Level
- Open Floorplan
- Vaulted Ceiling
- Ceiling Fan
- Great Room
- Utility Room
Kitchen
- Breakfast Bar
- Electric Oven
- Electric Range
- Microwave
- Dishwasher
- Kitchen Island
- Granite Countertops
- Disposal
Flooring
- Carpet
- Tile
Bedrooms and Bathrooms
- 3 Bedrooms
- Walk-In Closet
- Dual Sinks
- Shower Only
- Separate Shower
Laundry
- Laundry in Utility Room
- Electric Dryer Hookup
Utilities
- Central Heating and Cooling System
- Water Heater
Additional Features
- Low Threshold Shower
- Covered patio or porch
Community Details
- No Home Owners Association
- Sunridge Estates Subdivision
Listing and Financial Details
- Legal Lot and Block 21 / 7
Ownership History
Purchase Details
Home Financials for this Owner
Home Financials are based on the most recent Mortgage that was taken out on this home.Purchase Details
Home Financials for this Owner
Home Financials are based on the most recent Mortgage that was taken out on this home.Purchase Details
Home Financials for this Owner
Home Financials are based on the most recent Mortgage that was taken out on this home.Purchase Details
Purchase Details
Purchase Details
Similar Homes in the area
Home Values in the Area
Average Home Value in this Area
Purchase History
| Date | Type | Sale Price | Title Company |
|---|---|---|---|
| Warranty Deed | $515,000 | Chicago Title Company | |
| Warranty Deed | $305,000 | Chicago Title Agency Inc | |
| Warranty Deed | -- | Chicago Title Agency Inc | |
| Warranty Deed | -- | Accommodation | |
| Warranty Deed | -- | Chicago Title Agency Inc | |
| Cash Sale Deed | $85,000 | Chicago Title Insurance Co |
Mortgage History
| Date | Status | Loan Amount | Loan Type |
|---|---|---|---|
| Open | $315,000 | New Conventional |
Property History
| Date | Event | Price | Change | Sq Ft Price |
|---|---|---|---|---|
| 06/30/2025 06/30/25 | Sold | $515,000 | -1.9% | $287 / Sq Ft |
| 05/30/2025 05/30/25 | Pending | -- | -- | -- |
| 05/12/2025 05/12/25 | For Sale | $524,900 | +72.1% | $293 / Sq Ft |
| 04/22/2019 04/22/19 | Sold | $305,000 | -1.3% | $170 / Sq Ft |
| 03/23/2019 03/23/19 | Pending | -- | -- | -- |
| 03/06/2019 03/06/19 | For Sale | $309,000 | +6.6% | $173 / Sq Ft |
| 07/27/2018 07/27/18 | Sold | $290,000 | -3.3% | $162 / Sq Ft |
| 06/27/2018 06/27/18 | Pending | -- | -- | -- |
| 04/27/2018 04/27/18 | For Sale | $299,900 | -- | $168 / Sq Ft |
Tax History Compared to Growth
Tax History
| Year | Tax Paid | Tax Assessment Tax Assessment Total Assessment is a certain percentage of the fair market value that is determined by local assessors to be the total taxable value of land and additions on the property. | Land | Improvement |
|---|---|---|---|---|
| 2026 | -- | -- | -- | -- |
| 2025 | $3,258 | $42,203 | $0 | $0 |
| 2024 | $3,258 | $40,812 | $0 | $0 |
| 2023 | $3,258 | $36,137 | $0 | $0 |
| 2022 | $3,141 | $31,468 | $0 | $0 |
| 2021 | $3,163 | $29,651 | $0 | $0 |
| 2019 | $2,438 | $21,165 | $0 | $0 |
| 2018 | $347 | $3,035 | $0 | $0 |
| 2017 | $338 | $3,497 | $0 | $0 |
| 2016 | $307 | $3,426 | $0 | $0 |
| 2015 | $306 | $3,157 | $0 | $0 |
Agents Affiliated with this Home
-
Sandra Faubion

Seller's Agent in 2025
Sandra Faubion
Coldwell Banker Realty
(928) 846-1959
1 in this area
177 Total Sales
-
Andres Loera
A
Buyer's Agent in 2025
Andres Loera
Tri-State Realty
(928) 577-8966
2 in this area
96 Total Sales
-
Lisa Fulton

Seller's Agent in 2019
Lisa Fulton
Colorado River Top Producers Realty, LLC
(928) 234-3448
18 in this area
406 Total Sales
-
Sara Entner

Buyer's Agent in 2019
Sara Entner
Black Mountain Valley Realty
(928) 234-4704
31 in this area
873 Total Sales
-
T
Seller's Agent in 2018
Terri Sponder
Desert Time Realty
Map
Source: Western Arizona REALTOR® Data Exchange (WARDEX)
MLS Number: 956319
APN: 348-03-146
- 815 Sunburst Cir
- 890 Florence Ave Unit 218
- 890 Florence Ave Unit 103
- 890 Florence Ave Unit 104
- 890 Florence Ave Unit 204
- 890 Florence Ave Unit 203
- 3415 Sundance Dr
- 890 Florence Ave Unit 205
- 890 Florence Ave Unit 103
- 890 Florence Ave Unit 203
- 890 Florence Ave Unit 204
- 890 Florence Ave Unit 104
- 3350 Landon Dr W
- 3360 Landon Dr W Unit 6-106
- 848 Indian Head Dr
- 2901 Arizona 68
- 3400 Sunriver Rd Unit B2
- 853 Campbell Rd
- 3422 Landon Dr E
- 3408 Sunriver Rd Unit A1
