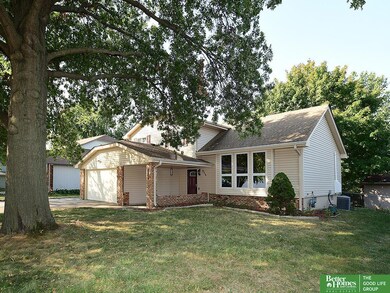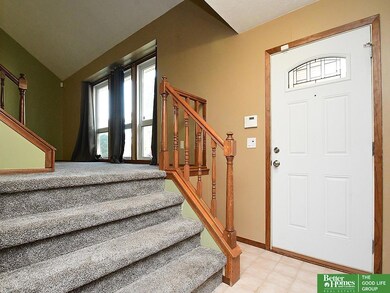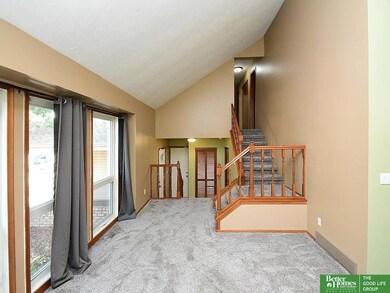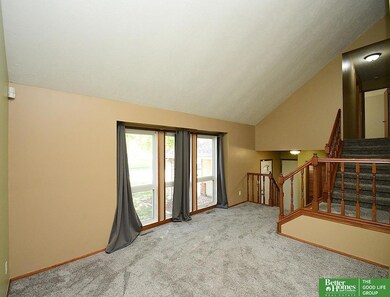
814 Tara Rd Papillion, NE 68046
Northeast Papillion NeighborhoodHighlights
- 1 Fireplace
- No HOA
- 2 Car Attached Garage
- Tara Heights Elementary School Rated A-
- Porch
- Patio
About This Home
As of November 2024Welcome home to Papillion, Nebraska! This beautiful multi-level home is located on a quiet street in a beautiful neighborhood in the heart of Papillion, close to shopping, dining and all the amenities! Large eat in kitchen with SS appliances that all stay! Ample cabinet space including a built in desk area. Formal dining room and soaring ceilings. Primary suite with walk in closet and 3/4 bath. New roof coming before closing! Spacious fenced yard with storage shed. Extra storage in the garage. Close to schools and parks. Best deal on the market in Sarpy county. See it today!
Last Agent to Sell the Property
Better Homes and Gardens R.E. License #20060164 Listed on: 10/10/2024

Home Details
Home Type
- Single Family
Est. Annual Taxes
- $4,486
Year Built
- Built in 1982
Lot Details
- 9,365 Sq Ft Lot
- Lot Dimensions are 67 x 131 x 32 x 47 x 123
- Property is Fully Fenced
- Wood Fence
- Chain Link Fence
Parking
- 2 Car Attached Garage
Home Design
- Block Foundation
- Composition Roof
Interior Spaces
- 1,806 Sq Ft Home
- 3-Story Property
- 1 Fireplace
- Unfinished Basement
Kitchen
- Oven or Range
- <<microwave>>
- Dishwasher
Bedrooms and Bathrooms
- 3 Bedrooms
Outdoor Features
- Patio
- Shed
- Porch
Schools
- Tara Heights Elementary School
- La Vista Middle School
- Papillion-La Vista High School
Utilities
- Forced Air Heating and Cooling System
- Heating System Uses Gas
Community Details
- No Home Owners Association
- Tara Heights Subdivision
Listing and Financial Details
- Assessor Parcel Number 010540253
Ownership History
Purchase Details
Home Financials for this Owner
Home Financials are based on the most recent Mortgage that was taken out on this home.Purchase Details
Home Financials for this Owner
Home Financials are based on the most recent Mortgage that was taken out on this home.Purchase Details
Home Financials for this Owner
Home Financials are based on the most recent Mortgage that was taken out on this home.Similar Homes in Papillion, NE
Home Values in the Area
Average Home Value in this Area
Purchase History
| Date | Type | Sale Price | Title Company |
|---|---|---|---|
| Warranty Deed | $283,000 | Ambassador Title | |
| Warranty Deed | $283,000 | Ambassador Title | |
| Warranty Deed | $240,000 | Vertias Title & Escrow | |
| Warranty Deed | $164,000 | Slt |
Mortgage History
| Date | Status | Loan Amount | Loan Type |
|---|---|---|---|
| Open | $212,500 | New Conventional | |
| Closed | $212,500 | New Conventional | |
| Previous Owner | $245,520 | VA | |
| Previous Owner | $146,730 | VA | |
| Previous Owner | $158,714 | VA | |
| Previous Owner | $167,526 | No Value Available |
Property History
| Date | Event | Price | Change | Sq Ft Price |
|---|---|---|---|---|
| 11/27/2024 11/27/24 | Sold | $282,500 | 0.0% | $156 / Sq Ft |
| 11/05/2024 11/05/24 | Pending | -- | -- | -- |
| 10/31/2024 10/31/24 | Price Changed | $282,500 | -2.6% | $156 / Sq Ft |
| 10/10/2024 10/10/24 | For Sale | $290,000 | +20.8% | $161 / Sq Ft |
| 07/20/2021 07/20/21 | Sold | $240,000 | +6.7% | $133 / Sq Ft |
| 06/10/2021 06/10/21 | Pending | -- | -- | -- |
| 06/10/2021 06/10/21 | For Sale | $225,000 | -- | $125 / Sq Ft |
Tax History Compared to Growth
Tax History
| Year | Tax Paid | Tax Assessment Tax Assessment Total Assessment is a certain percentage of the fair market value that is determined by local assessors to be the total taxable value of land and additions on the property. | Land | Improvement |
|---|---|---|---|---|
| 2024 | $4,486 | $262,262 | $39,000 | $223,262 |
| 2023 | $4,486 | $238,250 | $32,000 | $206,250 |
| 2022 | $4,475 | $219,275 | $31,000 | $188,275 |
| 2021 | $4,178 | $200,673 | $28,000 | $172,673 |
| 2020 | $4,189 | $199,213 | $26,000 | $173,213 |
| 2019 | $3,903 | $185,712 | $26,000 | $159,712 |
| 2018 | $3,665 | $171,730 | $22,000 | $149,730 |
| 2017 | $3,416 | $160,131 | $22,000 | $138,131 |
| 2016 | $3,324 | $156,055 | $22,000 | $134,055 |
| 2015 | $3,250 | $153,000 | $22,000 | $131,000 |
| 2014 | $3,209 | $150,078 | $22,000 | $128,078 |
| 2012 | -- | $150,060 | $22,000 | $128,060 |
Agents Affiliated with this Home
-
Ethan Brown

Seller's Agent in 2024
Ethan Brown
Better Homes and Gardens R.E.
(402) 215-1100
11 in this area
321 Total Sales
-
Laura Choi

Buyer's Agent in 2024
Laura Choi
BHHS Ambassador Real Estate
(402) 810-3747
1 in this area
22 Total Sales
-
Shannon Salem

Seller's Agent in 2021
Shannon Salem
BHHS Ambassador Real Estate
(402) 990-0179
2 in this area
232 Total Sales
-
Robert Anthony

Buyer's Agent in 2021
Robert Anthony
Evolve Realty
(402) 889-3171
2 in this area
231 Total Sales
Map
Source: Great Plains Regional MLS
MLS Number: 22426038
APN: 010540253
- 815 N Beadle St
- 614 Shannon Rd
- 804 Galway Cir
- 813 Janes View St
- 904 Donegal Cir
- 710 N Aberdeen Dr
- 1010 Hogan Dr
- 810 Oak Ridge Rd
- 1022 Haverford Dr
- 1009 E Cary St
- 809 Joseph Dr
- 808 Auburn Ln
- 813 Auburn Ln
- 908 Wicklow Rd
- 905 Roland Dr
- 9228 S 71st Ave
- 9414 S 71st Ave
- 9407 S 71st Ave
- 507 Deer Run Ln
- Lot 70th St






