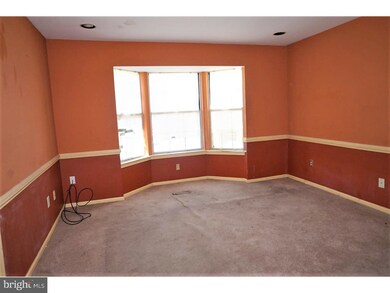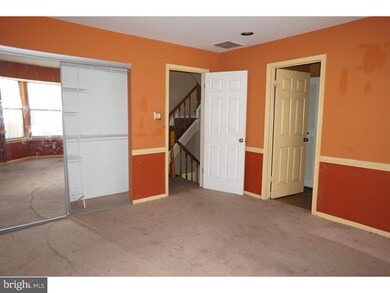
814 Thoreau Ln Williamstown, NJ 08094
Estimated Value: $308,000 - $325,000
Highlights
- Cathedral Ceiling
- Community Pool
- Butlers Pantry
- 1 Fireplace
- Tennis Courts
- Eat-In Kitchen
About This Home
As of February 2019Adorable 3 story, End Unit home in the quiet Bluebell Farms community. With an open floor plan, vaulted ceilings, and plenty of large windows throughout, the first floor is bright and airy. The living room will be warm and inviting this season with a fireplace focal piece and crown-molding throughout. Glass sliders lead to a private patio where you can enjoy that morning coffee. The eat-in kitchen has stainless steel appliances, plenty of cabinetry, and a pantry for extra storage. An organized laundry room and a half bath completes the main floor. All bedrooms are spacious and have ample closet space. 3rd floor loft could be utilized as a guest room, play area, or an office! Perfect for a first time homebuyer or someone trying to down size! Get in before it's gone. This property may qualify for Seller Financing (Vendee).
Last Agent to Sell the Property
Keller Williams Realty - Cherry Hill Listed on: 11/12/2018

Townhouse Details
Home Type
- Townhome
Est. Annual Taxes
- $5,202
Year Built
- Built in 1991
HOA Fees
- $115 Monthly HOA Fees
Home Design
- Vinyl Siding
Interior Spaces
- 1,806 Sq Ft Home
- Property has 2 Levels
- Cathedral Ceiling
- Ceiling Fan
- 1 Fireplace
- Family Room
- Living Room
- Dining Room
Kitchen
- Eat-In Kitchen
- Butlers Pantry
Bedrooms and Bathrooms
- 3 Bedrooms
- En-Suite Primary Bedroom
Laundry
- Laundry Room
- Laundry on main level
Utilities
- Forced Air Heating and Cooling System
- Natural Gas Water Heater
Listing and Financial Details
- Tax Lot 00008
- Assessor Parcel Number 11-001200201-00008
Community Details
Overview
- Association fees include pool(s), common area maintenance, exterior building maintenance, lawn maintenance, trash
- Bluebell Farms Subdivision
Recreation
- Tennis Courts
- Community Pool
Ownership History
Purchase Details
Home Financials for this Owner
Home Financials are based on the most recent Mortgage that was taken out on this home.Purchase Details
Purchase Details
Purchase Details
Home Financials for this Owner
Home Financials are based on the most recent Mortgage that was taken out on this home.Purchase Details
Purchase Details
Home Financials for this Owner
Home Financials are based on the most recent Mortgage that was taken out on this home.Similar Homes in Williamstown, NJ
Home Values in the Area
Average Home Value in this Area
Purchase History
| Date | Buyer | Sale Price | Title Company |
|---|---|---|---|
| Scott Chante L | $125,000 | Dream Home Abstract Llc | |
| Secretary Of Veterans Affairs | -- | None Available | |
| Ocwen Loan Servicing Llc | -- | None Available | |
| Anderson John G | $148,468 | Collegiate Title Corporation | |
| Secretary Of Housing & Urban Development | -- | None Available | |
| Primas Rochelle | $90,700 | Surety Title Corporation |
Mortgage History
| Date | Status | Borrower | Loan Amount |
|---|---|---|---|
| Open | Scott Chante L | $121,445 | |
| Previous Owner | Anderson John G | $153,367 | |
| Previous Owner | Primas Rochelle M | $11,321 | |
| Previous Owner | Primas Rochelle | $90,653 |
Property History
| Date | Event | Price | Change | Sq Ft Price |
|---|---|---|---|---|
| 02/15/2019 02/15/19 | Sold | $125,000 | +8.8% | $69 / Sq Ft |
| 12/08/2018 12/08/18 | Pending | -- | -- | -- |
| 11/12/2018 11/12/18 | For Sale | $114,900 | -- | $64 / Sq Ft |
Tax History Compared to Growth
Tax History
| Year | Tax Paid | Tax Assessment Tax Assessment Total Assessment is a certain percentage of the fair market value that is determined by local assessors to be the total taxable value of land and additions on the property. | Land | Improvement |
|---|---|---|---|---|
| 2024 | $5,318 | $146,300 | $40,700 | $105,600 |
| 2023 | $5,318 | $146,300 | $40,700 | $105,600 |
| 2022 | $5,293 | $146,300 | $40,700 | $105,600 |
| 2021 | $5,327 | $146,300 | $40,700 | $105,600 |
| 2020 | $5,321 | $146,300 | $40,700 | $105,600 |
| 2019 | $5,289 | $146,300 | $40,700 | $105,600 |
| 2018 | $5,202 | $146,300 | $40,700 | $105,600 |
| 2017 | $5,359 | $151,300 | $45,000 | $106,300 |
| 2016 | $5,291 | $151,300 | $45,000 | $106,300 |
| 2015 | $5,140 | $151,300 | $45,000 | $106,300 |
| 2014 | $4,990 | $151,300 | $45,000 | $106,300 |
Agents Affiliated with this Home
-
Craig Berberich

Seller's Agent in 2019
Craig Berberich
Keller Williams Realty - Cherry Hill
(856) 745-8909
118 Total Sales
-
Janet Flaherty

Seller Co-Listing Agent in 2019
Janet Flaherty
Keller Williams Realty - Cherry Hill
(571) 451-3648
137 Total Sales
-
Tom Duffy

Buyer's Agent in 2019
Tom Duffy
Keller Williams Realty - Washington Township
(856) 218-3400
42 in this area
550 Total Sales
-
Jennifer Pesotski

Buyer Co-Listing Agent in 2019
Jennifer Pesotski
Keller Williams Realty - Washington Township
(856) 535-5784
1 in this area
32 Total Sales
Map
Source: Bright MLS
MLS Number: NJGL101352
APN: 11-00120-0201-00008
- 804 Rosetree Dr
- 943 Sykesville Rd
- 920 Hampton Way
- 534 Chestnut St
- 524 Chestnut St
- 618 Stockton Dr
- 33 Miracle Dr
- 232 Chestnut St
- 413 Ridge Dr
- 445 Blue Bell Rd
- 221 Oak St
- 600 S Main St
- 724 Davinci Way
- 207 Church St
- 354 S Main St
- 1318 Stonehenge Dr
- 413 Holly Pkwy
- 20 Maple Ave
- 444 Madison Ave
- 432 Madison Ave
- 814 Thoreau Ln
- 812 Thoreau Ln
- 816 Thoreau Ln
- 810 Thoreau Ln
- 820 Thoreau Ln
- 424 Longfellow Dr
- 822 Thoreau Ln
- 824 Thoreau Ln
- 826 Thoreau Ln
- 828 Thoreau Ln
- 813 Thoreau Ln
- 830 Thoreau Ln
- 811 Thoreau Ln
- 815 Thoreau Ln
- 819 Thoreau Ln
- 821 Thoreau Ln
- 823 Thoreau Ln
- 825 Thoreau Ln
- 827 Thoreau Ln
- 829 Thoreau Ln






