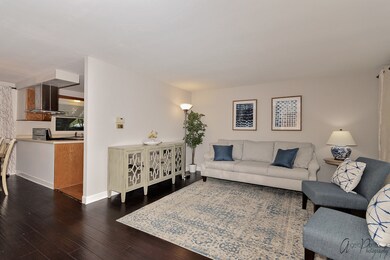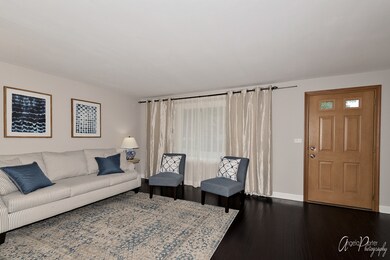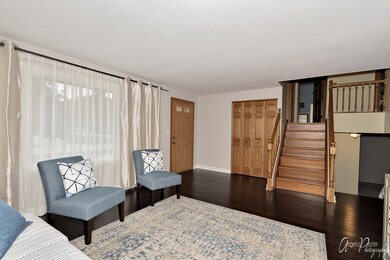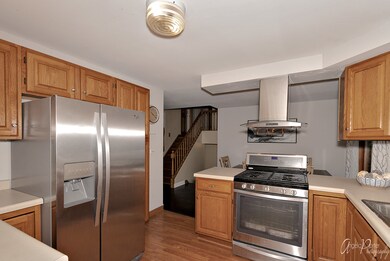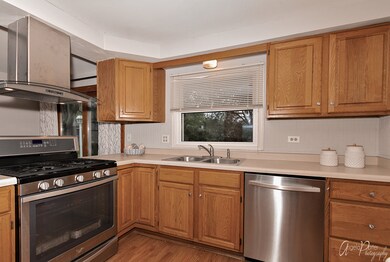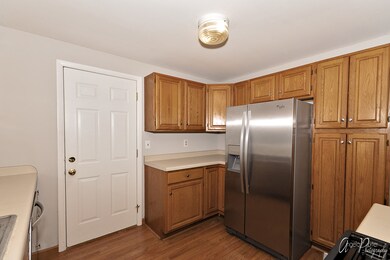
814 Vassar Ln Schaumburg, IL 60193
West Schaumburg NeighborhoodEstimated Value: $386,384 - $428,000
Highlights
- Stainless Steel Appliances
- Fenced Yard
- Attached Garage
- Nathan Hale Elementary School Rated A-
- Cul-De-Sac
- Forced Air Heating and Cooling System
About This Home
As of April 2020Lovingly maintained and freshly updated, this 3 bedroom, 2 bathroom split level home is located in desirable Weathersfield! Features include newer bamboo hardwood flooring on main level; freshly painted in today's neutral colors; stainless steel appliances with new modern range hood; hardwood flooring throughout 2nd level; large family room with sliders to the backyard perfect for entertaining year round; completely remodeled lower level bathroom; updated windows, doors & roof; brand new garage door; and expansive laundry room with utility sink and storage. The fully fenced, private and spacious backyard complete with large patio and storage shed offers endless options. Located on a quiet cul-de-sac off a dead-end street, yet convenient to all that Schaumburg has to offer. Near highly rated schools (walk to Jane Addams Jr. High) and water park, shopping, highways, and Metra!
Last Agent to Sell the Property
HomeSmart Connect LLC License #475148451 Listed on: 02/12/2020

Home Details
Home Type
- Single Family
Est. Annual Taxes
- $6,948
Year Built
- 1968
Lot Details
- Cul-De-Sac
- Fenced Yard
Parking
- Attached Garage
- Garage Transmitter
- Garage Door Opener
- Driveway
- Garage Is Owned
Home Design
- Brick Exterior Construction
- Asphalt Shingled Roof
- Cedar
Kitchen
- Oven or Range
- Dishwasher
- Stainless Steel Appliances
- Disposal
Laundry
- Dryer
- Washer
Partially Finished Basement
- Finished Basement Bathroom
Utilities
- Forced Air Heating and Cooling System
- Heating System Uses Gas
- Lake Michigan Water
Listing and Financial Details
- Homeowner Tax Exemptions
Ownership History
Purchase Details
Home Financials for this Owner
Home Financials are based on the most recent Mortgage that was taken out on this home.Purchase Details
Home Financials for this Owner
Home Financials are based on the most recent Mortgage that was taken out on this home.Purchase Details
Purchase Details
Home Financials for this Owner
Home Financials are based on the most recent Mortgage that was taken out on this home.Similar Homes in Schaumburg, IL
Home Values in the Area
Average Home Value in this Area
Purchase History
| Date | Buyer | Sale Price | Title Company |
|---|---|---|---|
| Karwowski Richard A | $265,000 | Greater Illinois Title | |
| Flores Bernardino | $240,000 | Ct | |
| Declaration Sharp Joan G | $240,000 | Ticor | |
| Simon John P | $97,333 | -- |
Mortgage History
| Date | Status | Borrower | Loan Amount |
|---|---|---|---|
| Open | Karwowski Richard A | $251,750 | |
| Previous Owner | Flores Bernardino | $216,000 | |
| Previous Owner | Simon John P | $131,400 |
Property History
| Date | Event | Price | Change | Sq Ft Price |
|---|---|---|---|---|
| 04/13/2020 04/13/20 | Sold | $265,000 | -1.9% | $241 / Sq Ft |
| 03/05/2020 03/05/20 | Pending | -- | -- | -- |
| 02/12/2020 02/12/20 | For Sale | $269,999 | +12.5% | $245 / Sq Ft |
| 06/12/2015 06/12/15 | Sold | $240,000 | 0.0% | $223 / Sq Ft |
| 05/04/2015 05/04/15 | Pending | -- | -- | -- |
| 04/24/2015 04/24/15 | For Sale | $240,000 | -- | $223 / Sq Ft |
Tax History Compared to Growth
Tax History
| Year | Tax Paid | Tax Assessment Tax Assessment Total Assessment is a certain percentage of the fair market value that is determined by local assessors to be the total taxable value of land and additions on the property. | Land | Improvement |
|---|---|---|---|---|
| 2024 | $6,948 | $29,000 | $7,896 | $21,104 |
| 2023 | $6,948 | $29,000 | $7,896 | $21,104 |
| 2022 | $6,948 | $29,000 | $7,896 | $21,104 |
| 2021 | $7,344 | $24,231 | $5,358 | $18,873 |
| 2020 | $6,294 | $24,231 | $5,358 | $18,873 |
| 2019 | $6,378 | $27,226 | $5,358 | $21,868 |
| 2018 | $6,112 | $23,802 | $4,794 | $19,008 |
| 2017 | $6,034 | $23,802 | $4,794 | $19,008 |
| 2016 | $5,885 | $23,802 | $4,794 | $19,008 |
| 2015 | $6,431 | $21,498 | $4,230 | $17,268 |
| 2014 | $4,911 | $21,498 | $4,230 | $17,268 |
| 2013 | $4,357 | $21,498 | $4,230 | $17,268 |
Agents Affiliated with this Home
-
Tammy Hufford

Seller's Agent in 2020
Tammy Hufford
HomeSmart Connect LLC
(815) 540-7671
19 Total Sales
-
Pamela Stanish

Buyer's Agent in 2020
Pamela Stanish
Century 21 ABC Schiro
(847) 650-9227
3 in this area
28 Total Sales
-
Sarah Leonard

Seller's Agent in 2015
Sarah Leonard
Legacy Properties, A Sarah Leonard Company, LLC
(224) 239-3966
49 in this area
2,804 Total Sales
Map
Source: Midwest Real Estate Data (MRED)
MLS Number: MRD10635236
APN: 07-29-302-017-0000
- 1629 Syracuse Ln
- 1618 Syracuse Ln
- 7728 Bolton Way
- 7541 Wedgewood Dr
- 729 Bolton Way
- 691 Fairhaven Dr
- 1613 Hartmann Dr
- 630 S Walnut Ln
- 7468 Filmore Ave
- 1427 Hampton Ln
- 773 Verandah Dr
- 800 Irving Park Rd
- 1408 Hampton Ln
- 1500 W Wise Rd
- 1701 Kingston Ln
- 8002 Northway Dr
- 1424 W Wise Rd
- 1892 Keystone Place Unit 72
- 1804 Kingston Ln
- 1301 Fairlane Dr
- 814 Vassar Ln
- 816 Vassar Ln
- 810 Vassar Ln
- 1734 Syracuse Ln Unit 7
- 808 Vassar Ln
- 820 Vassar Ln
- 1800 Syracuse Ln
- 1732 Syracuse Ln
- 811 Vassar Ln
- 1804 Syracuse Ln
- 811 Walden Ct
- 1726 Syracuse Ln Unit 7
- 809 Walden Ct
- 824 Vassar Ln
- 804 Vassar Ln
- 807 Vassar Ln
- 805 Vassar Ln
- 817 Walden Ct
- 1720 Vassar Ct
- 1720 Syracuse Ln

