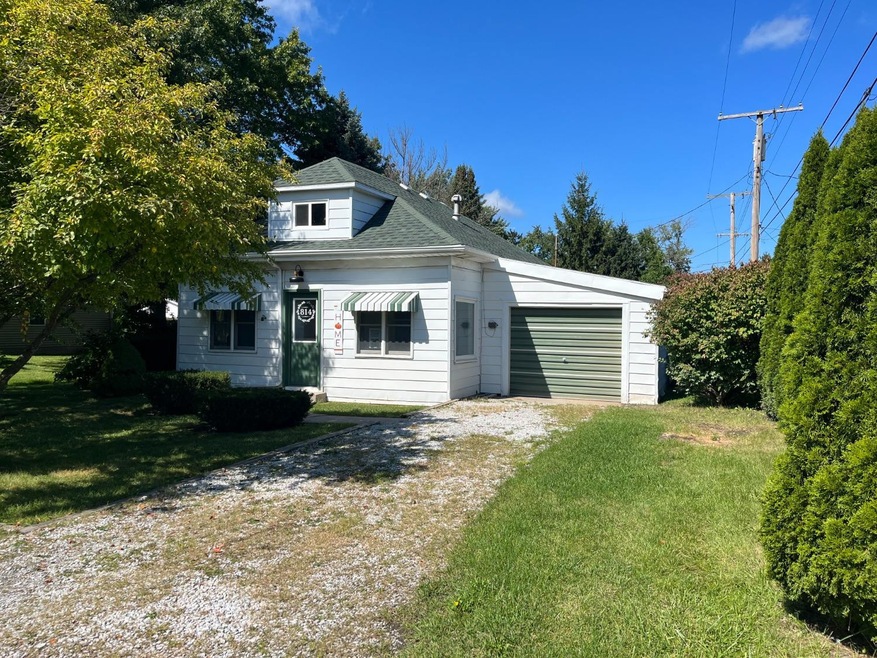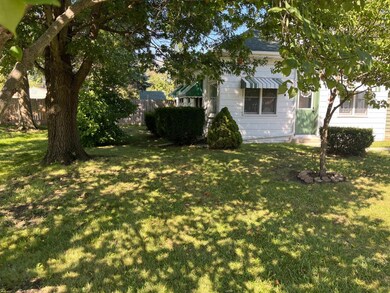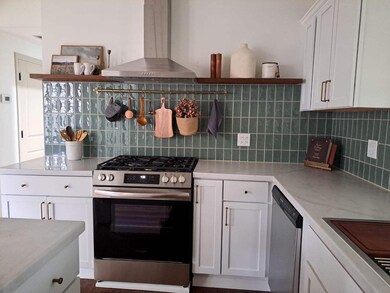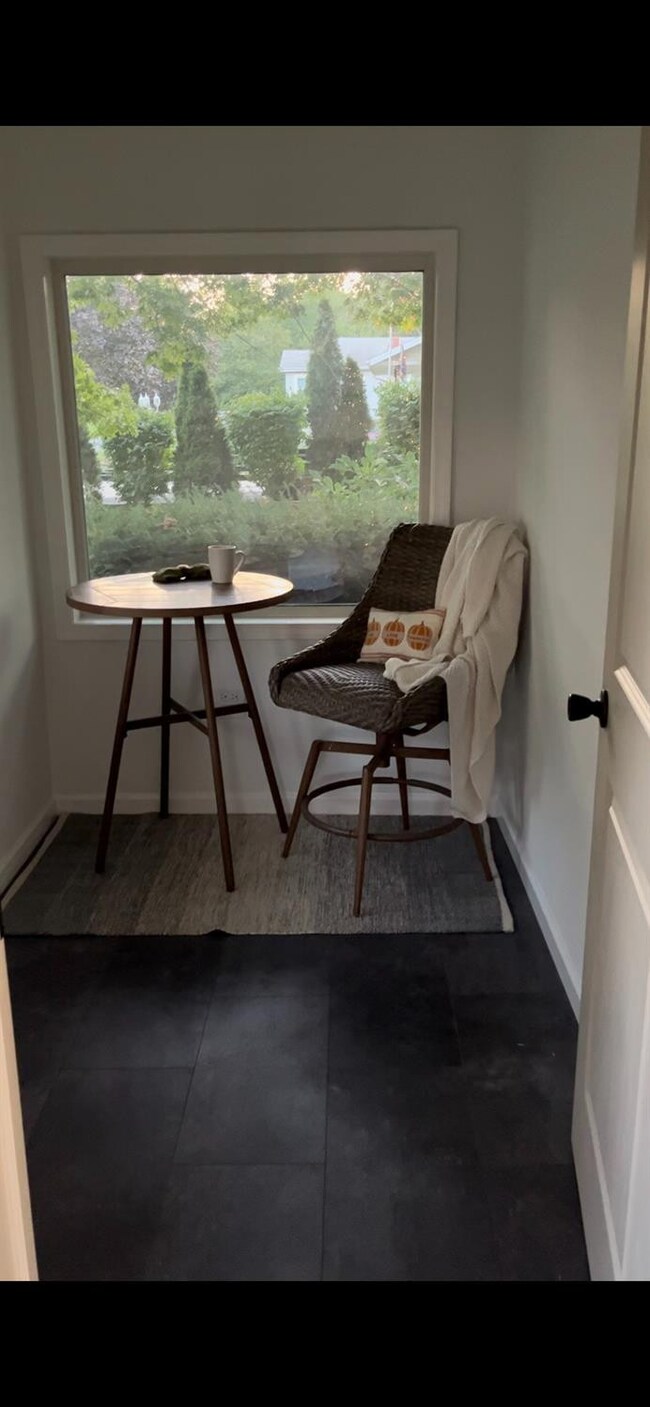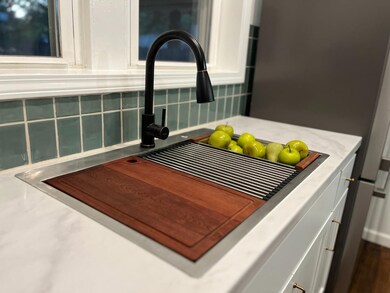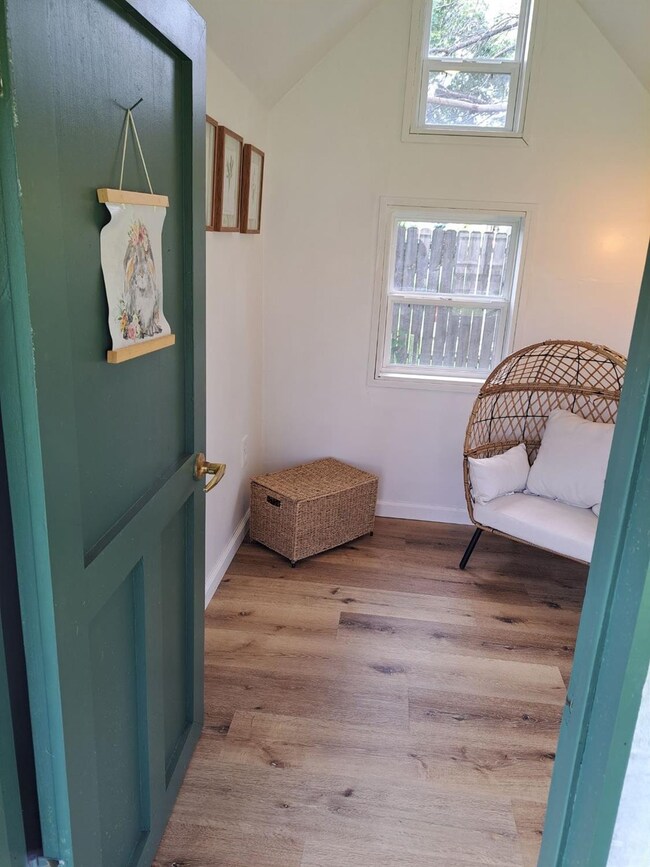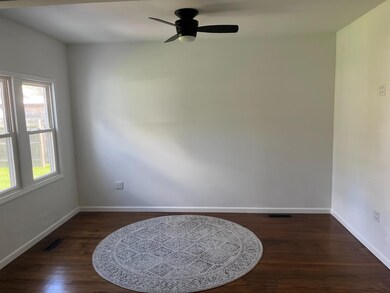
814 W 40th Ave Hobart, IN 46342
Highlights
- Deck
- No HOA
- Patio
- Wood Flooring
- 1 Car Attached Garage
- 4-minute walk to Emily Silich Park
About This Home
As of November 2023Completely remodeled Ranch ready for you to move into, Upated throughout, Updated kitchen boasts new countertops and cabinets and appliances along with an island that flows to a large open area for dining or relaxing. The bathroom has also been updated. You'll fall in love with the high ceilings throughout this home. There's more, a room in front that could be used as a computor or gaming room along with a room in the rear for your laundry room. Then there's the doll house forthe kids to play in with an attached storage shed, all located inside the 5' +- privacy fence.to keep your kids or dogs safe. Add a brick fire pit,, concrete patio and wooden deck for extertainnig your friends. A 1 car garage completes the package. Note: taxes as noted do not reflect any exemptions. As per Nipsco average annual monthlly gas bill $49.00 and average electric billl $43.00
Last Agent to Sell the Property
One Stop Realty Shop, INC License #RB14035805 Listed on: 09/18/2023
Home Details
Home Type
- Single Family
Est. Annual Taxes
- $1,721
Year Built
- Built in 1924
Lot Details
- 8,712 Sq Ft Lot
- Lot Dimensions are 66x 132
- Fenced
Parking
- 1 Car Attached Garage
Interior Spaces
- 808 Sq Ft Home
- 1-Story Property
- Wood Flooring
Kitchen
- Gas Range
- Range Hood
- Dishwasher
Bedrooms and Bathrooms
- 2 Bedrooms
- 1 Full Bathroom
Outdoor Features
- Deck
- Patio
Schools
- Hobart Middle School
- Hobart High School
Utilities
- Forced Air Heating System
- Heating System Uses Natural Gas
Community Details
- No Home Owners Association
- Rossows Add Subdivision
Listing and Financial Details
- Assessor Parcel Number 450930179016000018
Ownership History
Purchase Details
Home Financials for this Owner
Home Financials are based on the most recent Mortgage that was taken out on this home.Purchase Details
Home Financials for this Owner
Home Financials are based on the most recent Mortgage that was taken out on this home.Similar Homes in Hobart, IN
Home Values in the Area
Average Home Value in this Area
Purchase History
| Date | Type | Sale Price | Title Company |
|---|---|---|---|
| Warranty Deed | $179,000 | First American | |
| Warranty Deed | $110,000 | Community Title Company |
Mortgage History
| Date | Status | Loan Amount | Loan Type |
|---|---|---|---|
| Open | $84,900 | New Conventional |
Property History
| Date | Event | Price | Change | Sq Ft Price |
|---|---|---|---|---|
| 11/30/2023 11/30/23 | Sold | $179,000 | -3.2% | $222 / Sq Ft |
| 11/08/2023 11/08/23 | Pending | -- | -- | -- |
| 10/05/2023 10/05/23 | Price Changed | $184,900 | -2.6% | $229 / Sq Ft |
| 09/19/2023 09/19/23 | For Sale | $189,900 | +72.6% | $235 / Sq Ft |
| 06/23/2023 06/23/23 | Sold | $110,000 | -7.9% | $136 / Sq Ft |
| 06/09/2023 06/09/23 | Pending | -- | -- | -- |
| 06/07/2023 06/07/23 | For Sale | $119,500 | -- | $148 / Sq Ft |
Tax History Compared to Growth
Tax History
| Year | Tax Paid | Tax Assessment Tax Assessment Total Assessment is a certain percentage of the fair market value that is determined by local assessors to be the total taxable value of land and additions on the property. | Land | Improvement |
|---|---|---|---|---|
| 2024 | $2,690 | $147,000 | $20,800 | $126,200 |
| 2023 | $1,521 | $65,900 | $20,800 | $45,100 |
| 2022 | $1,521 | $63,000 | $20,800 | $42,200 |
| 2021 | $1,282 | $52,500 | $15,700 | $36,800 |
| 2020 | $1,250 | $51,400 | $15,700 | $35,700 |
| 2019 | $1,502 | $53,400 | $15,700 | $37,700 |
| 2018 | $1,522 | $50,100 | $15,700 | $34,400 |
| 2017 | $1,531 | $62,200 | $16,400 | $45,800 |
| 2016 | $1,399 | $46,300 | $16,400 | $29,900 |
| 2014 | $1,303 | $44,300 | $16,500 | $27,800 |
| 2013 | $1,680 | $57,000 | $16,500 | $40,500 |
Agents Affiliated with this Home
-
Gary Holleman

Seller's Agent in 2023
Gary Holleman
One Stop Realty Shop, INC
(708) 220-9830
3 in this area
27 Total Sales
-
Candee Warren

Seller's Agent in 2023
Candee Warren
McColly Real Estate
(219) 973-1048
3 in this area
121 Total Sales
-
Lauren Piazza
L
Buyer's Agent in 2023
Lauren Piazza
Realty Executives
(219) 973-9767
2 in this area
200 Total Sales
Map
Source: Northwest Indiana Association of REALTORS®
MLS Number: 538831
APN: 45-09-30-179-016.000-018
- 414 N Delaware St
- 1016 W 38th Place
- 308 N California St
- 244 N Wisconsin St
- 305 N Cavender St
- 340 N Guyer St
- 1100 W Old Ridge Rd
- 220 Aviana Ave
- 210 Aviana Ave
- 329 Cleveland Ave
- 132 Cressmoor Blvd
- 196 Aviana Ave
- 214 N Ash St
- 108 Cressmoor Blvd
- 926 W Home Ave
- 127 Cressmoor Blvd
- 180 Aviana Ave
- 121 Cressmoor Blvd
- 115 Cressmoor Blvd
- 1026 W Home Ave
