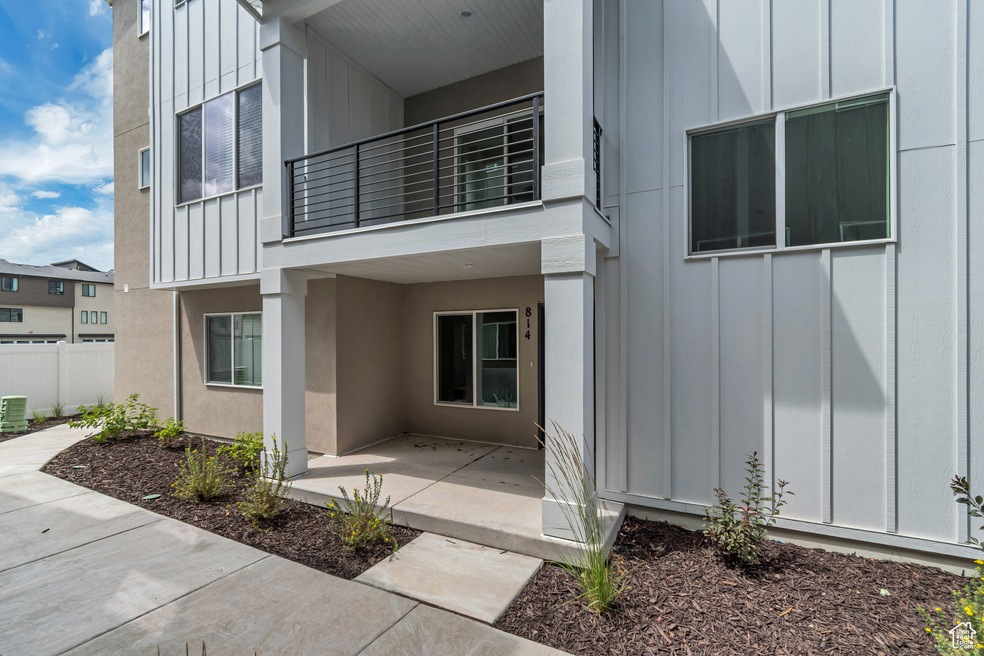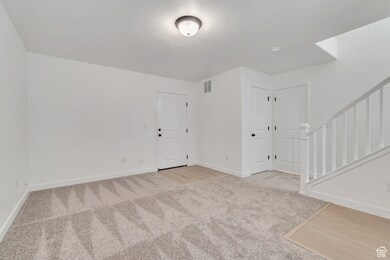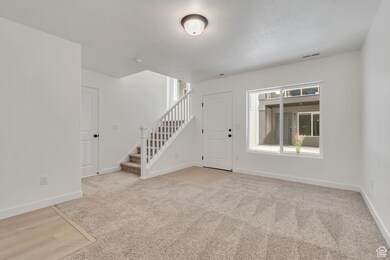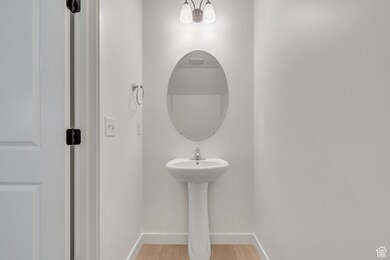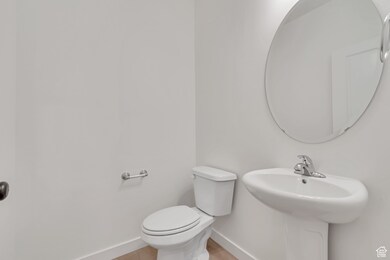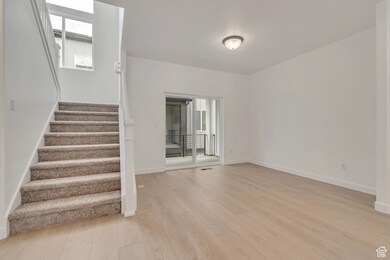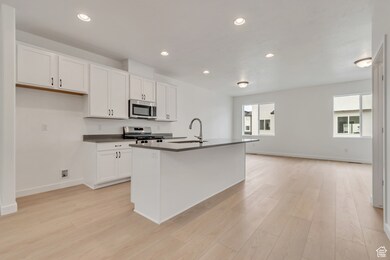
814 W 490 S Unit 329 American Fork, UT 84003
Estimated payment $2,636/month
Highlights
- New Construction
- Home Energy Score
- Den
- ENERGY STAR Certified Homes
- Great Room
- Covered patio or porch
About This Home
The Highgrove plan from Woodside Homes is nestled in a highly sought after neighborhood, close to Frontrunner, shopping, freeway access and recreation. Love where you live in this modern townhome with a layout that has been thoughtfully designed with professionally selected finishes. This home has a large front porch, as well as an oversized covered deck just steps from the dining nook. The open family/dining/kitchen space is perfect for entertaining friends & family. The first floor has a flex space - great for home office or second family room and additional powder bath. Call/Text to see this home and other move in ready homes in Meadowbrook. #329 Highgrove. Don't forget to ask about our lender incentives to make your dream of homeownership a reality.
Listing Agent
Tiffany Hull
Woodside Homes of Utah LLC License #6026258 Listed on: 05/28/2025
Townhouse Details
Home Type
- Townhome
Est. Annual Taxes
- $853
Year Built
- Built in 2025 | New Construction
Lot Details
- 1,307 Sq Ft Lot
- Landscaped
- Sprinkler System
HOA Fees
- $80 Monthly HOA Fees
Parking
- 2 Car Attached Garage
Home Design
- Low Volatile Organic Compounds (VOC) Products or Finishes
- Stucco
Interior Spaces
- 1,827 Sq Ft Home
- 3-Story Property
- Double Pane Windows
- Sliding Doors
- Great Room
- Den
- Electric Dryer Hookup
Kitchen
- Gas Range
- Free-Standing Range
- <<microwave>>
- Disposal
Flooring
- Carpet
- Laminate
- Tile
Bedrooms and Bathrooms
- 3 Bedrooms
- Walk-In Closet
Eco-Friendly Details
- Home Energy Score
- ENERGY STAR Certified Homes
Outdoor Features
- Covered patio or porch
Schools
- Greenwood Elementary School
- American Fork Middle School
- American Fork High School
Utilities
- Forced Air Heating and Cooling System
- Natural Gas Connected
Listing and Financial Details
- Home warranty included in the sale of the property
- Assessor Parcel Number 67-184-0329
Community Details
Overview
- Association fees include insurance
- Meadowbrook Subdivision
Recreation
- Snow Removal
Map
Home Values in the Area
Average Home Value in this Area
Tax History
| Year | Tax Paid | Tax Assessment Tax Assessment Total Assessment is a certain percentage of the fair market value that is determined by local assessors to be the total taxable value of land and additions on the property. | Land | Improvement |
|---|---|---|---|---|
| 2024 | $853 | $94,800 | $0 | $0 |
Property History
| Date | Event | Price | Change | Sq Ft Price |
|---|---|---|---|---|
| 07/10/2025 07/10/25 | Price Changed | $449,990 | -1.1% | $246 / Sq Ft |
| 05/28/2025 05/28/25 | For Sale | $454,990 | -- | $249 / Sq Ft |
Similar Homes in American Fork, UT
Source: UtahRealEstate.com
MLS Number: 2087947
APN: 67-184-0329
- 507 S 800 W Unit 410
- 475 S 900 W
- 514 S 900 W Unit 167
- 753 W Crystal Creek Rd
- 797 W 540 S Unit 337
- 795 W 540 S Unit 338
- 791 W 540 S Unit 340
- 448 S 900 W
- 779 W 540 S Unit 340
- 777 W 540 S Unit 342
- 457 S Wood Stream Rd
- 773 W 540 S Unit 344
- 771 W 540 S Unit 345
- 769 W 540 S Unit 346
- 424 S 900 W
- 753 W 540 S Unit 350
- 721 W Crystal Creek Rd
- 751 W 540 S Unit 351
- 744 W 560 S Unit 369
- 784 W Harvest Glen Rd
- 386 S 700 W
- 1055 W 550 S Unit ID1249864P
- 299 S 850 W
- 751 W 200 S
- 301 S 1100 W
- 767 W 980 S
- 57 N 900 W
- 79 N 1020 W
- 755 E Meadow Marsh Dr
- 688 W Nicholes Ln
- 200 S 1350 E
- 272 N Center St Unit 1
- 346 E 200 N
- 877 E State St
- 642 E 460 S Unit ID1249867P
- 642 E 460 S Unit ID1249914P
- 1269 S 640 W
- 408 S 680 E Unit ID1249845P
- 682 E 480 S Unit ID1250635P
- 302 S 740 E
