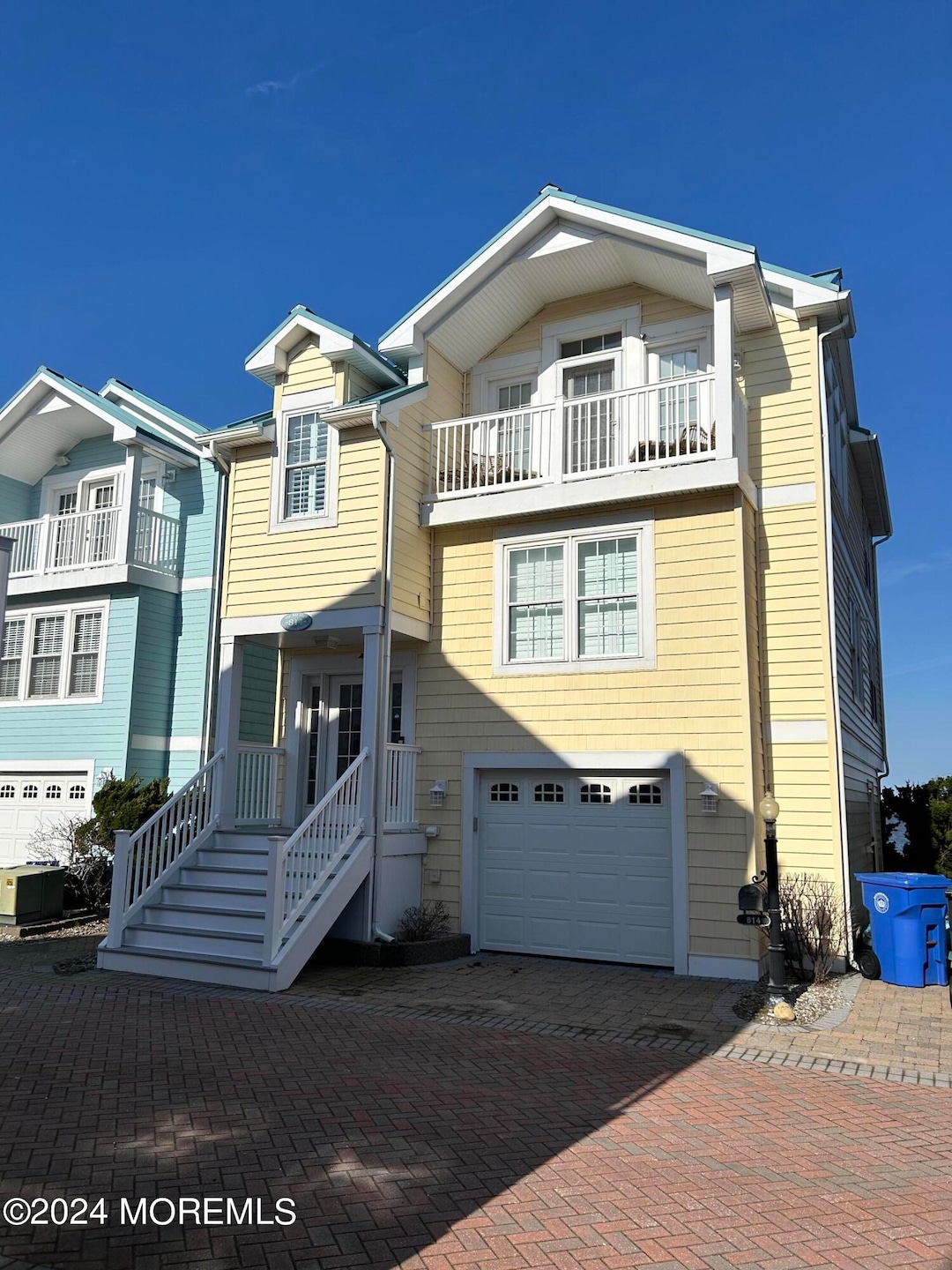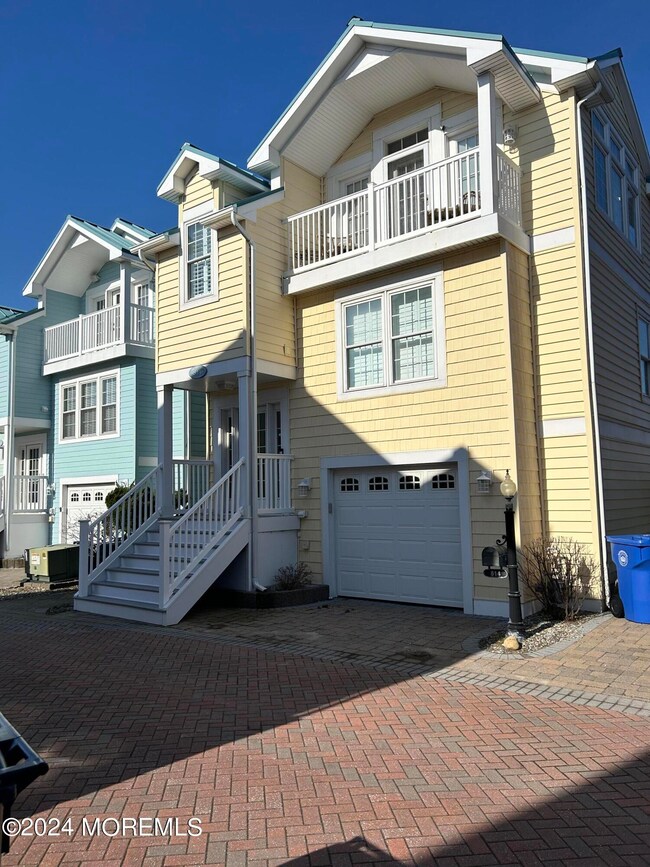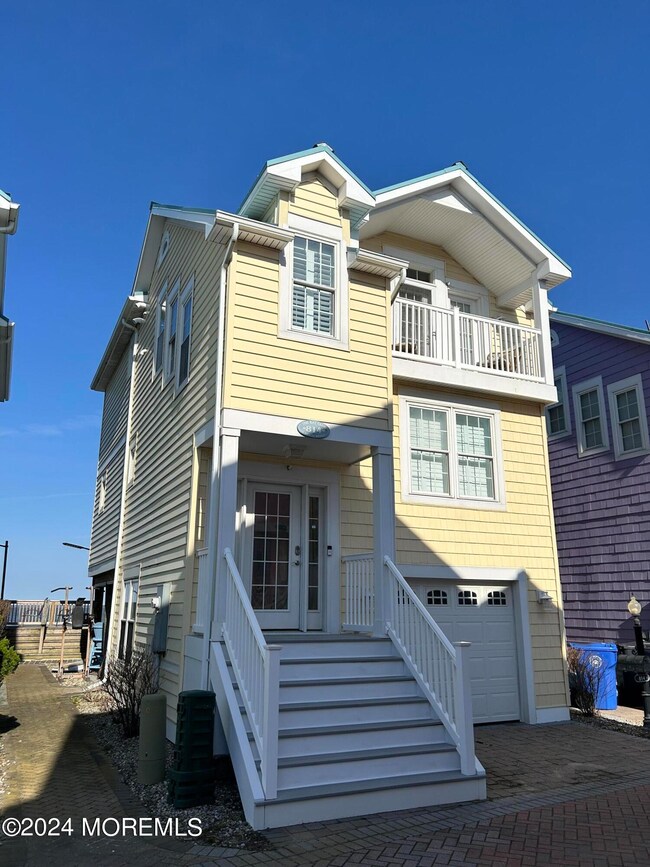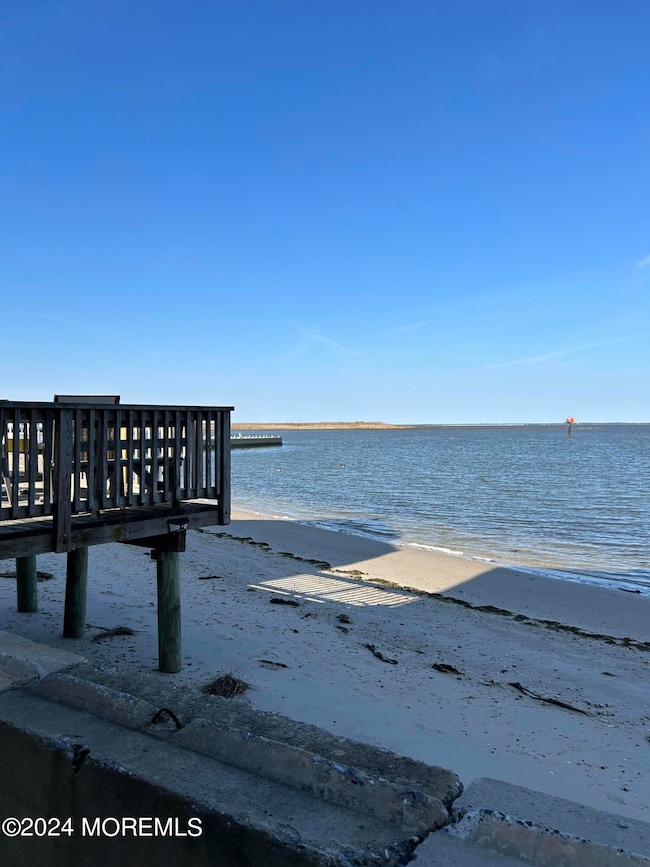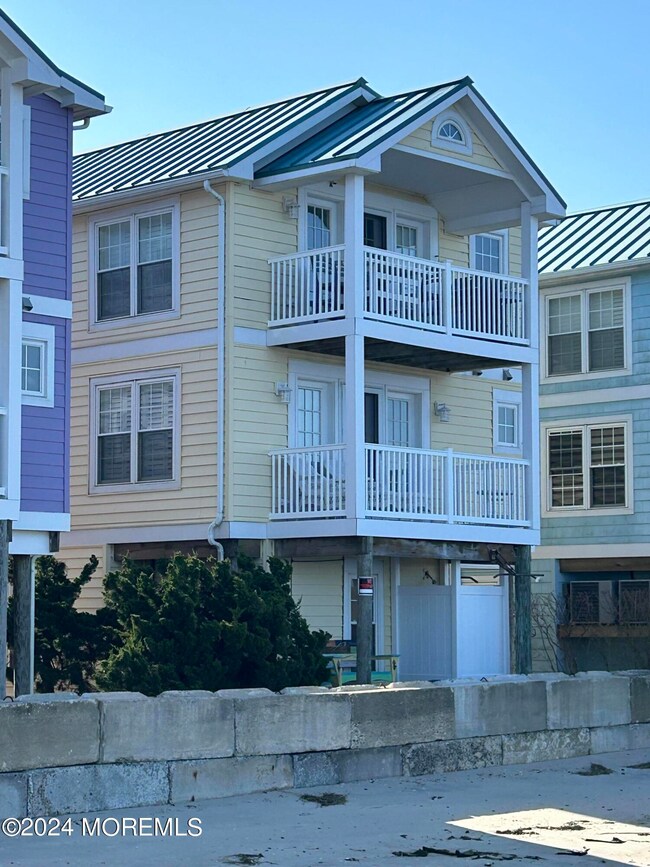
814 W Bay Club Ln Unit 2 Beach Haven, NJ 08008
Long Beach Island NeighborhoodHighlights
- Property Fronts a Bay or Harbor
- In Ground Pool
- Deck
- Beach Haven School Rated A-
- 1.77 Acre Lot
- Bonus Room
About This Home
As of December 2024BEAUTY & THE BEACH!! Sunshine and sea breezes come with this sparkling BAYFRONT. This home was the original model home for the esteemed Bay Club of Beach Haven with upgrades galore. Garage with ceramic tiled flooring adds another level of living enjoyment and entertaining with a retractable TV. You will love the totem pole paintings on the pilings (wood columns) in the garage area. The reversed living floor plan offers P-A-N-O-R-A-M-I-C views of the sweeping shoreline. High ceilings and tiled floors create an open & airy feeling throughout the kitchen, dining, and living room area. New Plantation window shutters throughout. Chill out watching the spectacular sunsets from your balcony deck or the Beach. Prime location to watch the fireworks, and you can leisurely stroll to all of the nearby shops and restaurants that Beach Haven has to offer. AN IDYLLIC BEACH HOME CHARMER THAT MOST PEOPLE ONLY DREAM ABOUT! Coming soon and more photos to follow...
Last Agent to Sell the Property
RE/MAX Preferred License #7812759 Listed on: 03/28/2024

Last Buyer's Agent
Edward Freeman Sr
RE/MAX at Barnegat Bay License #0562673

Property Details
Home Type
- Condominium
Est. Annual Taxes
- $10,087
Year Built
- Built in 2005
Lot Details
- Property Fronts a Bay or Harbor
- Landscaped
HOA Fees
- $582 Monthly HOA Fees
Parking
- 1 Car Direct Access Garage
- Garage Door Opener
- Driveway with Pavers
- Paver Block
- Off-Street Parking
Home Design
- Reverse Style Home
- Pitched Roof
- Vinyl Siding
- Piling Construction
Interior Spaces
- 1,493 Sq Ft Home
- 2-Story Property
- Built-In Features
- Beamed Ceilings
- Ceiling height of 9 feet on the upper level
- Ceiling Fan
- Recessed Lighting
- Light Fixtures
- Electric Fireplace
- Blinds
- Sliding Doors
- Combination Kitchen and Dining Room
- Bonus Room
- Water Views
Kitchen
- Breakfast Area or Nook
- Eat-In Kitchen
- Gas Cooktop
- Stove
- Microwave
- Dishwasher
- Granite Countertops
Flooring
- Laminate
- Porcelain Tile
- Ceramic Tile
Bedrooms and Bathrooms
- 3 Bedrooms
- Walk-In Closet
- Primary Bathroom is a Full Bathroom
Laundry
- Dryer
- Washer
Outdoor Features
- In Ground Pool
- Balcony
- Deck
- Patio
Schools
- Beach Haven Elementary School
Utilities
- Forced Air Zoned Heating and Cooling System
- Heating System Uses Natural Gas
- Natural Gas Water Heater
Listing and Financial Details
- Assessor Parcel Number 04-00188-02-00001-02-C0002
Community Details
Overview
- Front Yard Maintenance
- Association fees include common area, lawn maintenance
Recreation
- Community Pool
- Pool Membership Available
Additional Features
- Common Area
- Resident Manager or Management On Site
Ownership History
Purchase Details
Home Financials for this Owner
Home Financials are based on the most recent Mortgage that was taken out on this home.Similar Homes in Beach Haven, NJ
Home Values in the Area
Average Home Value in this Area
Purchase History
| Date | Type | Sale Price | Title Company |
|---|---|---|---|
| Deed | $1,550,000 | Chicago Title | |
| Deed | $1,550,000 | Chicago Title |
Mortgage History
| Date | Status | Loan Amount | Loan Type |
|---|---|---|---|
| Previous Owner | $600,000 | New Conventional |
Property History
| Date | Event | Price | Change | Sq Ft Price |
|---|---|---|---|---|
| 12/18/2024 12/18/24 | Sold | $1,550,000 | -8.8% | $1,038 / Sq Ft |
| 11/06/2024 11/06/24 | Pending | -- | -- | -- |
| 10/11/2024 10/11/24 | Off Market | $1,699,000 | -- | -- |
| 09/26/2024 09/26/24 | Price Changed | $1,699,000 | -5.6% | $1,138 / Sq Ft |
| 09/12/2024 09/12/24 | Price Changed | $1,799,000 | -2.5% | $1,205 / Sq Ft |
| 08/29/2024 08/29/24 | Price Changed | $1,845,000 | -1.3% | $1,236 / Sq Ft |
| 08/20/2024 08/20/24 | Price Changed | $1,870,000 | -1.3% | $1,253 / Sq Ft |
| 07/23/2024 07/23/24 | Price Changed | $1,895,000 | -5.0% | $1,269 / Sq Ft |
| 03/28/2024 03/28/24 | For Sale | $1,995,000 | -- | $1,336 / Sq Ft |
Tax History Compared to Growth
Tax History
| Year | Tax Paid | Tax Assessment Tax Assessment Total Assessment is a certain percentage of the fair market value that is determined by local assessors to be the total taxable value of land and additions on the property. | Land | Improvement |
|---|---|---|---|---|
| 2024 | $10,858 | $896,600 | $700,000 | $196,600 |
| 2023 | $10,087 | $896,600 | $700,000 | $196,600 |
| 2022 | $10,087 | $896,600 | $700,000 | $196,600 |
| 2021 | $9,836 | $896,600 | $700,000 | $196,600 |
| 2020 | $10,051 | $896,600 | $700,000 | $196,600 |
| 2019 | $9,764 | $896,600 | $700,000 | $196,600 |
| 2018 | $10,105 | $896,600 | $700,000 | $196,600 |
| 2017 | $9,647 | $896,600 | $700,000 | $196,600 |
| 2016 | $10,592 | $798,800 | $675,000 | $123,800 |
Agents Affiliated with this Home
-
Patricia Denney

Seller's Agent in 2024
Patricia Denney
RE/MAX Preferred
(609) 234-6250
3 in this area
327 Total Sales
-

Buyer's Agent in 2024
Edward Freeman Sr
RE/MAX
(609) 661-5002
348 in this area
434 Total Sales
Map
Source: MOREMLS (Monmouth Ocean Regional REALTORS®)
MLS Number: 22407835
APN: 04-00188-02-00001-02-C0002
- 420 8th St Unit 8S
- 420 8th St Unit 3N
- 510 N Bay Ave Unit 303
- 510 N Bay Ave Unit 206
- 220 Taylor Ave
- 218 7th St Unit A
- 320 3rd St
- 1018 Long Beach Blvd
- 326 3rd St Unit B
- 324 3rd St
- 207 4th St
- 301 N Beach Ave
- 450 Dock Rd
- 118 4th St
- 408 N Atlantic Ave
- 127 E 13th St
- 15 W 16th St Unit B
- 500 Engleside Ave Unit 6
- 500 Engleside Ave
- 1701 Long Beach Blvd
