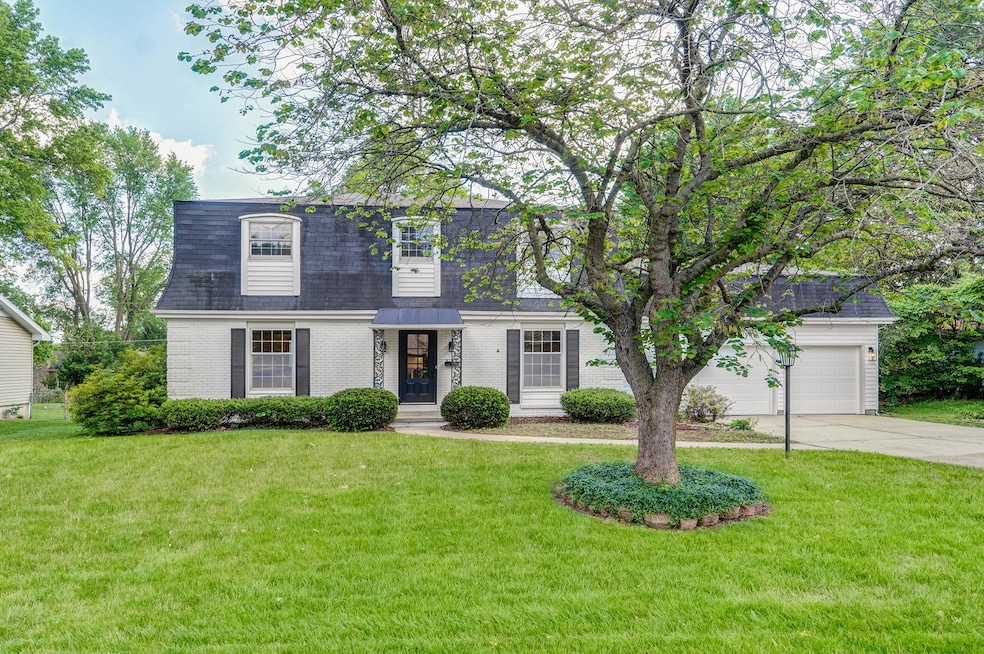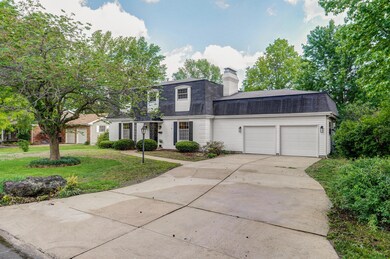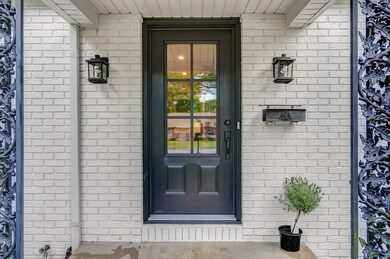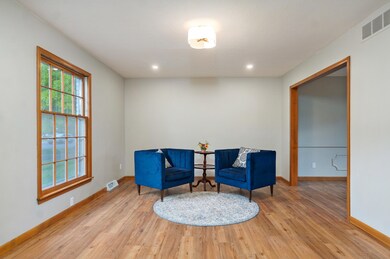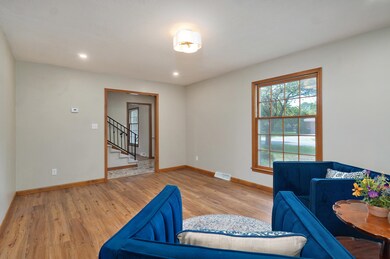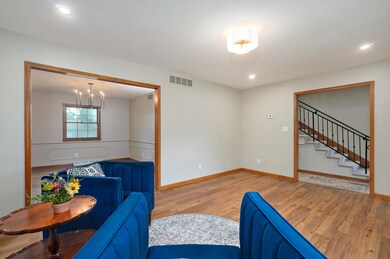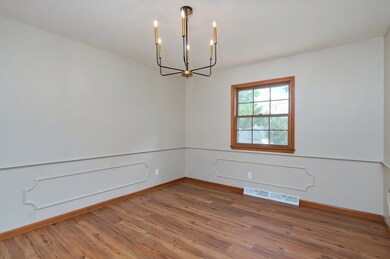
$474,900
- 4 Beds
- 3.5 Baths
- 3,134 Sq Ft
- 4770 S Turnberry Ave
- Springfield, MO
Beautiful home located in desirable Quail Creek subdivision in SW Springfield! You will love the curb appeal and quiet cul-de-sac location! This all brick home features: 4 bedrooms, office, 3 1/2 baths, 2 living areas, formal dining and 3 car garage. Great story and a half floor plan. The main floor has: entry, large open living area, formal dining, nice kitchen with granite counter tops, tile
Scott Rose Murney Associates - Primrose
