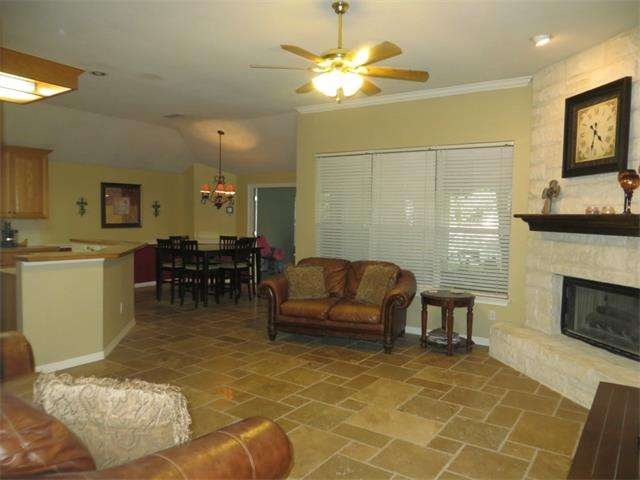
814 Wagon Wheel Trail Georgetown, TX 78628
River Bend NeighborhoodHighlights
- Living Room with Fireplace
- Corner Lot
- Covered Patio or Porch
- Douglas Benold Middle School Rated A-
- High Ceiling
- Attached Garage
About This Home
As of June 2018Nice corner lot in a desirable family neighborhood that is close to city park with playground (new shaded playground equipment coming soon) and elementary and middle schools. Beautiful custom tile flooring in entry, dining and living area; master bath shower recently remodeled (frameless glass is on the way). Bonus flex room with closets and French doors that could be a second living, formal dining, study, or 5th bedroom off of dining area/living room. Houses don't last long in this area!
Home Details
Home Type
- Single Family
Est. Annual Taxes
- $6,415
Year Built
- Built in 1999
Lot Details
- Corner Lot
Parking
- Attached Garage
Home Design
- House
- Slab Foundation
- Composition Shingle Roof
Interior Spaces
- 2,111 Sq Ft Home
- 1-Story Property
- High Ceiling
- Window Treatments
- Living Room with Fireplace
- Laundry in Utility Room
Flooring
- Carpet
- Tile
Bedrooms and Bathrooms
- 4 Main Level Bedrooms
- Walk-In Closet
- 2 Full Bathrooms
Outdoor Features
- Covered Patio or Porch
- Outdoor Storage
Utilities
- Central Heating
- Electricity To Lot Line
- Sewer in Street
Listing and Financial Details
- Assessor Parcel Number 209550040D0001
- 2% Total Tax Rate
Ownership History
Purchase Details
Home Financials for this Owner
Home Financials are based on the most recent Mortgage that was taken out on this home.Purchase Details
Home Financials for this Owner
Home Financials are based on the most recent Mortgage that was taken out on this home.Purchase Details
Home Financials for this Owner
Home Financials are based on the most recent Mortgage that was taken out on this home.Similar Homes in Georgetown, TX
Home Values in the Area
Average Home Value in this Area
Purchase History
| Date | Type | Sale Price | Title Company |
|---|---|---|---|
| Vendors Lien | -- | None Available | |
| Vendors Lien | -- | Itc | |
| Vendors Lien | -- | Gracy |
Mortgage History
| Date | Status | Loan Amount | Loan Type |
|---|---|---|---|
| Open | $256,000 | New Conventional | |
| Previous Owner | $242,250 | New Conventional | |
| Previous Owner | $238,107 | FHA | |
| Previous Owner | $189,358 | FHA | |
| Previous Owner | $199,863 | Purchase Money Mortgage |
Property History
| Date | Event | Price | Change | Sq Ft Price |
|---|---|---|---|---|
| 06/11/2018 06/11/18 | Sold | -- | -- | -- |
| 05/29/2018 05/29/18 | Pending | -- | -- | -- |
| 04/20/2018 04/20/18 | For Sale | $319,999 | +28.1% | $152 / Sq Ft |
| 07/06/2015 07/06/15 | Sold | -- | -- | -- |
| 05/31/2015 05/31/15 | Pending | -- | -- | -- |
| 05/08/2015 05/08/15 | For Sale | $249,900 | -- | $118 / Sq Ft |
Tax History Compared to Growth
Tax History
| Year | Tax Paid | Tax Assessment Tax Assessment Total Assessment is a certain percentage of the fair market value that is determined by local assessors to be the total taxable value of land and additions on the property. | Land | Improvement |
|---|---|---|---|---|
| 2024 | $6,415 | $418,957 | $80,000 | $338,957 |
| 2023 | $5,841 | $390,779 | $0 | $0 |
| 2022 | $6,974 | $355,254 | $0 | $0 |
| 2021 | $7,053 | $322,958 | $71,000 | $296,748 |
| 2020 | $6,511 | $293,598 | $66,675 | $226,923 |
| 2019 | $7,175 | $313,576 | $62,200 | $251,376 |
| 2018 | $5,974 | $277,458 | $57,245 | $220,213 |
| 2017 | $6,230 | $269,770 | $53,500 | $216,270 |
| 2016 | $5,794 | $250,863 | $53,500 | $197,363 |
| 2015 | $4,692 | $233,647 | $45,100 | $193,820 |
| 2014 | $4,692 | $212,406 | $0 | $0 |
Agents Affiliated with this Home
-
Amy Corley

Seller's Agent in 2018
Amy Corley
Life Around Austin Realty, LLC
(512) 799-4445
1 in this area
146 Total Sales
-
Mallary Trusty

Buyer's Agent in 2018
Mallary Trusty
Comfort Realty LLC
(409) 554-5753
12 Total Sales
-
Lisa Graves
L
Seller's Agent in 2015
Lisa Graves
Lisa M Graves
(512) 573-5311
6 Total Sales
-
Steve Kelley
S
Seller Co-Listing Agent in 2015
Steve Kelley
Kelley Graves Realty
(512) 639-0539
Map
Source: Unlock MLS (Austin Board of REALTORS®)
MLS Number: 6755321
APN: R363686
- 707 Hedgewood Dr
- 3415 Bluebonnet Trail
- 611 Algerita Dr
- 3403 Northwest Blvd
- 3403 NW Northwest Blvd
- 505 Hedgewood Dr
- 202 Serenada Dr
- 3700 Buffalo Springs Trail
- 3602 Buffalo Springs Trail
- 3307 Northwest Blvd
- 210 Sport Clips Way
- 105 King Air Cove
- 101 King Air Cove
- 108 King Air Cove
- 190 Estrella Crossing
- 205 Birch Oak Ln
- 215 Serenada Dr
- 3012 Whisper Oaks Ln Unit I
- 166 Estrella Crossing
- 3008 Whisper Oaks Ln Unit B
