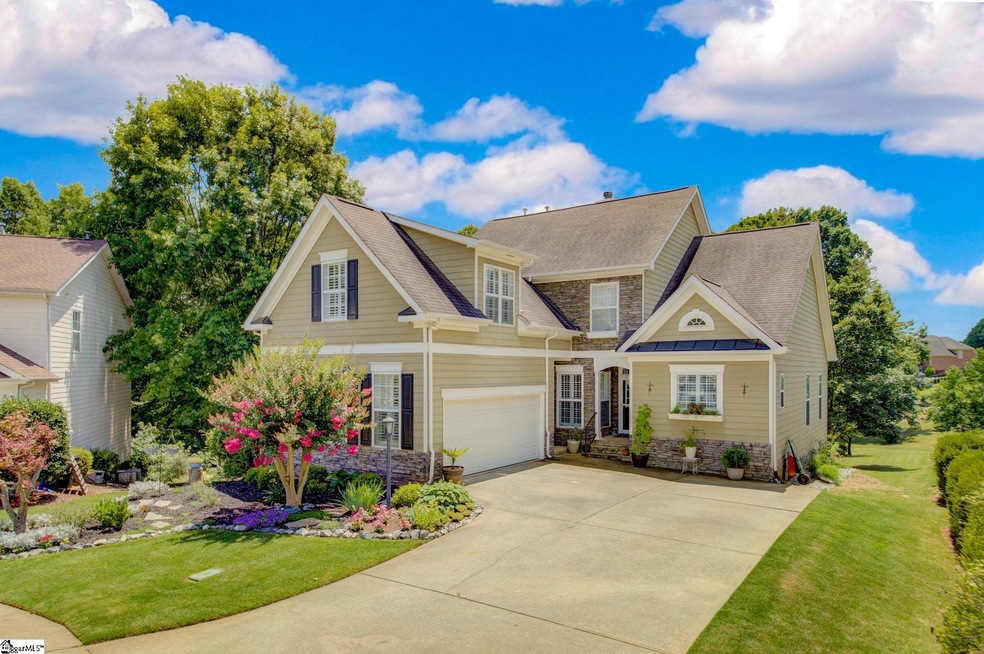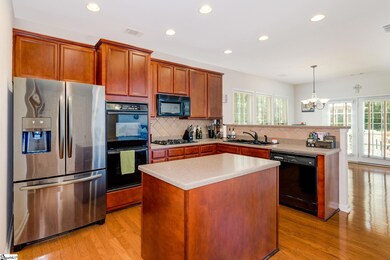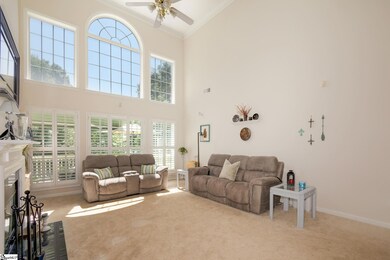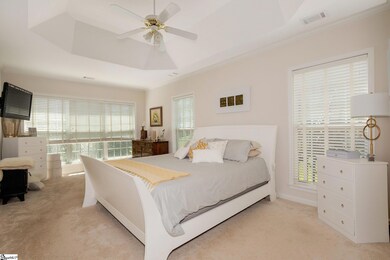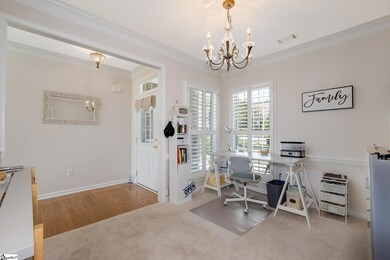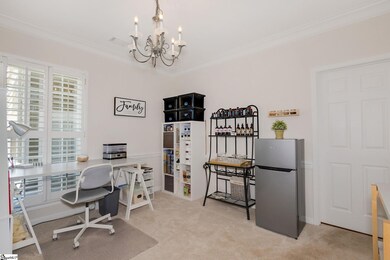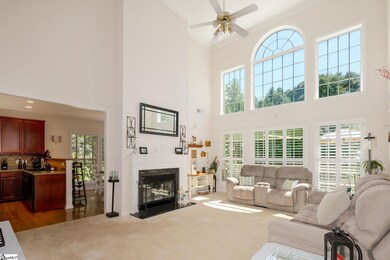
814 Waterwalk Ct Duncan, SC 29334
Highlights
- Golf Course Community
- Craftsman Architecture
- Deck
- River Ridge Elementary School Rated A-
- Clubhouse
- Cathedral Ceiling
About This Home
As of August 2022Wonderful District 5 home with a basement! This 3 Bedroom, 2.5 bath with bonus room is in a quiet cul-de-sac of River Falls Golf Community. The manicured .4-acre lot backs up to a wooded green space with personal access to the nature trail. The basement offers an additional 1500+ SF of space with stud walls and rough-in plumbing in place so you can finish it as you desire. The bright and inviting two story great room features a real wood burning fireplace with gas starter. The kitchen is open to an eating area full of natural light overlooking the nature area and a door leading to an oversized deck with retractable awning. The spacious Master Suite, with sitting area, is on the main level and includes a full bath with two vanities and two walk in closets. As you walk upstairs you will find a loft area perfect for office space, a study area, or a den. The two bedrooms share a nicely sized hall bath, and the bonus room could also serve as a fourth bedroom. Some other features include utility sink in the garage, walk in laundry room on the main level, security system, and plantation shutters. Come see this beautiful home in the prestigious River Falls golf community! This home has so much to offer PLUS a phenomenal Neighborhood!
Home Details
Home Type
- Single Family
Est. Annual Taxes
- $1,765
Lot Details
- 0.41 Acre Lot
- Cul-De-Sac
- Sprinkler System
- Few Trees
HOA Fees
- $17 Monthly HOA Fees
Home Design
- Craftsman Architecture
- Architectural Shingle Roof
- Hardboard
Interior Spaces
- 2,595 Sq Ft Home
- 2,400-2,599 Sq Ft Home
- 1.5-Story Property
- Tray Ceiling
- Popcorn or blown ceiling
- Cathedral Ceiling
- Ceiling Fan
- Wood Burning Fireplace
- Fireplace With Gas Starter
- Window Treatments
- Great Room
- Breakfast Room
- Dining Room
- Loft
- Bonus Room
Kitchen
- Double Oven
- Gas Cooktop
- Dishwasher
- Solid Surface Countertops
Flooring
- Wood
- Carpet
- Ceramic Tile
Bedrooms and Bathrooms
- 3 Bedrooms | 1 Primary Bedroom on Main
- Walk-In Closet
- Primary Bathroom is a Full Bathroom
- 2.5 Bathrooms
- Dual Vanity Sinks in Primary Bathroom
- Jetted Tub in Primary Bathroom
- Hydromassage or Jetted Bathtub
- Separate Shower
Laundry
- Laundry Room
- Laundry on main level
- Electric Dryer Hookup
Unfinished Basement
- Walk-Out Basement
- Interior Basement Entry
- Stubbed For A Bathroom
Home Security
- Security System Owned
- Fire and Smoke Detector
Parking
- 2 Car Attached Garage
- Side or Rear Entrance to Parking
Outdoor Features
- Deck
- Front Porch
Schools
- River Ridge Elementary School
- Florence Chapel Middle School
- James F. Byrnes High School
Utilities
- Central Air
- Multiple Heating Units
- Heating System Uses Natural Gas
- Underground Utilities
- Gas Water Heater
- Cable TV Available
Listing and Financial Details
- Tax Lot 387
- Assessor Parcel Number 5-31-00-531.00
Community Details
Overview
- Amg World Amgworld.Com 864 967 3564 HOA
- River Falls Plantation Subdivision
- Mandatory home owners association
Amenities
- Clubhouse
Recreation
- Golf Course Community
- Tennis Courts
- Community Pool
Ownership History
Purchase Details
Home Financials for this Owner
Home Financials are based on the most recent Mortgage that was taken out on this home.Purchase Details
Home Financials for this Owner
Home Financials are based on the most recent Mortgage that was taken out on this home.Purchase Details
Purchase Details
Similar Homes in Duncan, SC
Home Values in the Area
Average Home Value in this Area
Purchase History
| Date | Type | Sale Price | Title Company |
|---|---|---|---|
| Deed | $436,000 | None Listed On Document | |
| Deed | $436,000 | None Listed On Document | |
| Deed | $270,000 | None Available | |
| Deed | $233,175 | -- | |
| Deed | $242,869 | -- |
Mortgage History
| Date | Status | Loan Amount | Loan Type |
|---|---|---|---|
| Open | $125,000 | No Value Available | |
| Previous Owner | $265,109 | FHA | |
| Previous Owner | $155,300 | New Conventional | |
| Previous Owner | $34,000 | Credit Line Revolving |
Property History
| Date | Event | Price | Change | Sq Ft Price |
|---|---|---|---|---|
| 08/25/2022 08/25/22 | Sold | $436,000 | +5.1% | $182 / Sq Ft |
| 07/21/2022 07/21/22 | For Sale | $414,900 | +53.7% | $173 / Sq Ft |
| 03/19/2020 03/19/20 | Sold | $270,000 | 0.0% | $104 / Sq Ft |
| 02/26/2020 02/26/20 | Pending | -- | -- | -- |
| 02/24/2020 02/24/20 | For Sale | $269,900 | 0.0% | $104 / Sq Ft |
| 01/05/2020 01/05/20 | Pending | -- | -- | -- |
| 12/27/2019 12/27/19 | For Sale | $269,900 | -- | $104 / Sq Ft |
Tax History Compared to Growth
Tax History
| Year | Tax Paid | Tax Assessment Tax Assessment Total Assessment is a certain percentage of the fair market value that is determined by local assessors to be the total taxable value of land and additions on the property. | Land | Improvement |
|---|---|---|---|---|
| 2024 | $2,711 | $17,644 | $2,200 | $15,444 |
| 2023 | $2,711 | $17,644 | $2,200 | $15,444 |
| 2022 | $1,747 | $10,800 | $1,200 | $9,600 |
| 2021 | $1,747 | $10,800 | $1,200 | $9,600 |
| 2020 | $4,636 | $12,399 | $1,784 | $10,615 |
| 2019 | $1,325 | $8,266 | $1,189 | $7,077 |
| 2018 | $1,265 | $8,266 | $1,189 | $7,077 |
| 2017 | $1,092 | $7,188 | $1,200 | $5,988 |
| 2016 | $1,054 | $7,188 | $1,200 | $5,988 |
| 2015 | $1,024 | $7,188 | $1,200 | $5,988 |
| 2014 | $1,027 | $7,188 | $1,200 | $5,988 |
Agents Affiliated with this Home
-
Jim Sharpe

Seller's Agent in 2022
Jim Sharpe
RE/MAX
(864) 404-8024
72 Total Sales
-
Nicol Sharpe

Seller Co-Listing Agent in 2022
Nicol Sharpe
RE/MAX
(864) 404-8025
78 Total Sales
-
Laurie Hughes

Buyer's Agent in 2022
Laurie Hughes
Bluefield Realty Group
(864) 350-8187
318 Total Sales
-
Lisa Pellegrino
L
Seller's Agent in 2020
Lisa Pellegrino
Ponce Realty Group
(864) 809-2504
52 Total Sales
Map
Source: Greater Greenville Association of REALTORS®
MLS Number: 1477330
APN: 5-31-00-531.00
- 533 Bellot Winds Dr
- 542 Drayton Hall Blvd
- 267 Santa Ana Way
- 723 Windward Ln
- 449 Evening Mist Ct
- 756 Windward Ln
- 372 Old South Rd
- 654 Windward Ln
- 397 Tournament Point
- 333 Bellerive Dr
- 394 Old South Rd
- 344 Bellerive Dr
- 1008 Zinfandel Way
- 1113 Syrah Ln
- 1301 S Pinot Rd
- 1200 N Pinot Rd
- 235 W Pheasant Hill Dr
- 247 River Falls Dr
- 258 W Pheasant Hill Dr
- 6046 Reidville Rd
