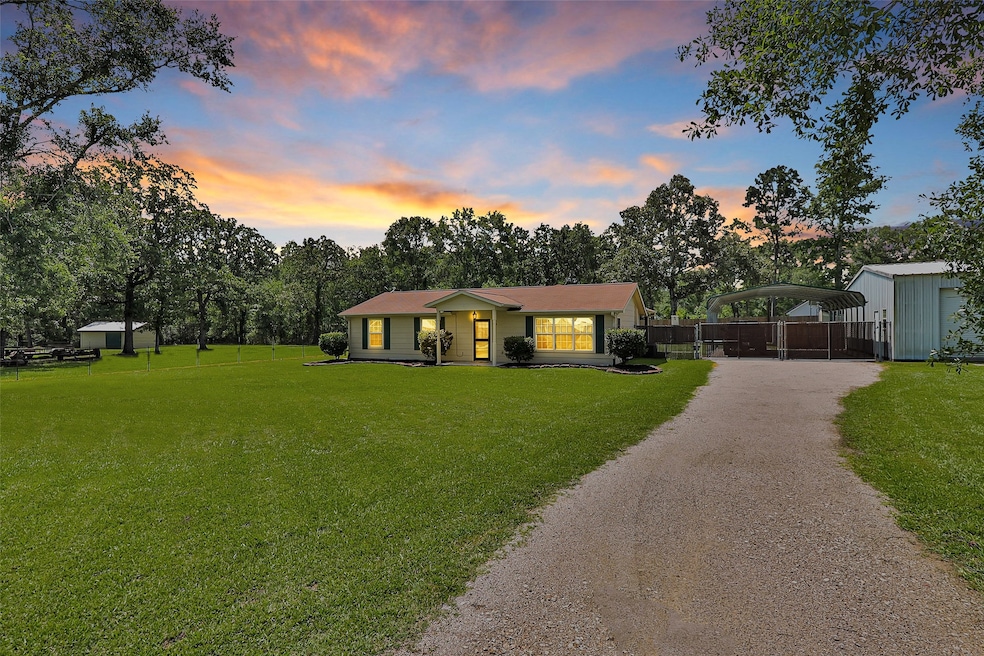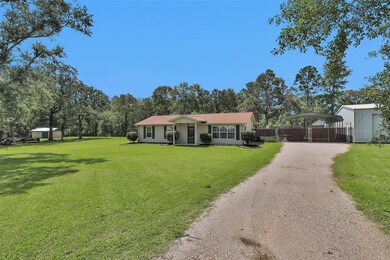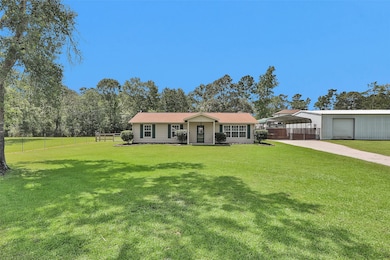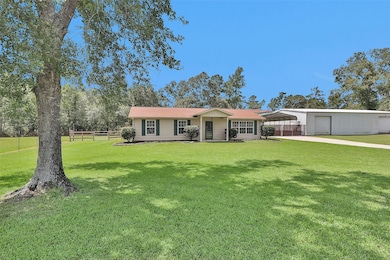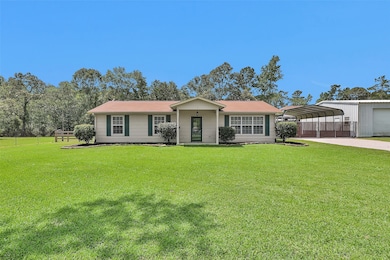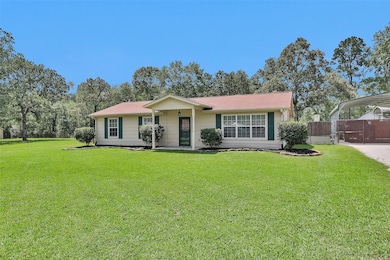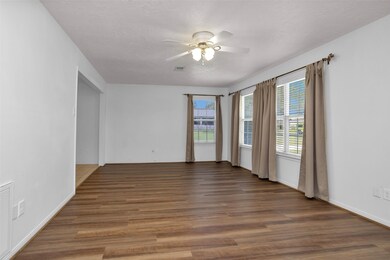
814 Whipporwill Rd Conroe, TX 77303
Estimated payment $2,201/month
Highlights
- Popular Property
- 2.69 Acre Lot
- Wooded Lot
- Parking available for a boat
- Deck
- Traditional Architecture
About This Home
Unrestricted 2.6 Acres of gorgeous trees & green grass. No Flood plain! Acreage is fenced & crossed fenced with a huge fenced back yard. There is a perfect tree for a swing and room for a pool, swingset & Huge Covered patio that's ready for your summer kitchen. The property has its own well (recently updated) & well house with room for storing yard tools. Pretty 3/2 Home with Oversized Carport that has an auto gate for privacy so bring all your Toys!! Kitchen has just been updated with new Granite, backsplash & stainless sink & a S.S. Refrigerator that can stay. Watch the kids play from the kitchen window. Large Dining area. Beautiful New flooring throughout home was just installed by DRH. Spacious living room is the Heart of the home, with lots of New windows to bring the Outdoors in. All Windows have faux wood blinds & Curtains. Owners suite has its own bath W/recent updates. There are two more bedrooms across the hall and a pretty Guest bath with soaking tub. Bring your Horses!!
Home Details
Home Type
- Single Family
Est. Annual Taxes
- $2,537
Year Built
- Built in 1985
Lot Details
- 2.69 Acre Lot
- Cleared Lot
- Wooded Lot
- Back Yard Fenced and Side Yard
Home Design
- Traditional Architecture
- Slab Foundation
- Composition Roof
- Cement Siding
Interior Spaces
- 1,176 Sq Ft Home
- 1-Story Property
- Ceiling Fan
- Window Treatments
- Entrance Foyer
- Living Room
- Utility Room
- Washer and Electric Dryer Hookup
Kitchen
- Butlers Pantry
- Electric Oven
- Electric Range
- Free-Standing Range
- Dishwasher
- Granite Countertops
- Self-Closing Drawers
Flooring
- Wood
- Tile
- Vinyl Plank
- Vinyl
Bedrooms and Bathrooms
- 3 Bedrooms
- 2 Full Bathrooms
- Bathtub with Shower
Home Security
- Security Gate
- Fire and Smoke Detector
Parking
- 3 Detached Carport Spaces
- Electric Gate
- Additional Parking
- Parking available for a boat
- RV Access or Parking
Eco-Friendly Details
- Energy-Efficient Windows with Low Emissivity
- Energy-Efficient Insulation
- Energy-Efficient Thermostat
- Ventilation
Outdoor Features
- Deck
- Covered patio or porch
Schools
- Bartlett Elementary School
- Stockton Junior High School
- Conroe High School
Utilities
- Central Heating and Cooling System
- Programmable Thermostat
- Well
- Septic Tank
Listing and Financial Details
- Seller Concessions Offered
Map
Home Values in the Area
Average Home Value in this Area
Tax History
| Year | Tax Paid | Tax Assessment Tax Assessment Total Assessment is a certain percentage of the fair market value that is determined by local assessors to be the total taxable value of land and additions on the property. | Land | Improvement |
|---|---|---|---|---|
| 2024 | $2,537 | $160,000 | $136,050 | $23,950 |
| 2023 | $2,540 | $160,000 | $136,050 | $23,950 |
| 2022 | $4,033 | $231,530 | $148,550 | $82,980 |
| 2021 | $2,588 | $140,000 | $103,990 | $36,010 |
| 2020 | $2,162 | $111,200 | $103,990 | $36,010 |
| 2019 | $2,036 | $101,090 | $41,590 | $59,500 |
| 2018 | $1,178 | $102,370 | $41,590 | $60,780 |
| 2017 | $2,136 | $105,710 | $41,590 | $64,120 |
| 2016 | $2,162 | $107,000 | $41,590 | $65,410 |
| 2015 | $1,886 | $86,000 | $19,310 | $66,690 |
| 2014 | $1,886 | $92,630 | $19,310 | $73,320 |
Property History
| Date | Event | Price | Change | Sq Ft Price |
|---|---|---|---|---|
| 06/03/2025 06/03/25 | For Sale | $375,000 | 0.0% | $319 / Sq Ft |
| 04/20/2024 04/20/24 | Rented | $1,800 | 0.0% | -- |
| 04/02/2024 04/02/24 | Under Contract | -- | -- | -- |
| 02/17/2024 02/17/24 | For Rent | $1,800 | -- | -- |
Purchase History
| Date | Type | Sale Price | Title Company |
|---|---|---|---|
| Deed | -- | -- | |
| Vendors Lien | -- | Chicago Title | |
| Deed | -- | -- | |
| Warranty Deed | -- | -- | |
| Deed | -- | -- |
Mortgage History
| Date | Status | Loan Amount | Loan Type |
|---|---|---|---|
| Open | $98,244 | New Conventional | |
| Previous Owner | $152,000 | New Conventional | |
| Previous Owner | $152,000 | Construction | |
| Previous Owner | $114,750 | Purchase Money Mortgage | |
| Previous Owner | $43,000 | Credit Line Revolving | |
| Previous Owner | $10,000 | Seller Take Back |
Similar Homes in Conroe, TX
Source: Houston Association of REALTORS®
MLS Number: 10958235
APN: 0162-03-90405
- 11855 Crystal Creek
- 13040 Highway 105 E
- 13069 Forest Trail
- 00 Farm Market 1485 Rd
- 13427 Forest Trail
- 2939 Jeffcote Rd
- 000 Tx 105
- 000 Tx 105
- 5047 Wood Loop
- Lot 9 Lantern Ln
- Lot 10 Lantern Ln
- 19399 Highway 105 E
- 14453 High Hill Dr
- 17652 Highway 105 E
- 15909 Highway 105 E
- 9790 Caney Bend Rd
- TBD Mockingbird Hill
- 0 Mockingbird Hill
- 9786 Caney Bend Rd
- 14423 Sunny Bend Way
