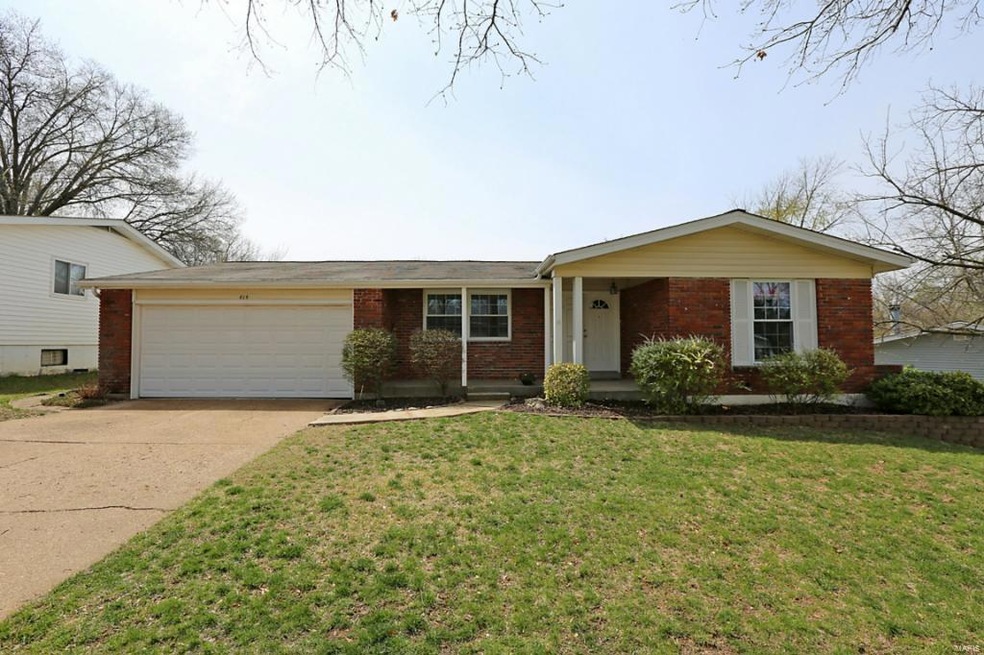
814 Windingpath Ln Ballwin, MO 63021
Highlights
- Primary Bedroom Suite
- Open Floorplan
- Traditional Architecture
- Hanna Woods Elementary School Rated A
- Deck
- Wood Flooring
About This Home
As of July 2022Spacious Ranch in Parkway school district. Located in a quiet neighborhood this home offers an open floor plan with 3 bedrooms & 2 full bathrooms. Formal living room leads to large eat-in kitchen and family room. Kitchen has new gas oven replaced in 2014 and glass tile backsplash. Pella sliding door opens to deck, paver patio and beautifully landscaped backyard perfect for entertaining. Master bedroom has en suite bathroom & his/her closets with organizers. 2 more 1st floor bedrooms and full bathroom. Basement is partially finished and offers more living space and a bonus room for an office or playroom.
Last Agent to Sell the Property
Berkshire Hathaway HomeServices Alliance Real Estate License #2004033613

Home Details
Home Type
- Single Family
Est. Annual Taxes
- $3,356
Year Built
- 1966
Lot Details
- 8,843 Sq Ft Lot
- Lot Dimensions are 75x130
- Fenced
- Level Lot
Parking
- 2 Car Attached Garage
- Garage Door Opener
- Off-Street Parking
Home Design
- Traditional Architecture
Interior Spaces
- Open Floorplan
- Insulated Windows
- Tilt-In Windows
- Sliding Doors
- Family Room
- Living Room
- Combination Kitchen and Dining Room
- Bonus Room
- Eat-In Kitchen
Flooring
- Wood
- Partially Carpeted
Bedrooms and Bathrooms
- 3 Main Level Bedrooms
- Primary Bedroom Suite
- Primary Bathroom is a Full Bathroom
Partially Finished Basement
- Basement Fills Entire Space Under The House
- Sump Pump
Outdoor Features
- Deck
- Covered patio or porch
Utilities
- Heating System Uses Gas
- Gas Water Heater
Map
Home Values in the Area
Average Home Value in this Area
Property History
| Date | Event | Price | Change | Sq Ft Price |
|---|---|---|---|---|
| 07/07/2022 07/07/22 | Sold | -- | -- | -- |
| 06/04/2022 06/04/22 | Pending | -- | -- | -- |
| 06/01/2022 06/01/22 | For Sale | $259,900 | +10.6% | $183 / Sq Ft |
| 12/17/2020 12/17/20 | Sold | -- | -- | -- |
| 11/03/2020 11/03/20 | Pending | -- | -- | -- |
| 10/29/2020 10/29/20 | Price Changed | $234,900 | -2.1% | $166 / Sq Ft |
| 10/15/2020 10/15/20 | For Sale | $239,900 | +33.4% | $169 / Sq Ft |
| 06/26/2014 06/26/14 | Sold | -- | -- | -- |
| 06/26/2014 06/26/14 | For Sale | $179,900 | -- | $127 / Sq Ft |
| 06/25/2014 06/25/14 | Pending | -- | -- | -- |
Tax History
| Year | Tax Paid | Tax Assessment Tax Assessment Total Assessment is a certain percentage of the fair market value that is determined by local assessors to be the total taxable value of land and additions on the property. | Land | Improvement |
|---|---|---|---|---|
| 2023 | $3,356 | $48,450 | $19,800 | $28,650 |
| 2022 | $3,409 | $45,260 | $19,800 | $25,460 |
| 2021 | $3,390 | $45,260 | $19,800 | $25,460 |
| 2020 | $3,086 | $39,400 | $16,490 | $22,910 |
| 2019 | $3,030 | $39,400 | $16,490 | $22,910 |
| 2018 | $2,831 | $34,130 | $12,370 | $21,760 |
| 2017 | $2,713 | $34,130 | $12,370 | $21,760 |
| 2016 | $2,734 | $31,980 | $9,900 | $22,080 |
| 2015 | $2,855 | $31,980 | $9,900 | $22,080 |
| 2014 | $2,275 | $28,270 | $7,770 | $20,500 |
Mortgage History
| Date | Status | Loan Amount | Loan Type |
|---|---|---|---|
| Open | $242,451 | VA | |
| Previous Owner | $172,425 | New Conventional | |
| Previous Owner | $165,000 | New Conventional | |
| Previous Owner | $150,100 | Purchase Money Mortgage |
Deed History
| Date | Type | Sale Price | Title Company |
|---|---|---|---|
| Warranty Deed | $237,000 | Title Partners Agency Llc | |
| Warranty Deed | $181,500 | Us Title | |
| Warranty Deed | $165,000 | None Available | |
| Interfamily Deed Transfer | -- | -- | |
| Warranty Deed | $158,000 | -- |
Similar Homes in Ballwin, MO
Source: MARIS MLS
MLS Number: MAR14021610
APN: 23Q-12-0356
- 916 Queensbridge Rd
- 705 Connie Ln
- 900 Broadhurst Dr
- 724 Tuscan Valley Ct
- 514 Meramec Station Rd
- 33 Mandalay Dr
- 12 Stardust Ct
- 13 Alfresco Dr
- 707 Big Bend Woods Dr
- 604 Glyn Cagny Rd
- 303 Croydon Ln
- 449 Hillcrest Blvd
- 1261 Mautenne Dr
- 269 Braeshire Dr
- 1042 Carman Rd
- 448 Chamberlin Dr
- 627 Applecross Ct
- 923 Hanna Bend Ct
- 1205 Dorne Dr
- 412 Genoa Dr
