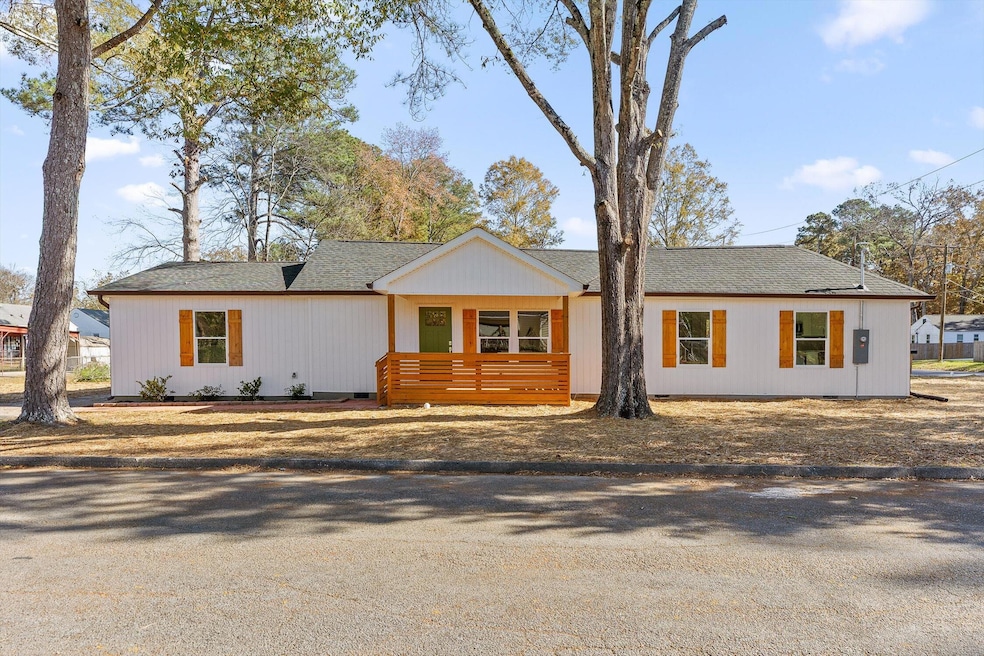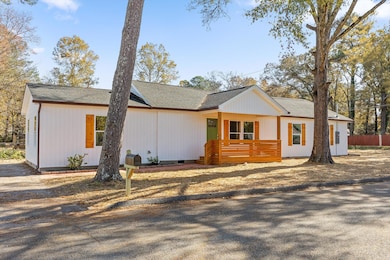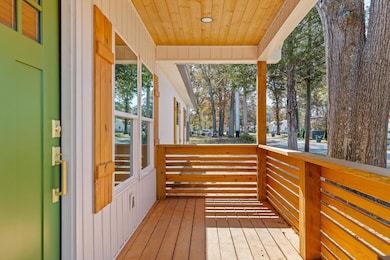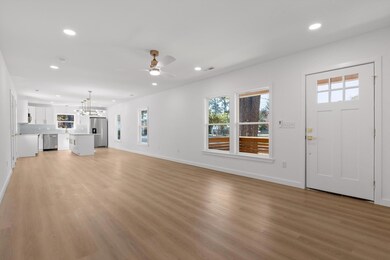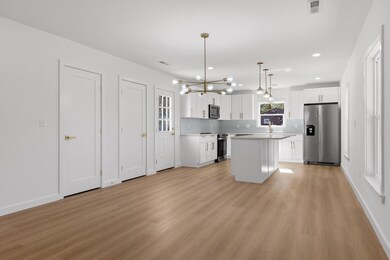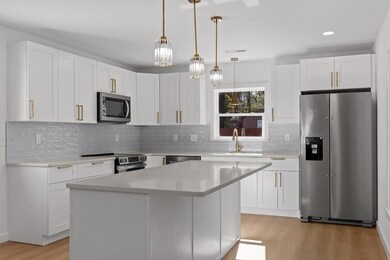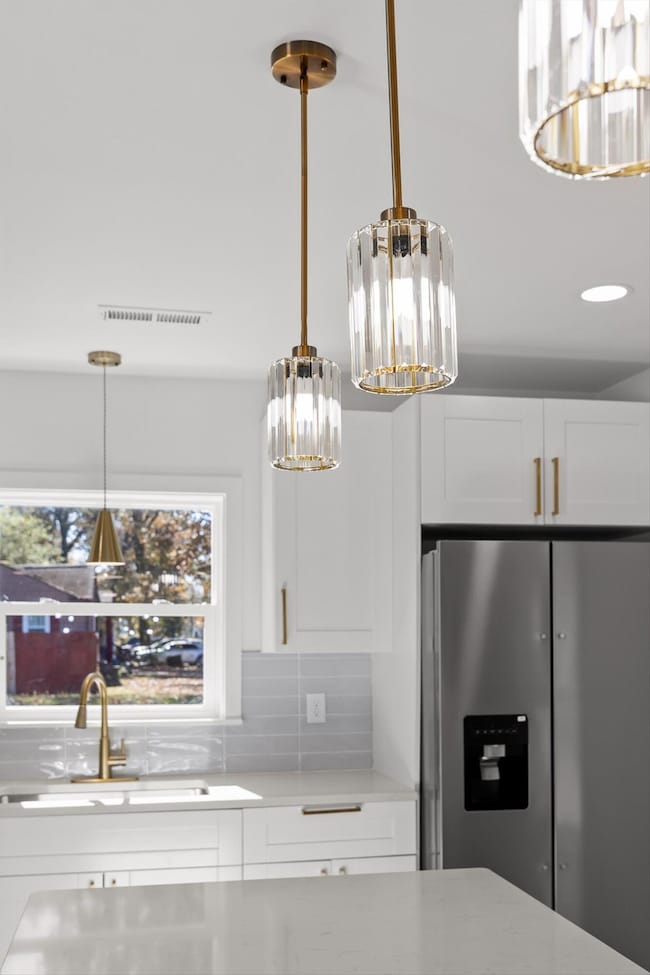814 Woodvale Ave Chattanooga, TN 37411
Woodmore NeighborhoodEstimated payment $1,819/month
Highlights
- Open Floorplan
- Granite Countertops
- Covered Patio or Porch
- Corner Lot
- No HOA
- Brick Exterior Construction
About This Home
Welcome home to this beautifully renovated one-level rancher in the heart of Brainerd—perfectly positioned on a spacious corner lot and minutes from all that downtown Chattanooga has to offer. With a crisp white exterior, warm wood shutters, and a full top-to-bottom renovation, this home blends modern comfort with timeless curb appeal. Major upgrades include a new roof, siding, electrical, plumbing, and more, giving you true peace of mind. Step inside to an inviting open-concept living and dining area that flows seamlessly into the brand-new kitchen, featuring quartz countertops, a generous island for prepping and hosting, subway tile backsplash, abundant storage, and an abundance of natural light. On the private wing of the home—through a charming archway—you'll find all three bedrooms. The spacious primary suite offers two walk-in closets and a beautifully tiled en suite bathroom. The additional bedrooms are comfortably sized, with a stylish full bath conveniently located near the main living area for both guest and daily use. Enjoy outdoor living with a large covered front porch and a back patio ideal for dining, relaxing, or entertaining. With its thoughtful renovation, corner-lot setting, and unbeatable location, this Brainerd gem is truly move-in ready and designed for easy Chattanooga living.
Home Details
Home Type
- Single Family
Est. Annual Taxes
- $1,267
Year Built
- Built in 1948 | Remodeled
Lot Details
- 6,970 Sq Ft Lot
- Lot Dimensions are 52 x 132
- Corner Lot
- Level Lot
Home Design
- Brick Exterior Construction
- Block Foundation
- Shingle Roof
- Asphalt Roof
- Vinyl Siding
Interior Spaces
- 1,702 Sq Ft Home
- 1-Story Property
- Open Floorplan
- Ceiling Fan
- Chandelier
- Vinyl Clad Windows
- Living Room
- Dining Room
- Unfinished Attic
Kitchen
- Free-Standing Electric Oven
- Electric Range
- Range Hood
- Microwave
- Kitchen Island
- Granite Countertops
Flooring
- Tile
- Vinyl
Bedrooms and Bathrooms
- 3 Bedrooms
- En-Suite Bathroom
- Walk-In Closet
- 2 Full Bathrooms
- Bathtub with Shower
Laundry
- Laundry Room
- Laundry in Hall
- Laundry on main level
Parking
- Gravel Driveway
- On-Street Parking
- Off-Street Parking
Outdoor Features
- Covered Patio or Porch
- Rain Gutters
Schools
- Woodmore Elementary School
- Dalewood Middle School
- Brainerd High School
Utilities
- Central Heating and Cooling System
Community Details
- No Home Owners Association
Listing and Financial Details
- Assessor Parcel Number 157c J 014.01
Map
Home Values in the Area
Average Home Value in this Area
Property History
| Date | Event | Price | List to Sale | Price per Sq Ft | Prior Sale |
|---|---|---|---|---|---|
| 11/14/2025 11/14/25 | For Sale | $325,000 | +282.4% | $191 / Sq Ft | |
| 12/20/2024 12/20/24 | Sold | $85,000 | -26.1% | $57 / Sq Ft | View Prior Sale |
| 11/16/2024 11/16/24 | Pending | -- | -- | -- | |
| 11/15/2024 11/15/24 | For Sale | $115,000 | 0.0% | $77 / Sq Ft | |
| 11/01/2024 11/01/24 | Pending | -- | -- | -- | |
| 10/29/2024 10/29/24 | For Sale | $115,000 | 0.0% | $77 / Sq Ft | |
| 10/01/2024 10/01/24 | Pending | -- | -- | -- | |
| 09/28/2024 09/28/24 | For Sale | $115,000 | -- | $77 / Sq Ft |
Source: Greater Chattanooga REALTORS®
MLS Number: 1523983
- 4812 Arrowhead Trail
- 809 N Moore Rd
- 4902 Cameron Ln
- 4729 Rogers Rd
- 4703 Tomahawk Trail
- 4919 Carolyn Ln
- 4922 Marylin Ln
- 608 Parkview Dr
- 4721 Midland Pike
- 4804 Kemp Dr
- 626 Harvey Ln
- 4598 Midland Pike
- 604 Harvey Ln
- 4502 Brick Mason Ct
- 4620 Montview Dr
- 4342 Shawnee Cir
- 4314 Shawnee Cir
- 4212 Rogers Rd
- 708 Moore St
- 207 Laws Ave
- 711 Moore St
- 217 N Sweetbriar Ave
- 4460 Old Mission Rd Unit 102
- 938 Talley Rd
- 18 Inglenook Dr Unit a
- 701 N Germantown Rd
- 209 N Germantown Rd
- 3601 Cherryton Dr
- 18 S Germantown Rd Unit 4
- 312 McBrien Rd
- 3709 Hoyt St Unit ID1043560P
- 3705 Hoyt St Unit ID1043556P
- 3705 Hoyt St Unit ID1043592P
- 25 S Germantown Rd
- 210 Chickamauga Rd
- 5675 Sofias Cir
- 205 Dellwood Place
- 5657 Sofias Cir
- 32 Woodlawn Dr Unit 1
- 5753 Sofias Cir
