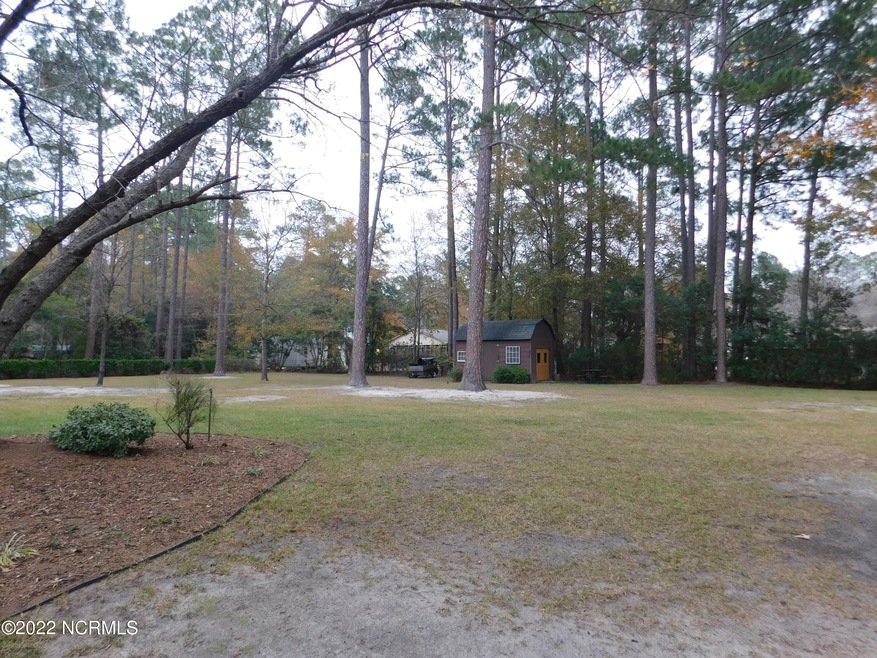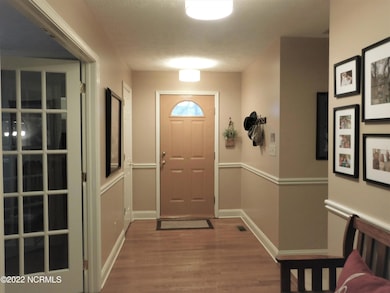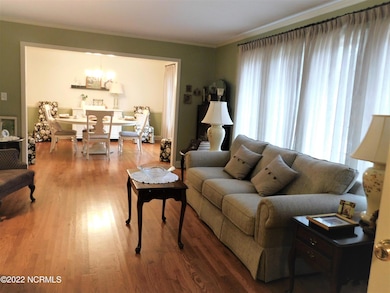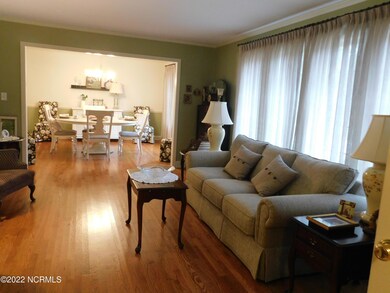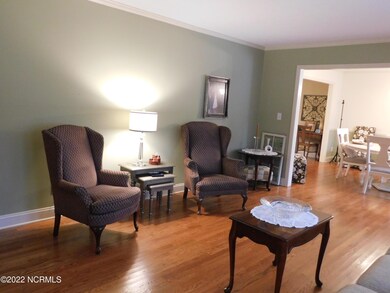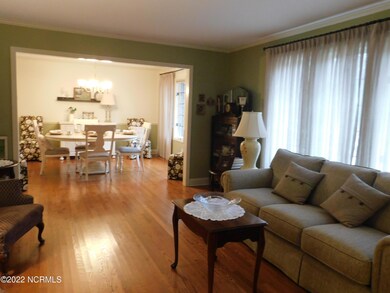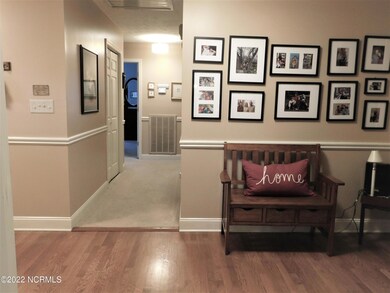
8140 Glasgow Dr Laurinburg, NC 28352
Highlights
- Wood Flooring
- No HOA
- Patio
- Mud Room
- Formal Dining Room
- Kitchen Island
About This Home
As of February 2023The perfect home for someone wanting 4 bedrooms on one level. This one has that plus a special partially heated and cooled 1077 sq ft get-away area over the garage that could be so many things. Now being used as a family game room, office and retreat. Just use your imagination for all the possibilities. This space is included in the total square ft. This house has tons of storage. The beautiful kitchen with custom cabinets would be a dream to cook or entertain in. The kitchen/ dining/ living room offer a very open area. The sun room while unheated space opens to the family room to be very comfortable and useful for gatherings, growing plants or just relaxing. All bedrooms are a very nice size and the bathrooms are updated. Double garage with a workshop area works well for the handy person who likes to tinker with things. For those more serious there is a building in the back that can be a workshop. Fenced in back yard is great for small children or for pets. There is irrigation in the beds both front and back.Sellers will give possession on February 15.
Last Agent to Sell the Property
Realty World-Graham/ Grubbs & Associates License #27153 Listed on: 12/07/2022

Last Buyer's Agent
A Non Member
A Non Member
Home Details
Home Type
- Single Family
Est. Annual Taxes
- $2,006
Year Built
- Built in 1984
Lot Details
- 0.81 Acre Lot
- Lot Dimensions are 132 x 296.08 x 223.65 x 243.35
- Chain Link Fence
- Irrigation
- Property is zoned R15
Home Design
- Brick Exterior Construction
- Wood Frame Construction
- Architectural Shingle Roof
- Stick Built Home
Interior Spaces
- 3,300 Sq Ft Home
- 1-Story Property
- Gas Log Fireplace
- Mud Room
- Entrance Foyer
- Formal Dining Room
- Crawl Space
- Washer and Dryer Hookup
Kitchen
- Stove
- Range Hood
- Dishwasher
- Kitchen Island
- Disposal
Flooring
- Wood
- Carpet
- Tile
Bedrooms and Bathrooms
- 4 Bedrooms
- 2 Full Bathrooms
Attic
- Attic Floors
- Permanent Attic Stairs
Parking
- 2 Car Attached Garage
- Driveway
Outdoor Features
- Patio
Schools
- South Johnson Elementary School
- Springhill Middle School
- Scotland High School
Utilities
- Heat Pump System
- Propane
- Electric Water Heater
- Fuel Tank
- On Site Septic
- Septic Tank
Community Details
- No Home Owners Association
- Scotch Meadows Subdivision
Listing and Financial Details
- Tax Lot 23
- Assessor Parcel Number 040197 03023
Ownership History
Purchase Details
Home Financials for this Owner
Home Financials are based on the most recent Mortgage that was taken out on this home.Similar Homes in Laurinburg, NC
Home Values in the Area
Average Home Value in this Area
Purchase History
| Date | Type | Sale Price | Title Company |
|---|---|---|---|
| Deed | $314,500 | -- |
Mortgage History
| Date | Status | Loan Amount | Loan Type |
|---|---|---|---|
| Open | $314,500 | VA |
Property History
| Date | Event | Price | Change | Sq Ft Price |
|---|---|---|---|---|
| 06/13/2025 06/13/25 | Price Changed | $352,000 | -0.8% | $108 / Sq Ft |
| 05/23/2025 05/23/25 | For Sale | $355,000 | +12.9% | $109 / Sq Ft |
| 02/21/2023 02/21/23 | Sold | $314,500 | +1.8% | $95 / Sq Ft |
| 01/11/2023 01/11/23 | Pending | -- | -- | -- |
| 12/07/2022 12/07/22 | For Sale | $309,000 | -- | $94 / Sq Ft |
Tax History Compared to Growth
Tax History
| Year | Tax Paid | Tax Assessment Tax Assessment Total Assessment is a certain percentage of the fair market value that is determined by local assessors to be the total taxable value of land and additions on the property. | Land | Improvement |
|---|---|---|---|---|
| 2024 | $2,006 | $186,550 | $20,000 | $166,550 |
| 2023 | $2,026 | $186,620 | $20,000 | $166,620 |
| 2022 | $2,026 | $186,620 | $20,000 | $166,620 |
| 2021 | $2,045 | $186,620 | $20,000 | $166,620 |
| 2020 | $2,025 | $186,620 | $20,000 | $166,620 |
| 2019 | $2,045 | $186,620 | $20,000 | $166,620 |
| 2018 | $2,158 | $197,430 | $24,000 | $173,430 |
| 2017 | $2,178 | $197,430 | $24,000 | $173,430 |
| 2016 | $2,198 | $197,430 | $24,000 | $173,430 |
| 2015 | $2,217 | $197,430 | $24,000 | $173,430 |
| 2014 | $2,132 | $0 | $0 | $0 |
Agents Affiliated with this Home
-
ANTHONY HANCOCK
A
Seller's Agent in 2025
ANTHONY HANCOCK
KELLER WILLIAMS REALTY (FAYETTEVILLE)
(417) 894-3728
2 Total Sales
-
Brenda Grubbs

Seller's Agent in 2023
Brenda Grubbs
Realty World-Graham/ Grubbs & Associates
(910) 280-3700
124 Total Sales
-
A
Buyer's Agent in 2023
A Non Member
A Non Member
Map
Source: Hive MLS
MLS Number: 100360835
APN: 04-0197-03-023
- 8200 Scotch Meadows Dr
- 11320 Edinburgh Dr
- 11481 Fairway Dr
- 11400 Barnes Bridge Rd
- 0 Muirfield Dr
- TBD Muirfield Dr
- 9321 Oat Dr
- 9341 Oat Dr
- 9260 Mcleod Rd
- 12500 Barnes Bridge Rd
- 9281 Mcleod Rd
- 9881 McColl Rd
- 000 Millpond Ln
- 553 Horseshoe Cir
- 13341 Barnes Bridge Rd
- 8840 Hasty Rd
- 0 New Bridge Rd Unit LotWP001
- 404 N Marlboro St
- 11541 Pinecroft St
- 12661 Birchwood Cir
