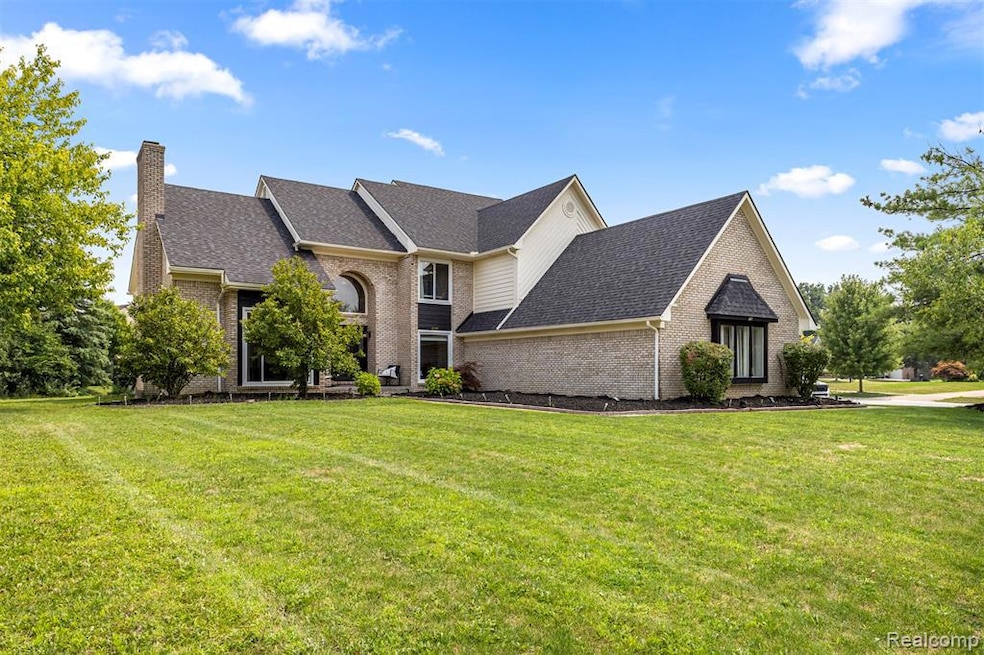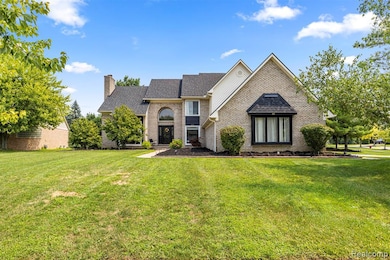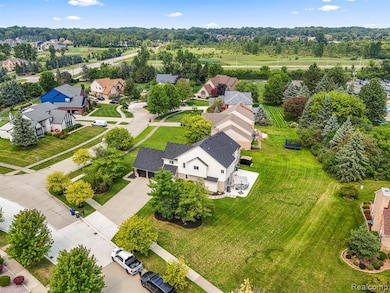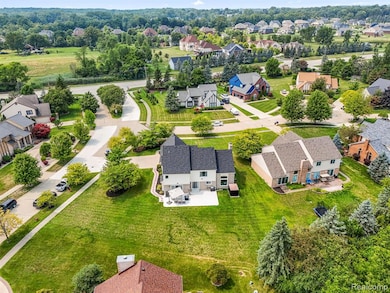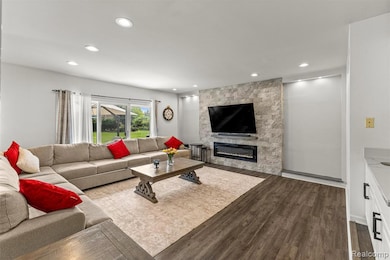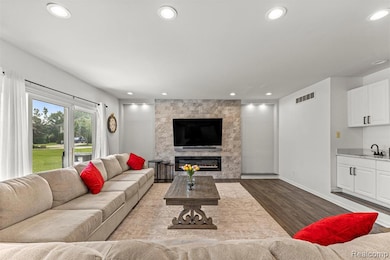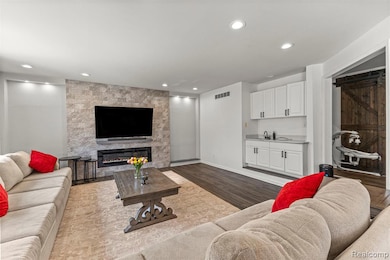8140 N Pointe Ct Canton, MI 48187
Estimated payment $4,355/month
Highlights
- 0.43 Acre Lot
- Colonial Architecture
- Porch
- Canton High School Rated A
- Cathedral Ceiling
- 3 Car Attached Garage
About This Home
Take a look at this beautiful home in the highly sought-after location in Canton. This property offers comfort, style, and convenience. Nestled on a spacious 4700 sqft of living space sitting on 0.4-acre lot, this well-maintained 4-bedroom, 3.5-bathroom home with a 3-car attached garage includes a variety of recent updates and desirable features throughout. The updated kitchen includes granite countertops, a new cooktop, a large center island, and ample cabinet space. Two separate living areas feature cozy fireplaces, while the large family room offers abundant natural light. A built-in projection screen adds value for entertainment. The primary suite features a cathedral ceiling, a private balcony overlooking the family room, and a full en suite bath with a soaking tub and granite countertops. Upstairs, new carpet enhances the primary bedroom, hallway, and stairs. A finished basement provides additional recreation space, including another full bath—ideal for guests. Recent updates include new flooring throughout, a newer roof, concrete improvements (walkway and patio), fresh paint inside and out, new windows and doors, updated granite surfaces and newer heating and cooling system; new aircondition system and a new furnace. Located near shopping, dining, parks, and within the Plymouth-Canton School District, this home blends functionality and a great location. Schedule your private showing today. Please remove shoes when entering home. Thank you!
Home Details
Home Type
- Single Family
Est. Annual Taxes
Year Built
- Built in 1995
Lot Details
- 0.43 Acre Lot
- Lot Dimensions are 86x166
HOA Fees
- $38 Monthly HOA Fees
Parking
- 3 Car Attached Garage
Home Design
- Colonial Architecture
- Brick Exterior Construction
- Poured Concrete
- Asphalt Roof
Interior Spaces
- 3,395 Sq Ft Home
- 2-Story Property
- Cathedral Ceiling
- Family Room with Fireplace
- Finished Basement
Kitchen
- Electric Cooktop
- Microwave
- Free-Standing Freezer
- Dishwasher
- Disposal
Bedrooms and Bathrooms
- 4 Bedrooms
- Soaking Tub
Laundry
- Dryer
- Washer
Outdoor Features
- Patio
- Exterior Lighting
- Porch
Location
- Ground Level
Utilities
- Forced Air Heating and Cooling System
- Heating system powered by renewable energy
- Heating System Uses Natural Gas
- Natural Gas Water Heater
Community Details
- Lawyers Condo Mgmt, Llc Association, Phone Number (248) 538-0234
- North Pointe Sub Subdivision
- On-Site Maintenance
Listing and Financial Details
- Assessor Parcel Number 71014010008000
Map
Home Values in the Area
Average Home Value in this Area
Tax History
| Year | Tax Paid | Tax Assessment Tax Assessment Total Assessment is a certain percentage of the fair market value that is determined by local assessors to be the total taxable value of land and additions on the property. | Land | Improvement |
|---|---|---|---|---|
| 2025 | $4,182 | $261,500 | $0 | $0 |
| 2024 | $4,182 | $250,600 | $0 | $0 |
| 2023 | $3,971 | $219,900 | $0 | $0 |
| 2022 | $8,604 | $210,800 | $0 | $0 |
| 2021 | $8,536 | $208,700 | $0 | $0 |
| 2020 | $6,481 | $200,500 | $0 | $0 |
| 2019 | $6,361 | $198,400 | $0 | $0 |
| 2018 | $2,655 | $192,020 | $0 | $0 |
| 2017 | $6,414 | $189,700 | $0 | $0 |
| 2016 | $5,777 | $185,300 | $0 | $0 |
| 2015 | $14,586 | $173,450 | $0 | $0 |
| 2013 | $14,131 | $151,080 | $0 | $0 |
| 2010 | -- | $147,910 | $64,075 | $83,835 |
Property History
| Date | Event | Price | List to Sale | Price per Sq Ft |
|---|---|---|---|---|
| 10/29/2025 10/29/25 | Price Changed | $669,500 | 0.0% | $197 / Sq Ft |
| 10/24/2025 10/24/25 | Price Changed | $669,600 | 0.0% | $197 / Sq Ft |
| 10/19/2025 10/19/25 | Price Changed | $669,700 | -1.5% | $197 / Sq Ft |
| 09/17/2025 09/17/25 | Price Changed | $679,700 | -1.4% | $200 / Sq Ft |
| 09/12/2025 09/12/25 | Price Changed | $689,700 | 0.0% | $203 / Sq Ft |
| 09/01/2025 09/01/25 | Price Changed | $689,800 | 0.0% | $203 / Sq Ft |
| 08/09/2025 08/09/25 | For Sale | $689,900 | -- | $203 / Sq Ft |
Purchase History
| Date | Type | Sale Price | Title Company |
|---|---|---|---|
| Warranty Deed | $410,000 | Title One Inc | |
| Interfamily Deed Transfer | -- | Crossroads Title Agency | |
| Deed | $330,000 | Attorneys Title Agency Llc | |
| Sheriffs Deed | $369,000 | None Available | |
| Warranty Deed | $495,000 | Express Title Agency Inc |
Mortgage History
| Date | Status | Loan Amount | Loan Type |
|---|---|---|---|
| Previous Owner | $270,000 | New Conventional |
Source: Realcomp
MLS Number: 20251025294
APN: 71-014-01-0008-000
- 0 N Beck Rd
- 7424 Stonebrook Dr
- 7225 Camelia Ct
- 45812 Bartlett Dr
- 45900 Gainsborough Dr
- 7040 Royal Villa Ct Unit 6
- 46500 E Oak Manor Ct
- 48814 Gyde Rd
- 9421 Mapletree Dr
- 48124 Colony Farm Cir
- 9350 Colony Farms Ct
- 9013 N Canton Center Rd
- 6894 Kings Mill Dr
- 8877 N Canton Center Rd
- 9079 Woodgrove Dr
- 6680 Kings Mill Dr
- 48406 Warren Rd
- 9195 N Canton Center Rd
- 6295 N Beck Rd
- 9106 Countrywood Dr
- 9106 Countrywood Dr
- 9325 N Ridge Rd
- 45655 Larchmont Dr
- 9421 Marguerite Dr
- 47498 Fox Run Dr
- 44503 N Umberland Cir Unit 151
- 1401-1483 S Sheldon Rd
- 49300 Crabtree Crossing
- 7480 Windsor Woods Dr
- 43076 Ryegate St
- 1985 Peerce Ct
- 1315 Waterside
- 45762 S Stonewood Rd
- 44505 Ford Rd
- 44563 Savery Dr
- 44543 Savery Dr
- 6586 Carriage Hills Dr
- 43530 Westminister Way
- 5975 Beaufort Dr
- 7655 Balmoral Dr
