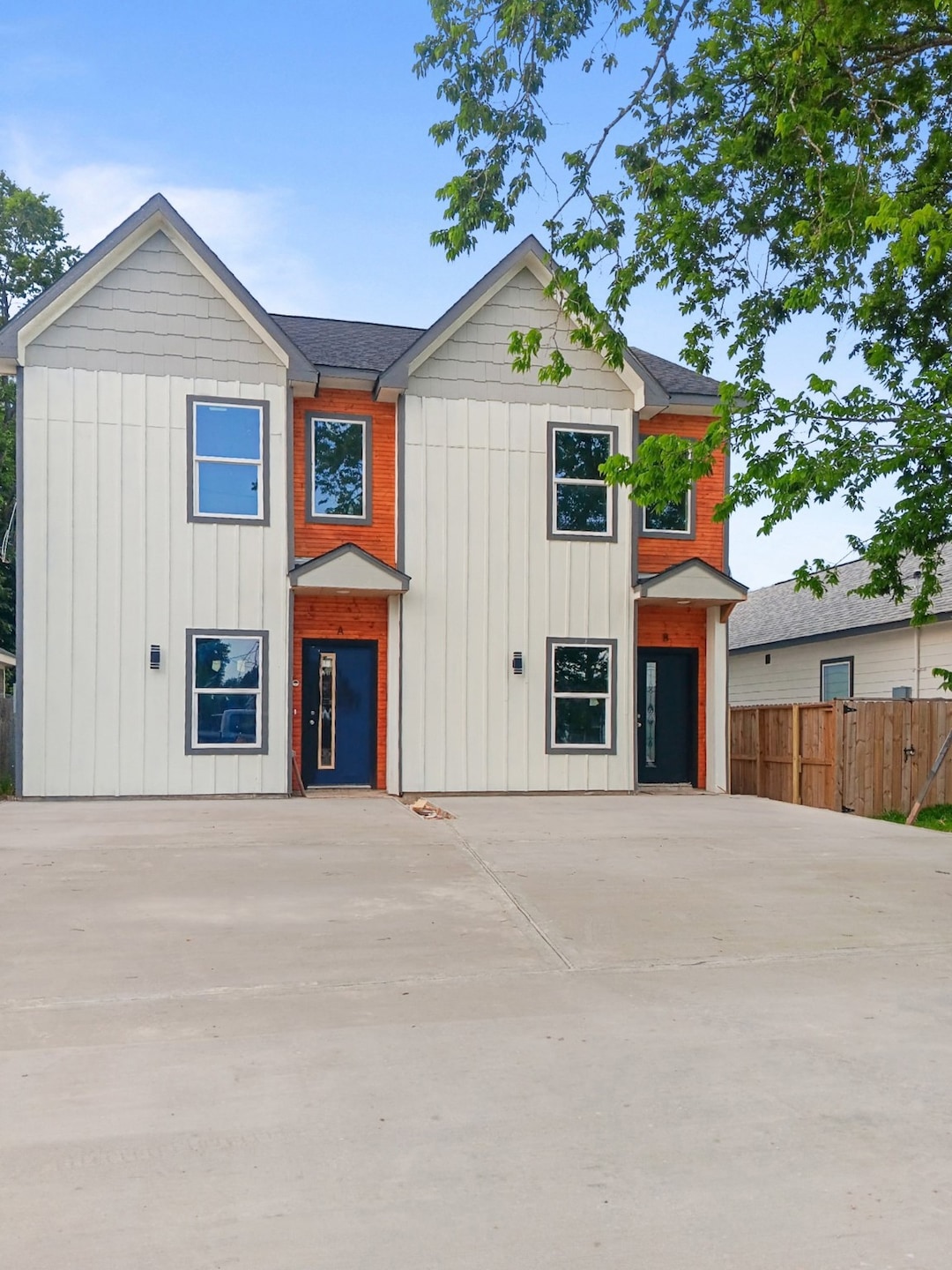8141 Jeffery St Houston, TX 77028
Settegast NeighborhoodEstimated payment $2,527/month
Highlights
- New Construction
- Central Heating and Cooling System
- Laundry Facilities
- Vinyl Plank Flooring
- Ceiling Fan
- 5-minute walk to Hobart Taylor Park
About This Home
Welcome to 8141 Jeffery St, a brand-new completed duplex in the growing Settegast area of Houston. Perfect for investors or owner-occupants, each unit features 3 bedrooms, 2.5 baths, and a well-designed two-story layout. The primary bedroom is located downstairs with walk-in closets and a spacious bathroom. Two additional bedrooms, a full bath and laundry room upstairs. Enjoy modern finishes throughout including quartz countertops with island in the kitchen, luxury vinyl flooring, and open-concept living with a half bath and dining area. Energy-efficient systems, low-maintenance materials, and contemporary curb appeal make this an excellent long-term investment. Located just minutes from I-610, Downtown Houston, and the East River development, this property offers strong rental potential and future appreciation. Don’t miss the chance to own a move-in-ready duplex in one of Houston’s emerging neighborhoods. Schedule your private tour today!
Property Details
Home Type
- Multi-Family
Est. Annual Taxes
- $973
Year Built
- Built in 2025 | New Construction
Lot Details
- 4,160 Sq Ft Lot
Home Design
- Duplex
- Composition Roof
- Cement Siding
Interior Spaces
- 2,786 Sq Ft Home
- 2-Story Property
- Ceiling Fan
- Fire and Smoke Detector
- Washer and Dryer Hookup
Kitchen
- Microwave
- Dishwasher
- Disposal
Flooring
- Vinyl Plank
- Vinyl
Bedrooms and Bathrooms
- 3 Bedrooms
- 3 Full Bathrooms
Parking
- 2 Parking Spaces
- Paved Parking
Eco-Friendly Details
- Energy-Efficient Windows with Low Emissivity
- Energy-Efficient HVAC
- Energy-Efficient Lighting
- Energy-Efficient Insulation
Schools
- Elmore Elementary School
- Key Middle School
- Kashmere High School
Utilities
- Central Heating and Cooling System
- Heating System Uses Gas
- Cable TV Available
Community Details
Overview
- 2 Units
- Built by Magnus Home builders
- Settegast Heights Annex U/R Subdivision
Amenities
- Laundry Facilities
Map
Home Values in the Area
Average Home Value in this Area
Tax History
| Year | Tax Paid | Tax Assessment Tax Assessment Total Assessment is a certain percentage of the fair market value that is determined by local assessors to be the total taxable value of land and additions on the property. | Land | Improvement |
|---|---|---|---|---|
| 2024 | $973 | $46,920 | $46,920 | -- |
| 2023 | $973 | $38,760 | $38,760 | $0 |
| 2022 | $853 | $38,760 | $38,760 | $0 |
| 2021 | $571 | $24,480 | $24,480 | $0 |
| 2020 | $321 | $13,260 | $13,260 | $0 |
| 2019 | $284 | $11,220 | $11,220 | $0 |
| 2018 | $108 | $4,284 | $4,284 | $0 |
| 2017 | $108 | $4,284 | $4,284 | $0 |
| 2016 | $108 | $4,284 | $4,284 | $0 |
| 2015 | -- | $6,528 | $6,528 | $0 |
| 2014 | -- | $0 | $0 | $0 |
Property History
| Date | Event | Price | Change | Sq Ft Price |
|---|---|---|---|---|
| 09/09/2025 09/09/25 | For Sale | $459,000 | -- | $165 / Sq Ft |
Purchase History
| Date | Type | Sale Price | Title Company |
|---|---|---|---|
| Deed | -- | None Listed On Document | |
| Special Warranty Deed | -- | None Available | |
| Public Action Common In Florida Clerks Tax Deed Or Tax Deeds Or Property Sold For Taxes | $1,700 | None Available | |
| Public Action Common In Florida Clerks Tax Deed Or Tax Deeds Or Property Sold For Taxes | -- | None Available |
Mortgage History
| Date | Status | Loan Amount | Loan Type |
|---|---|---|---|
| Closed | $42,000 | Seller Take Back |
Source: Houston Association of REALTORS®
MLS Number: 13800212
APN: 0300180460016
- 8143 Filltop St
- 8114 Jeffery St
- 6006 Bacher St
- 5416 Haight St
- 5510 Haight St
- 8135 Saint Louis St
- 8131 Saint Louis St
- 8127 Saint Louis St
- 8123 Saint Louis St
- 8136 Chateau St
- 8128 Chateau St
- 1 Bobby Burns St
- 6213 Bobby Burns St
- 8135 Chateau St
- 8018 Miley St
- 8147 Chateau St
- 5903 Haight St
- 6010 Bobby Burns St
- Lot 41 Howton St
- 8010 Miley St
- 6013 Wedgefield St Unit B
- 6009 Wedgefield St Unit B
- 6011 Wedgefield St
- 8109 Ethel St Unit B
- 7987 Chateau St Unit B
- 7987 Chateau St Unit A
- 5704 Bacher
- 8006 Sunbury St
- 8215 Hanna St
- 7983 Ethel St
- 7921 Little St
- 8203 Sparta St Unit B
- 5608 Tommye St Unit B
- 5610 Haight St
- 7968 Fowlie St
- 6617 Bacher St
- 7949 Earhart St
- 6211 Fairchild St
- 8220 Bonaire St Unit A
- 5810 E Houston Rd







