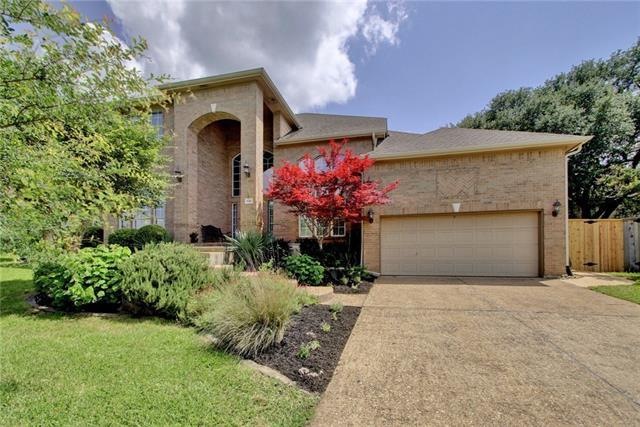
8141 Tahoe Parke Cir Austin, TX 78726
Grandview Hills NeighborhoodHighlights
- Family Room with Fireplace
- Lake, Pond or Stream
- Wood Flooring
- Grandview Hills Elementary School Rated A-
- Vaulted Ceiling
- Outdoor Water Feature
About This Home
As of May 2024Lovely & inviting 2 story home in Grandview Hills/The Parke. Features include 5 bedrooms with master suite & guest bedroom with full bath down. Three large living space & a 4th library/study area with floor to ceiling bookcases. Numerous windows let in natural light & views of the extra large, lush backyard. Koi pond in the backyard also has a water feature creating an enjoyable backyard experience. Open house Saturday, May 25th from 1-4pm. No showings until Saturday open house, text agent.
Last Agent to Sell the Property
Keller Williams Realty License #0529285 Listed on: 05/24/2019

Home Details
Home Type
- Single Family
Est. Annual Taxes
- $12,074
Year Built
- Built in 1999
Lot Details
- Interior Lot
- Back Yard
HOA Fees
- $52 Monthly HOA Fees
Parking
- 3 Covered Spaces
Home Design
- House
- Slab Foundation
- Composition Shingle Roof
Interior Spaces
- 3,884 Sq Ft Home
- Built-in Bookshelves
- Vaulted Ceiling
- Family Room with Fireplace
- Workshop
- Butlers Pantry
Flooring
- Wood
- Carpet
- Tile
Bedrooms and Bathrooms
- 5 Bedrooms | 2 Main Level Bedrooms
- 4 Full Bathrooms
Outdoor Features
- Lake, Pond or Stream
- Patio
- Outdoor Water Feature
Utilities
- Central Heating
- Sewer in Street
Community Details
- Association fees include common area maintenance
Listing and Financial Details
- Legal Lot and Block 47 / A
- Assessor Parcel Number 01623404500000
- 3% Total Tax Rate
Ownership History
Purchase Details
Home Financials for this Owner
Home Financials are based on the most recent Mortgage that was taken out on this home.Purchase Details
Home Financials for this Owner
Home Financials are based on the most recent Mortgage that was taken out on this home.Purchase Details
Home Financials for this Owner
Home Financials are based on the most recent Mortgage that was taken out on this home.Purchase Details
Home Financials for this Owner
Home Financials are based on the most recent Mortgage that was taken out on this home.Similar Homes in Austin, TX
Home Values in the Area
Average Home Value in this Area
Purchase History
| Date | Type | Sale Price | Title Company |
|---|---|---|---|
| Warranty Deed | -- | Texas National Title | |
| Vendors Lien | $408,750 | None Available | |
| Vendors Lien | -- | Itc | |
| Vendors Lien | -- | -- |
Mortgage History
| Date | Status | Loan Amount | Loan Type |
|---|---|---|---|
| Previous Owner | $410,000 | New Conventional | |
| Previous Owner | $408,750 | New Conventional | |
| Previous Owner | $336,000 | Stand Alone First | |
| Previous Owner | $270,000 | New Conventional | |
| Previous Owner | $310,000 | Credit Line Revolving | |
| Previous Owner | $210,000 | Unknown | |
| Previous Owner | $65,000 | Credit Line Revolving | |
| Previous Owner | $40,000 | Credit Line Revolving | |
| Previous Owner | $230,550 | Purchase Money Mortgage | |
| Closed | $16,000 | No Value Available |
Property History
| Date | Event | Price | Change | Sq Ft Price |
|---|---|---|---|---|
| 05/10/2024 05/10/24 | Sold | -- | -- | -- |
| 04/05/2024 04/05/24 | For Sale | $875,000 | +59.1% | $219 / Sq Ft |
| 06/25/2019 06/25/19 | Sold | -- | -- | -- |
| 05/26/2019 05/26/19 | Pending | -- | -- | -- |
| 05/24/2019 05/24/19 | For Sale | $549,900 | -- | $142 / Sq Ft |
Tax History Compared to Growth
Tax History
| Year | Tax Paid | Tax Assessment Tax Assessment Total Assessment is a certain percentage of the fair market value that is determined by local assessors to be the total taxable value of land and additions on the property. | Land | Improvement |
|---|---|---|---|---|
| 2023 | $12,074 | $698,509 | $0 | $0 |
| 2022 | $12,673 | $635,008 | $0 | $0 |
| 2021 | $14,155 | $577,280 | $66,000 | $525,532 |
| 2020 | $12,912 | $524,800 | $66,000 | $458,800 |
| 2018 | $12,654 | $499,392 | $66,000 | $433,392 |
| 2017 | $11,610 | $455,306 | $66,000 | $389,306 |
| 2016 | $11,299 | $443,077 | $66,000 | $377,077 |
| 2015 | $9,528 | $408,594 | $66,000 | $342,594 |
| 2014 | $9,528 | $382,257 | $59,761 | $322,496 |
Agents Affiliated with this Home
-
Benée Arndt

Seller's Agent in 2024
Benée Arndt
Christie's Int'l Real Estate
(512) 669-2455
2 in this area
58 Total Sales
-
Pratik Patel

Buyer's Agent in 2024
Pratik Patel
Texas Ally Real Estate
(512) 983-6952
1 in this area
98 Total Sales
-
Theresa Boisseau

Seller's Agent in 2019
Theresa Boisseau
Keller Williams Realty
(512) 796-1368
54 Total Sales
-
Polly Eagle

Buyer's Agent in 2019
Polly Eagle
Coldwell Banker Realty
(512) 422-9836
73 Total Sales
Map
Source: Unlock MLS (Austin Board of REALTORS®)
MLS Number: 5602773
APN: 360766
- 8021 Tahoe Parke Cir
- 8016 Tahoe Parke Cir
- 8007 Weldon Springs Ct
- 12500 Verandah Ct
- 8102 Davis Mountain Pass
- 8212 Denali Pkwy
- 8007 Davis Mountain Cove
- 8105 Red Bird Ct
- 12529 Verandah Ct
- 8105 Endeavor Cir
- 8236 Phantom Canyon Dr
- 7921 Davis Mountain Pass
- 12001 Vista Parke Dr Unit 406
- 12001 Vista Parke Dr Unit 1002
- 12001 Vista Parke Dr Unit 1202
- 13451 Bullick Hollow Rd
- 13560 Bullick Hollow Rd
- 11829 Terraza Cir
- 12300 Terraza Cir Unit TH10
- 12116 Terraza Cir Unit TH22
