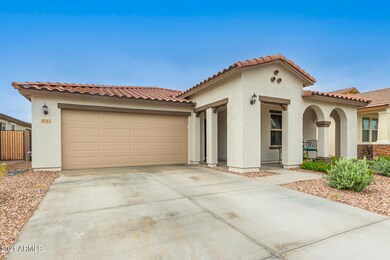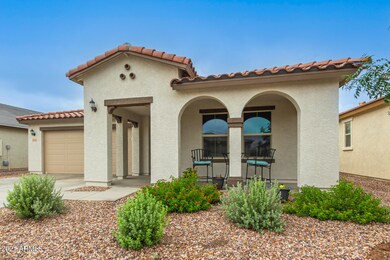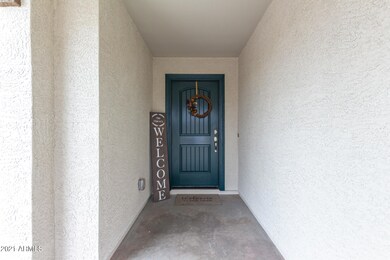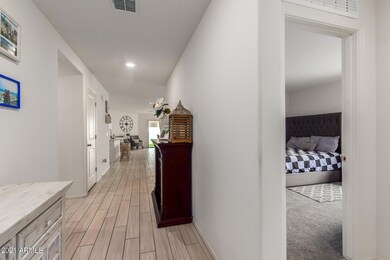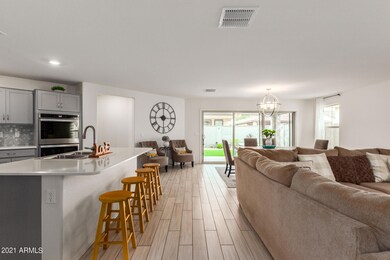
8141 W Sands Rd Glendale, AZ 85303
Estimated Value: $461,000 - $509,000
Highlights
- Gated Community
- Covered patio or porch
- Community Playground
- Granite Countertops
- Eat-In Kitchen
- Ceiling Fan
About This Home
As of August 2021Don't miss your chance to live in a beautiful, 1 year old home in a gated community in Glendale! This wonderful home has bountiful natural light and cozy living spaces for entertainment. The kitchen is equipped with all the essential appliances that allow you inner chef shine. In the main bedroom, you'll discover a lavish bath that ensures a privacy space. Out back, relax under the covered patio after a hard day's work. The community offers a playground and a gated dog park. Stop searching and start calling to book a showing!
Last Agent to Sell the Property
Phoenix Real Estate Group License #SA648765000 Listed on: 07/19/2021
Home Details
Home Type
- Single Family
Est. Annual Taxes
- $193
Year Built
- Built in 2020
Lot Details
- 5,700 Sq Ft Lot
- Desert faces the front and back of the property
- Block Wall Fence
HOA Fees
- $120 Monthly HOA Fees
Parking
- 2 Car Garage
- Garage Door Opener
Home Design
- Wood Frame Construction
- Tile Roof
- Stucco
Interior Spaces
- 2,012 Sq Ft Home
- 1-Story Property
- Ceiling Fan
- Washer and Dryer Hookup
Kitchen
- Eat-In Kitchen
- Granite Countertops
Bedrooms and Bathrooms
- 4 Bedrooms
- 2 Bathrooms
Outdoor Features
- Covered patio or porch
Schools
- Sunset Vista Elementary And Middle School
- Independence High School
Utilities
- Refrigerated Cooling System
- Heating Available
- High Speed Internet
- Cable TV Available
Listing and Financial Details
- Tax Lot 28
- Assessor Parcel Number 142-25-132
Community Details
Overview
- Association fees include ground maintenance
- Trestle Management Association, Phone Number (480) 422-0888
- Built by KB Home
- Northern Ridge Estates Subdivision
Recreation
- Community Playground
- Bike Trail
Security
- Gated Community
Ownership History
Purchase Details
Home Financials for this Owner
Home Financials are based on the most recent Mortgage that was taken out on this home.Purchase Details
Home Financials for this Owner
Home Financials are based on the most recent Mortgage that was taken out on this home.Similar Homes in Glendale, AZ
Home Values in the Area
Average Home Value in this Area
Purchase History
| Date | Buyer | Sale Price | Title Company |
|---|---|---|---|
| Gamboa Justin Alexander | $450,000 | Lawyers Title Of Arizona Inc | |
| Flores Gregory Ernest | $315,253 | First American Title Ins Co | |
| Kb Home Sales Phoenix Inc | -- | First American Title Ins Co |
Mortgage History
| Date | Status | Borrower | Loan Amount |
|---|---|---|---|
| Open | Gamboa Justin Alexander | $450,000 | |
| Previous Owner | Flores Gregory Ernest | $279,106 |
Property History
| Date | Event | Price | Change | Sq Ft Price |
|---|---|---|---|---|
| 08/27/2021 08/27/21 | Sold | $450,000 | +1.1% | $224 / Sq Ft |
| 07/19/2021 07/19/21 | For Sale | $445,000 | -- | $221 / Sq Ft |
Tax History Compared to Growth
Tax History
| Year | Tax Paid | Tax Assessment Tax Assessment Total Assessment is a certain percentage of the fair market value that is determined by local assessors to be the total taxable value of land and additions on the property. | Land | Improvement |
|---|---|---|---|---|
| 2025 | $2,193 | $20,884 | -- | -- |
| 2024 | $2,241 | $19,889 | -- | -- |
| 2023 | $2,241 | $32,330 | $6,460 | $25,870 |
| 2022 | $2,229 | $26,050 | $5,210 | $20,840 |
| 2021 | $2,219 | $24,900 | $4,980 | $19,920 |
| 2020 | $193 | $2,190 | $2,190 | $0 |
Agents Affiliated with this Home
-
Celina Garcia

Seller's Agent in 2021
Celina Garcia
Phoenix Real Estate Group
(602) 663-3143
37 Total Sales
-
Lisa Gatchalian

Buyer's Agent in 2021
Lisa Gatchalian
HomeSmart
(480) 703-1623
58 Total Sales
Map
Source: Arizona Regional Multiple Listing Service (ARMLS)
MLS Number: 6266792
APN: 142-25-132
- 7988 W Griswold Rd
- 7981 W Griswold Rd
- 7987 W Griswold Rd
- 7999 W Griswold Rd
- 7993 W Griswold Rd
- 7982 W Griswold Rd
- 7994 W Griswold Rd
- 7976 W Griswold Rd
- 7970 W Griswold Rd
- 7975 W Griswold Rd
- 8006 W Griswold Rd
- 8024 W Griswold Rd
- 8053 W Griswold Rd
- 79Th Avenue & Northern Ave
- 79Th Avenue & Northern Ave
- 79Th Avenue & Northern Ave
- 8350 W Carole Ln
- 8035 W Griswold Rd
- 8036 W Griswold Rd
- 8030 W Griswold Rd
- 8141 W Sands Rd
- 8145 W Sands Rd
- 8137 W Sands Rd
- 8203 W Sands Rd
- 8144 W Lane Ave
- 8207 W Sands Rd
- 8140 W Lane Ave
- 8148 W Lane Ave
- 8142 W Sands Rd
- 8138 W Sands Rd
- 8206 W Lane Ave
- 8204 W Sands Rd
- 8210 W Lane Ave
- 8208 W Sands Rd
- 7101 W Lane Ave Unit 4
- 8130 W Sands Rd
- 8212 W Sands Rd
- 8143 W Lane Ave
- 8125 W Sands Rd
- 8139 W Lane Ave

