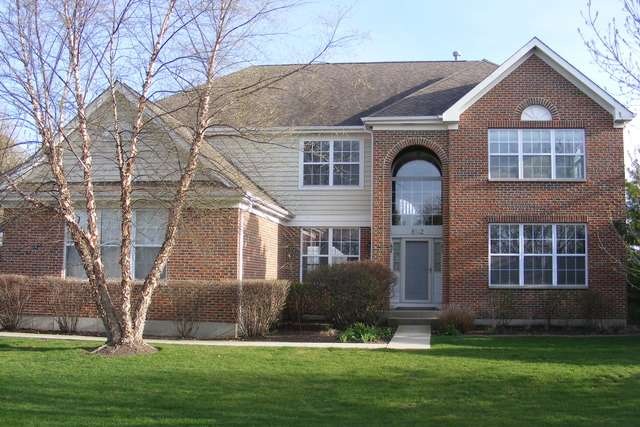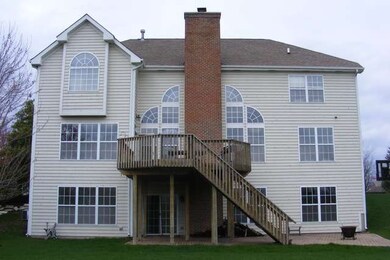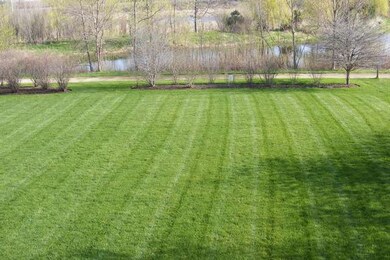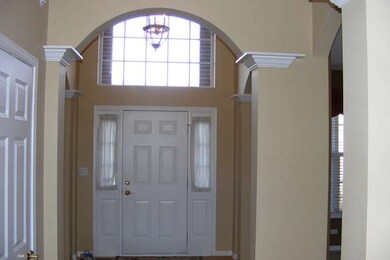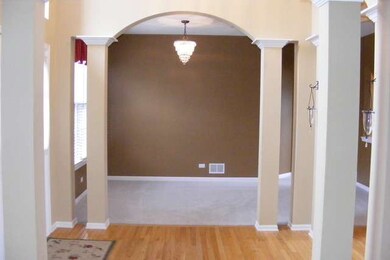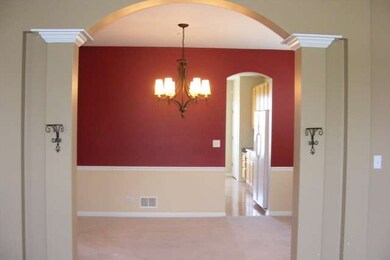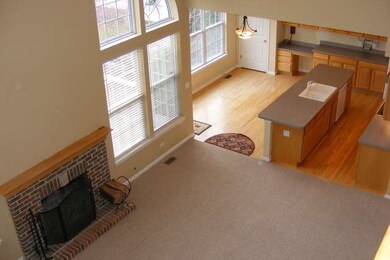
8142 S Boulder Ct Long Grove, IL 60047
East Hawthorn Woods NeighborhoodEstimated Value: $733,367 - $839,000
Highlights
- Colonial Architecture
- Deck
- Vaulted Ceiling
- Fremont Intermediate School Rated A-
- Recreation Room
- Wood Flooring
About This Home
As of October 2014Stevenson High School! This gorgeous home features 3,532 square feet PLUS a finished walkout basement adding another 1,325 square feet! Soaring ceilings in the two story foyer & huge family room. Lots of windows allowing the sunshine in! Hardwood floors, first floor den/office, eat in kitchen, kitchen island, library, dining room, living room, large laundry, gorgeous master suite & a great lot w/big backyard. 3 car!
Last Agent to Sell the Property
@properties Christie's International Real Estate License #475098656 Listed on: 07/24/2014

Last Buyer's Agent
Mo Salam
Home Details
Home Type
- Single Family
Est. Annual Taxes
- $16,301
Year Built
- 2000
Lot Details
- 0.41
HOA Fees
- $125 per month
Parking
- Attached Garage
- Parking Included in Price
- Garage Is Owned
Home Design
- Colonial Architecture
- Brick Exterior Construction
- Cedar
Interior Spaces
- Primary Bathroom is a Full Bathroom
- Wet Bar
- Vaulted Ceiling
- Breakfast Room
- Den
- Library
- Recreation Room
- Home Gym
- Wood Flooring
- Finished Basement
Kitchen
- Breakfast Bar
- Walk-In Pantry
- Oven or Range
- Microwave
- Dishwasher
- Kitchen Island
- Disposal
Laundry
- Laundry on main level
- Dryer
- Washer
Outdoor Features
- Deck
- Brick Porch or Patio
Utilities
- Forced Air Zoned Heating and Cooling System
- Heating System Uses Gas
Listing and Financial Details
- Homeowner Tax Exemptions
Ownership History
Purchase Details
Home Financials for this Owner
Home Financials are based on the most recent Mortgage that was taken out on this home.Purchase Details
Home Financials for this Owner
Home Financials are based on the most recent Mortgage that was taken out on this home.Purchase Details
Home Financials for this Owner
Home Financials are based on the most recent Mortgage that was taken out on this home.Similar Homes in Long Grove, IL
Home Values in the Area
Average Home Value in this Area
Purchase History
| Date | Buyer | Sale Price | Title Company |
|---|---|---|---|
| Khan Masood Ali | $480,000 | Precision Title Co | |
| Clatch Matthew J | $665,000 | First American Title | |
| Yeung Roy W | $479,000 | Stewart Title |
Mortgage History
| Date | Status | Borrower | Loan Amount |
|---|---|---|---|
| Open | Khan Masood Ali | $360,000 | |
| Closed | Khan Masood Ali | $368,000 | |
| Closed | Khan Masood Ali | $408,000 | |
| Previous Owner | Clatch Matthew J | $395,217 | |
| Previous Owner | Clatch Margaret A | $417,000 | |
| Previous Owner | Clatch Matthew J | $417,000 | |
| Previous Owner | Clatch Margaret A | $173,000 | |
| Previous Owner | Clatch Matthew J | $532,000 | |
| Previous Owner | Yeung Roy W | $347,000 | |
| Previous Owner | Yeung Roy W | $376,050 | |
| Previous Owner | Yeung Roy W | $378,350 | |
| Previous Owner | Yeung Roy W | $380,600 | |
| Previous Owner | Yeung Roy W | $383,250 | |
| Closed | Yeung Roy W | $23,950 | |
| Closed | Clatch Matthew J | $66,500 |
Property History
| Date | Event | Price | Change | Sq Ft Price |
|---|---|---|---|---|
| 10/16/2014 10/16/14 | Sold | $480,000 | -6.8% | $136 / Sq Ft |
| 09/10/2014 09/10/14 | Pending | -- | -- | -- |
| 07/24/2014 07/24/14 | For Sale | $515,000 | -- | $146 / Sq Ft |
Tax History Compared to Growth
Tax History
| Year | Tax Paid | Tax Assessment Tax Assessment Total Assessment is a certain percentage of the fair market value that is determined by local assessors to be the total taxable value of land and additions on the property. | Land | Improvement |
|---|---|---|---|---|
| 2024 | $16,301 | $196,820 | $39,465 | $157,355 |
| 2023 | $16,202 | $191,534 | $38,405 | $153,129 |
| 2022 | $16,202 | $188,399 | $37,723 | $150,676 |
| 2021 | $15,516 | $183,571 | $36,756 | $146,815 |
| 2020 | $15,663 | $183,571 | $36,756 | $146,815 |
| 2019 | $15,377 | $181,969 | $36,435 | $145,534 |
| 2018 | $15,273 | $183,164 | $39,197 | $143,967 |
| 2017 | $15,230 | $180,957 | $38,725 | $142,232 |
| 2016 | $14,965 | $181,584 | $37,499 | $144,085 |
| 2015 | $15,597 | $172,954 | $35,717 | $137,237 |
| 2014 | $14,755 | $163,596 | $33,830 | $129,766 |
| 2012 | $14,005 | $163,940 | $33,901 | $130,039 |
Agents Affiliated with this Home
-
Tom Carris

Seller's Agent in 2014
Tom Carris
@ Properties
(847) 334-6538
1 in this area
160 Total Sales
-
Dana Carris

Seller Co-Listing Agent in 2014
Dana Carris
@ Properties
(847) 404-0580
1 in this area
129 Total Sales
-
M
Buyer's Agent in 2014
Mo Salam
Map
Source: Midwest Real Estate Data (MRED)
MLS Number: MRD08682501
APN: 14-02-101-108
- 8135 S Boulder Ct
- 8119 Danneil Ct
- 26359 N Hickory Rd
- 26301 N Highland Dr
- 2 Rutgers Ct
- 25147 N Gilmer Rd
- 21377 W Sylvan Dr S
- 19 University Cir
- 21379 W Sylvan Dr
- 6891 September Blvd
- 26668 N Middleton Pkwy
- 19925 Indian Creek Rd
- 9 Aberdeen Rd Unit 7
- 26950 N Countryside Lake Dr
- 32 E Peter Ln
- 15 Highview Cir
- 19451 W Hoag Ct
- 21601 W Hampshire Place
- 25909 N Arrowhead Dr
- 1593 Surridge Ct
- 8142 S Boulder Ct
- 8140 S Boulder Ct
- 8139 S Boulder Ct
- 8138 S Boulder Ct
- 8137 S Boulder Ct
- 8136 S Boulder Ct
- 8106 Boulder Ct Unit 5
- 8098 Boulder Ct Unit 5
- 8129 Danneil Cir
- 8108 Boulder Ct Unit 5
- 8131 Danneil Cir
- 8104 Boulder Ct
- 8102 Boulder Ct Unit 5
- 8117 Danneil Ct
- 8095 Boulder Ct
- 8100 Boulder Ct
- 8110 Boulder Ct
- 8115 Danneil Ct
- 8127 Danneil Cir
- 8097 Boulder Ct
