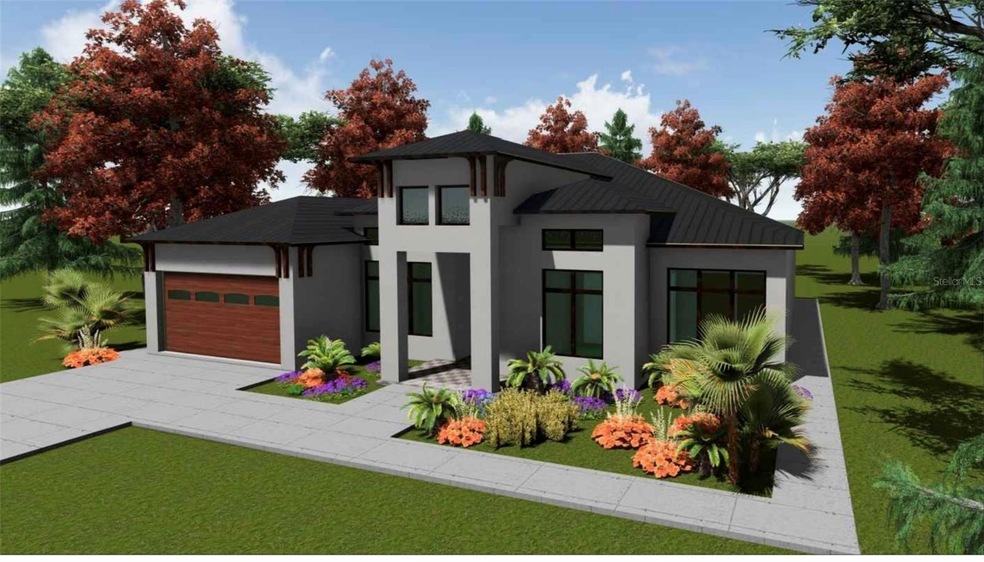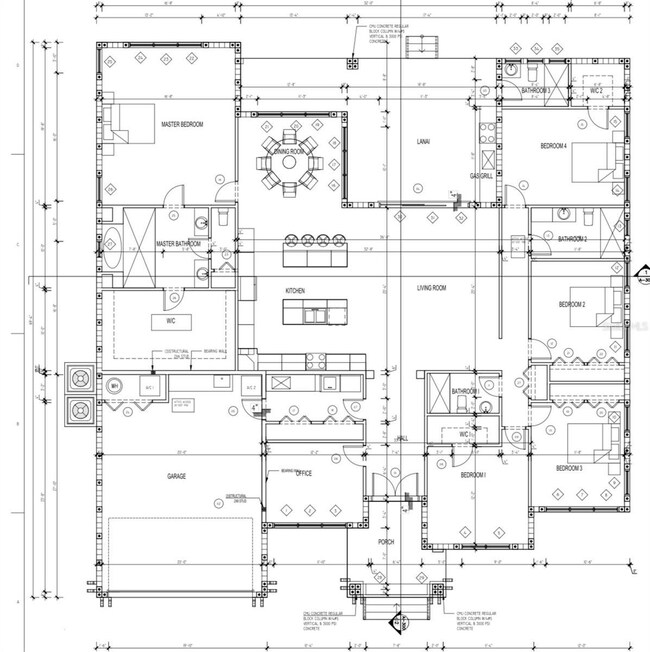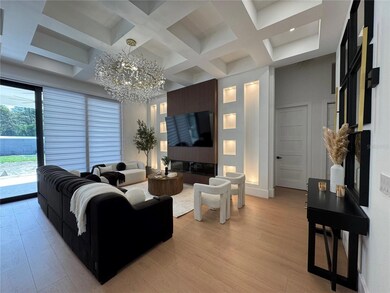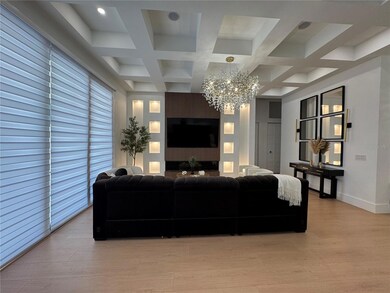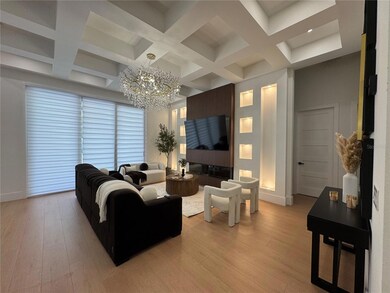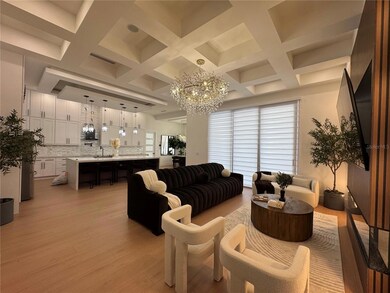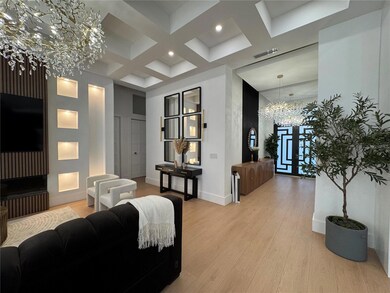8143 Wheystone Dr Webster, FL 33597
Estimated payment $5,950/month
Highlights
- New Construction
- Open Floorplan
- Outdoor Kitchen
- Heated In Ground Pool
- Midcentury Modern Architecture
- High Ceiling
About This Home
Pre-Construction. To be built. ? Brand-New Construction — Your Dream Home Awaits! ? Discover modern luxury in this stunning 5-bedroom, 4-bathroom home thoughtfully designed for comfort and style. The expansive open-concept layout seamlessly connects the living room, dining area, and a chef-inspired kitchen featuring abundant custom cabinetry, a large island, and plenty of natural light flooding the entire space. The private owner’s suite boasts a huge walk-in closet and a beautifully designed spa-like bath. Working from home is a breeze with a dedicated office/flex room, offering both functionality and privacy. Enjoy high ceilings, elegant chandeliers, and exquisite finishes throughout. Step outside to your own backyard retreat featuring a sparkling pool and generous outdoor space — perfectly set on an oversized lot ideal for entertaining and relaxing year-round. An exceptional opportunity to own a brand-new luxury build with every detail carefully curated. Secure your future home today and personalize finishes while there’s still time! ????
Listing Agent
AVENUE HOMES LLC Brokerage Phone: 813-504-0157 License #3592823 Listed on: 10/31/2025

Home Details
Home Type
- Single Family
Est. Annual Taxes
- $372
Year Built
- Built in 2026 | New Construction
Lot Details
- 1.16 Acre Lot
- North Facing Home
- Oversized Lot
- Cleared Lot
Parking
- 2 Car Attached Garage
Home Design
- Home in Pre-Construction
- Home is estimated to be completed on 10/30/26
- Midcentury Modern Architecture
- Block Foundation
- Slab Foundation
- Shingle Roof
- Concrete Siding
- Block Exterior
- Stucco
Interior Spaces
- 3,117 Sq Ft Home
- Open Floorplan
- Bar Fridge
- Tray Ceiling
- High Ceiling
- Ceiling Fan
- French Doors
- Sliding Doors
- Living Room
- Dining Room
- Home Office
- Laminate Flooring
- Pool Views
- Laundry Room
Kitchen
- Convection Oven
- Cooktop with Range Hood
- Recirculated Exhaust Fan
- Microwave
- Dishwasher
- Disposal
Bedrooms and Bathrooms
- 5 Bedrooms
- Walk-In Closet
- 4 Full Bathrooms
Pool
- Heated In Ground Pool
- Pool Deck
- Outside Bathroom Access
- Pool Tile
- Pool Lighting
Outdoor Features
- Outdoor Kitchen
- Exterior Lighting
- Rain Gutters
- Private Mailbox
- Front Porch
Utilities
- Central Heating and Cooling System
- Thermostat
- Well
- Septic Tank
- Private Sewer
Community Details
- No Home Owners Association
- Built by A&A services of Florida Inc
- Ridge Manor Estate Subdivision
Listing and Financial Details
- Visit Down Payment Resource Website
- Legal Lot and Block 6 / 48
- Assessor Parcel Number R23-122-21-0890-0480-0060
Map
Property History
| Date | Event | Price | List to Sale | Price per Sq Ft |
|---|---|---|---|---|
| 10/31/2025 10/31/25 | For Sale | $1,149,000 | -- | $369 / Sq Ft |
Purchase History
| Date | Type | Sale Price | Title Company |
|---|---|---|---|
| Warranty Deed | $8,000 | None Listed On Document | |
| Warranty Deed | $15,000 | All Performance Title Inc | |
| Interfamily Deed Transfer | -- | Attorney |
Source: Stellar MLS
MLS Number: TB8443671
APN: R23-122-21-0890-0480-0060
- 00 Short Stone Dr
- 8149 Renova Dr
- 0 Softstone Dr Unit MFRTB8415292
- 0 Cornerstone Dr Unit MFRTB8415192
- 35106 Cornerstone Dr
- 7464 Atwood Dr
- 8338 Hardstone Dr
- LOT 15 Alloy St
- 0 Alloy St
- TBD Richardson Blvd
- 34370 Richardson Blvd
- 0 Richardson Blvd Unit A11528769
- Lot #26 Riverstone St
- 0 Riverstone St Unit Lot 26 MFRTB8359394
- 0 Riverstone St Unit MFRTB8448266
- 34429 Manuel St
- 0 Atwood Dr
- 0 Chimney Rock Dr Unit MFRO6231629
- 0 Grindstone Dr Unit MFRS5139522
- 0 Grindstone Dr Unit MFRTB8470975
- 34498 Cedarfield Dr
- 4965 Bobwhite Ct
- 34898 Fraser St
- 30161 Fedora Cir
- 30098 Fedora Cir
- 3194 Patsburg Place
- 29205 Saddle Oaks Ln
- 29554 Fedora Cir
- 6367 Enterprise Dr Unit ID1234457P
- 1696 Cr 607c
- 25075 Huston St
- 17031 Us-301 Unit SB116
- 16731 U S 301 Unit SA003
- 35324 Blanton Rd
- 36747 Open Country Ln
- 13000 S Istachatta Rd
- 1033 Vervain Dr Unit 1033E
- 1057 Vervain Dr Unit 1057E
- 5460 Bahia Way Unit 5460EB
- 5364 Bahia Way Unit 5364E
Ask me questions while you tour the home.
