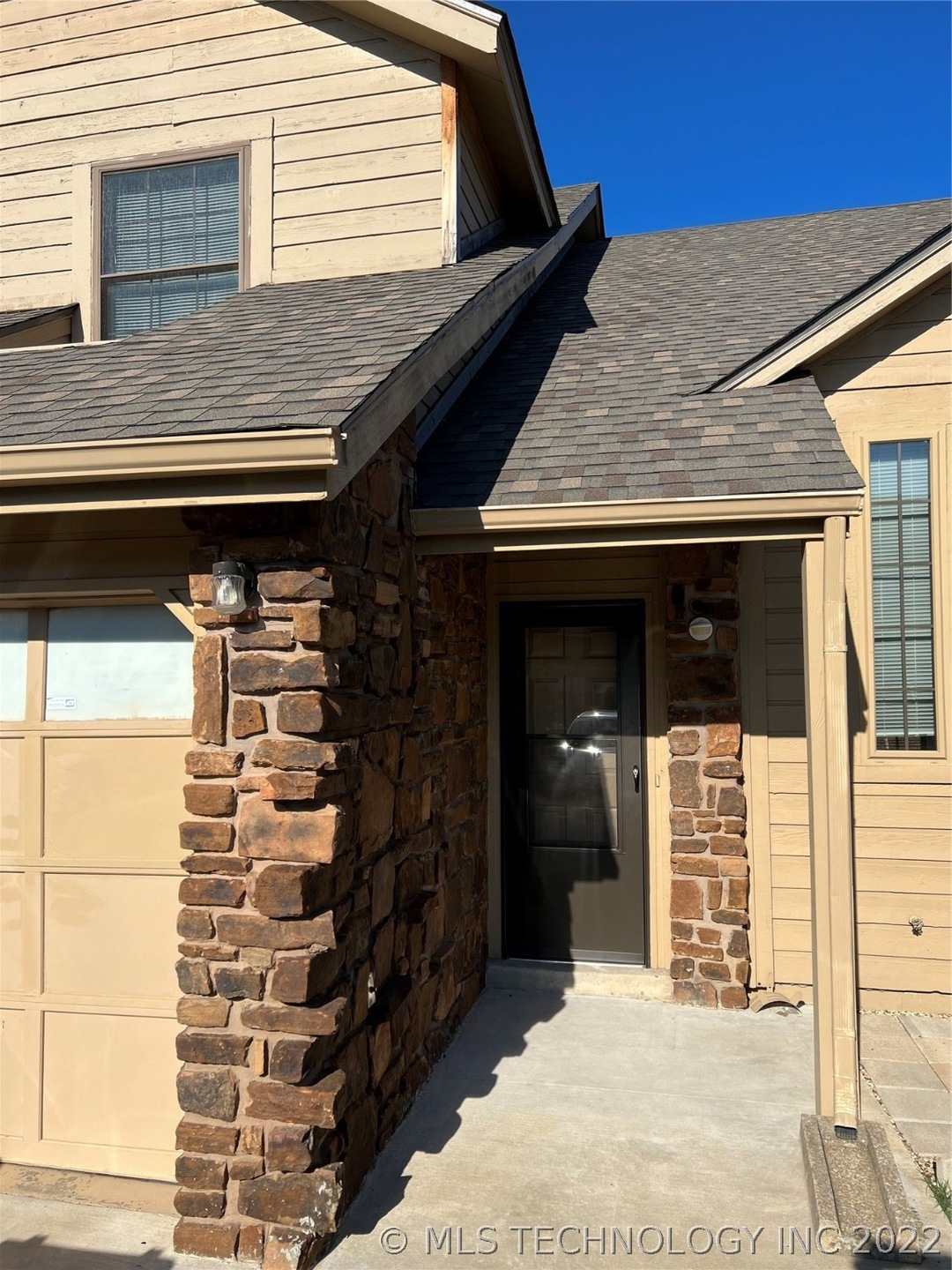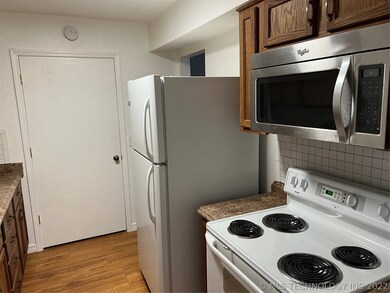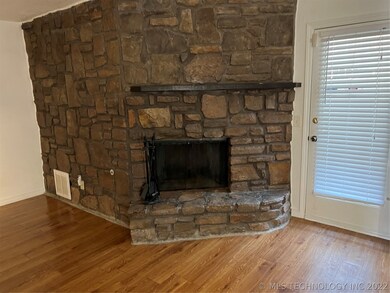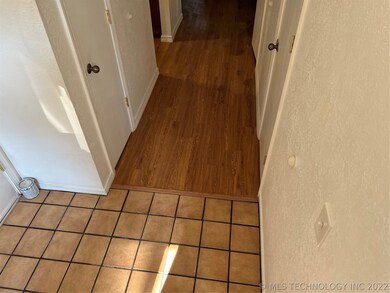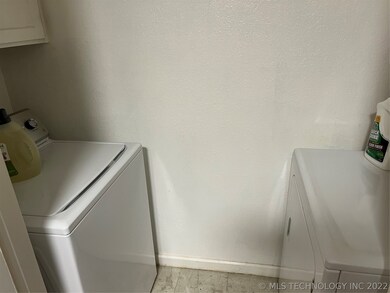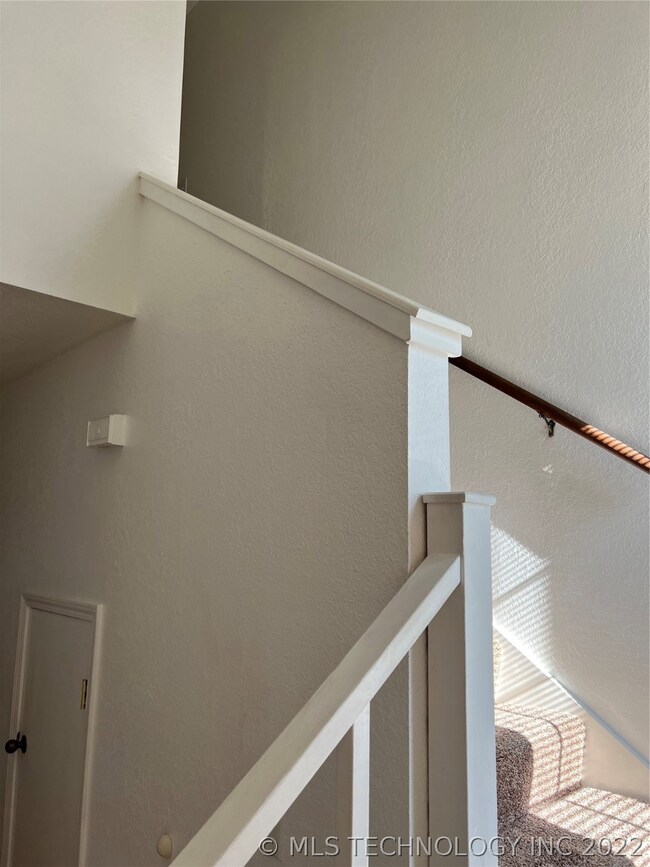
8144 E 17th St Unit J Tulsa, OK 74112
O'Connor Park NeighborhoodEstimated Value: $93,000 - $109,000
Highlights
- 1 Car Attached Garage
- Parking Storage or Cabinetry
- Vinyl Plank Flooring
- Patio
- Zoned Heating and Cooling
- Zero Lot Line
About This Home
As of September 2022Rare 2bed, 2.5 bath Condo in SnowCrest! Open Living, Gas Fireplace, Many updates/upgrades over the last 9 years including: roof, driveway, windows, kitchen cabinets, receptacles, storm doors… Stove, Refrigerator, and Washer & Dryer all included. Both bedrooms up. Master Bedroom w/ private vanity area. Large Closets. Single Car Garage. Back Patio Area. Newer Roof.
Property Details
Home Type
- Condominium
Est. Annual Taxes
- $522
Year Built
- Built in 1983
Lot Details
- East Facing Home
- Property is Fully Fenced
- Privacy Fence
- Zero Lot Line
HOA Fees
- $215 Monthly HOA Fees
Parking
- 1 Car Attached Garage
- Parking Storage or Cabinetry
Home Design
- Brick Exterior Construction
- Slab Foundation
- Wood Frame Construction
- Fiberglass Roof
- Asphalt
Interior Spaces
- 1,300 Sq Ft Home
- 2-Story Property
- Ceiling Fan
- Wood Burning Fireplace
- Fireplace With Gas Starter
- Vinyl Clad Windows
- Insulated Windows
Kitchen
- Electric Oven
- Stove
- Range
- Microwave
- Dishwasher
- Laminate Countertops
- Disposal
Flooring
- Carpet
- Vinyl Plank
Bedrooms and Bathrooms
- 2 Bedrooms
Laundry
- Dryer
- Washer
Home Security
Eco-Friendly Details
- Energy-Efficient Windows
Outdoor Features
- Patio
- Rain Gutters
Schools
- Skelly Elementary School
- Hale High School
Utilities
- Zoned Heating and Cooling
- Heating System Uses Gas
- Gas Water Heater
- Cable TV Available
Community Details
Overview
- Association fees include maintenance structure
- Oconnor Park I Subdivision
Pet Policy
- Pets Allowed
Security
- Storm Doors
- Fire and Smoke Detector
Ownership History
Purchase Details
Purchase Details
Home Financials for this Owner
Home Financials are based on the most recent Mortgage that was taken out on this home.Purchase Details
Purchase Details
Home Financials for this Owner
Home Financials are based on the most recent Mortgage that was taken out on this home.Purchase Details
Purchase Details
Home Financials for this Owner
Home Financials are based on the most recent Mortgage that was taken out on this home.Purchase Details
Purchase Details
Similar Homes in Tulsa, OK
Home Values in the Area
Average Home Value in this Area
Purchase History
| Date | Buyer | Sale Price | Title Company |
|---|---|---|---|
| Williams Family Trust | -- | None Listed On Document | |
| Williams Family Trust | -- | None Listed On Document | |
| Williams John Frederick | $80,000 | Apex Title | |
| Lisle Bill | -- | None Available | |
| Lisle Bill | $45,000 | Tulsa Abstract & Title Co | |
| -- | -- | -- | |
| Obrien Lisa M | $43,000 | -- | |
| -- | $40,000 | -- | |
| -- | $57,000 | -- |
Mortgage History
| Date | Status | Borrower | Loan Amount |
|---|---|---|---|
| Previous Owner | Obrien Lisa M | $43,300 |
Property History
| Date | Event | Price | Change | Sq Ft Price |
|---|---|---|---|---|
| 09/29/2022 09/29/22 | Sold | $80,000 | -11.1% | $62 / Sq Ft |
| 08/26/2022 08/26/22 | Pending | -- | -- | -- |
| 08/26/2022 08/26/22 | For Sale | $90,000 | +100.0% | $69 / Sq Ft |
| 04/16/2013 04/16/13 | Sold | $45,000 | -8.0% | $35 / Sq Ft |
| 02/24/2013 02/24/13 | Pending | -- | -- | -- |
| 02/24/2013 02/24/13 | For Sale | $48,900 | -- | $38 / Sq Ft |
Tax History Compared to Growth
Tax History
| Year | Tax Paid | Tax Assessment Tax Assessment Total Assessment is a certain percentage of the fair market value that is determined by local assessors to be the total taxable value of land and additions on the property. | Land | Improvement |
|---|---|---|---|---|
| 2024 | $1,117 | $8,800 | $1,254 | $7,546 |
| 2023 | $1,117 | $8,800 | $1,254 | $7,546 |
| 2022 | $527 | $3,950 | $1,001 | $2,949 |
| 2021 | $522 | $3,950 | $1,001 | $2,949 |
| 2020 | $515 | $3,950 | $1,001 | $2,949 |
| 2019 | $541 | $3,950 | $1,001 | $2,949 |
| 2018 | $542 | $3,950 | $1,001 | $2,949 |
| 2017 | $541 | $4,950 | $1,254 | $3,696 |
| 2016 | $530 | $4,950 | $1,254 | $3,696 |
| 2015 | $531 | $4,950 | $1,254 | $3,696 |
| 2014 | $526 | $4,950 | $1,254 | $3,696 |
Agents Affiliated with this Home
-
Lee Hurst

Seller's Agent in 2022
Lee Hurst
Chinowth & Cohen
(918) 392-9900
1 in this area
105 Total Sales
-
Nora Hogue

Buyer's Agent in 2022
Nora Hogue
Mint Realty LLC
(918) 254-0600
4 in this area
100 Total Sales
-
A
Seller's Agent in 2013
Anthony Carr
Inactive Office
-
Lawrence Dilley
L
Buyer's Agent in 2013
Lawrence Dilley
Brix Realty LLC
(918) 527-2191
27 Total Sales
Map
Source: MLS Technology
MLS Number: 2229604
APN: 30425-93-12-64705
- 1803 S 84th Ave E
- 8416 E 19th St
- 2131 S Memorial Dr
- 1640 S 89th Ave E
- 7624 E 21st St
- 7446 E 20th St
- 2190 S 77th Ave E
- 2320 S 84th Ave E
- 2413 S 83rd Ave E
- 2419 S 83rd Ave E
- 2018 S 74th Ave E
- 2040 S 74th Ave E
- 2186 S 76th Ave E
- 6996 E 19th St
- 9410 E 17th Place
- 9402 E 16th St
- 6920 E 20th St
- 6927 E 17th St
- 1240 S 73rd Ave E
- 2707 S 80th Ave E
- 8148 E 17th St Unit R
- 8144 E 17th St Unit K
- 8148 E 17th St Unit P
- 8148 E 17th St Unit T
- 8148 E 17th St Unit U
- 8144 E 17th St Unit E
- 8144 E 17th St Unit F
- 8148 E 17th St Unit V
- 8144 E 17th St Unit D
- 8144 E 17th St Unit J
- 8148 E 17th St Unit X
- 8148 E 17th St Unit S
- 8148 E 17th St Unit Q
- 8148 E 17th St Unit O
- 8148 E 17th St Unit N
- 8148 E 17th St Unit M
- 8144 E 17th St Unit L
- 8144 E 17th St Unit I
- 8144 E 17th St Unit H
- 8144 E 17th St Unit G
