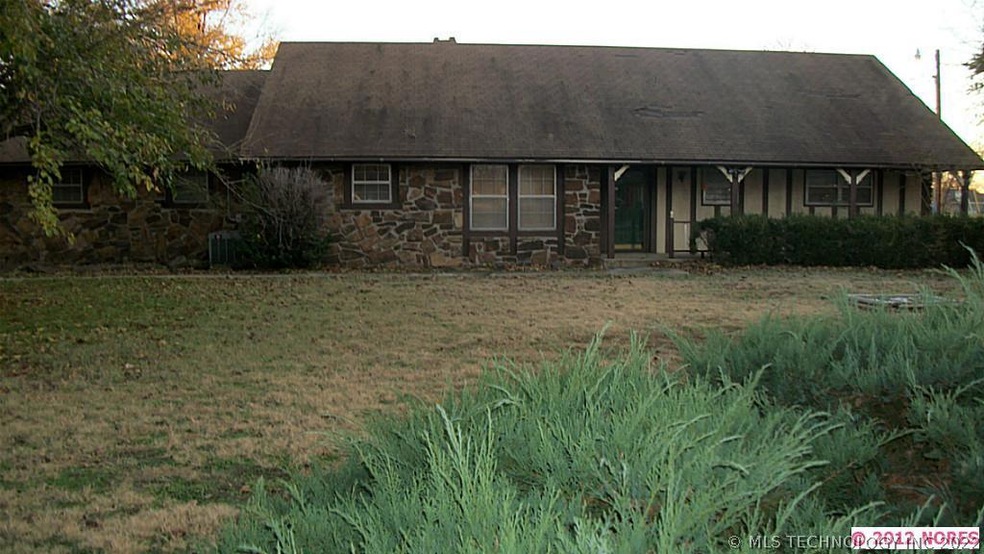
8144 E 485 Rd Claremore, OK 74019
Estimated Value: $253,000 - $328,000
Highlights
- Attached Garage
- Solar Water Heater
- Partially Fenced Property
- Claremore High School Rated A-
- Shed
About This Home
As of March 2013Country setting, detached shop 26x24 w/office, storage shed covered back patio, fenced-n-back, solar heat & water, on 1+ acres, needs repairs, Sold 'As-IS'
Last Agent to Sell the Property
Sharon Ellsworth
Inactive Office License #051867 Listed on: 12/28/2012
Last Buyer's Agent
Robin Barrett
Inactive Office License #158927
Home Details
Home Type
- Single Family
Est. Annual Taxes
- $1,796
Year Built
- Built in 1976
Lot Details
- 1.16 Acre Lot
- Partially Fenced Property
- Chain Link Fence
Parking
- Attached Garage
Home Design
- Stone Exterior Construction
Bedrooms and Bathrooms
- 3 Bedrooms
- 3 Full Bathrooms
Schools
- Claremore High School
Additional Features
- Solar Water Heater
- Shed
- Septic Tank
Listing and Financial Details
- REO, home is currently bank or lender owned
Ownership History
Purchase Details
Purchase Details
Similar Homes in Claremore, OK
Home Values in the Area
Average Home Value in this Area
Purchase History
| Date | Buyer | Sale Price | Title Company |
|---|---|---|---|
| Jpmorgan Chase Bank Na | $136,920 | None Available | |
| Ransom Michelle R | -- | None Available |
Mortgage History
| Date | Status | Borrower | Loan Amount |
|---|---|---|---|
| Open | Jones Robert | $148,000 |
Property History
| Date | Event | Price | Change | Sq Ft Price |
|---|---|---|---|---|
| 03/22/2013 03/22/13 | Sold | $97,000 | -2.0% | $52 / Sq Ft |
| 12/28/2012 12/28/12 | Pending | -- | -- | -- |
| 12/28/2012 12/28/12 | For Sale | $99,000 | -- | $53 / Sq Ft |
Tax History Compared to Growth
Tax History
| Year | Tax Paid | Tax Assessment Tax Assessment Total Assessment is a certain percentage of the fair market value that is determined by local assessors to be the total taxable value of land and additions on the property. | Land | Improvement |
|---|---|---|---|---|
| 2024 | $1,796 | $17,744 | $2,560 | $15,184 |
| 2023 | $1,796 | $17,227 | $2,200 | $15,027 |
| 2022 | $1,777 | $16,719 | $2,200 | $14,519 |
| 2021 | $1,767 | $17,337 | $2,200 | $15,137 |
| 2020 | $1,817 | $17,251 | $2,200 | $15,051 |
| 2019 | $1,748 | $16,381 | $2,200 | $14,181 |
| 2018 | $1,824 | $17,118 | $2,200 | $14,918 |
| 2017 | $1,738 | $16,585 | $2,200 | $14,385 |
| 2016 | $1,702 | $15,795 | $2,200 | $13,595 |
| 2015 | $1,572 | $15,043 | $2,200 | $12,843 |
| 2014 | $1,498 | $14,327 | $2,200 | $12,127 |
Agents Affiliated with this Home
-
S
Seller's Agent in 2013
Sharon Ellsworth
Inactive Office
-
R
Buyer's Agent in 2013
Robin Barrett
Inactive Office
Map
Source: MLS Technology
MLS Number: 1236913
APN: 660011961
- 8202 E 485 Rd
- 0 S 4120 Rd Unit 2508150
- 4160 E 440 Rd
- 19491 S Par Lane Rd
- 3323 Bunker St
- 3402 Harbour Town Place
- 402 Cog Hill Ct
- 3205 Heritage Dr
- 3200 Heritage Dr
- 24876 S 4098 Rd
- 3201 Heritage Dr
- 3203 Callaway Dr
- 20225 S 4092 Rd
- 3107 Heritage Hills Pkwy
- 3103 Callaway Dr
- 3011 W Berwick St
- 3111 W Berwick
- 6025 E Highway 20
- 3106 W Berwick St
- 0 S 4090 Rd Unit 2511239
- 8144 E 485 Rd
- 8110 E 485 Rd
- 8156 E 485 Rd
- 8107 E 485 Rd
- 8082 E 485 Rd
- 8069 E 485 Rd
- 8189 E 485 Rd
- 8098 E Country Road Dr
- 20565 S 4110 Rd
- 8112 E Country Road Dr
- 8055 E 485 Rd
- 8052 E Country Road Dr
- 20645 S Valley West Dr
- 621 E 485 Rd
- 20597 S 4110 Rd
- 8002 E Country Road Dr
- 8197 E Green Country Dr
- 8087 E Green Country Dr
- 8266 E 485 Rd
- 8033 E Green Country Dr
