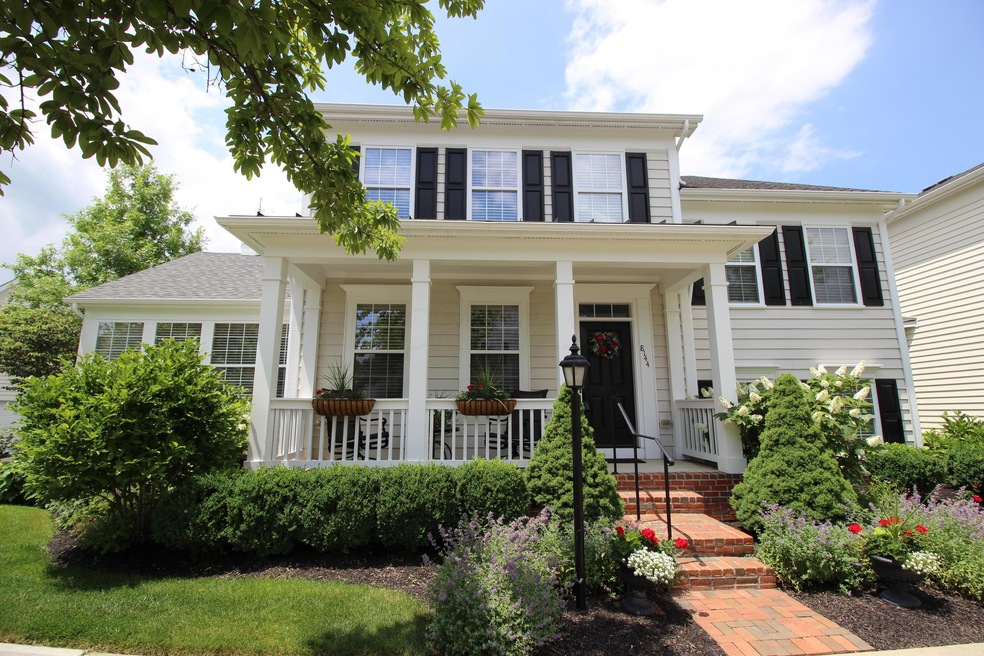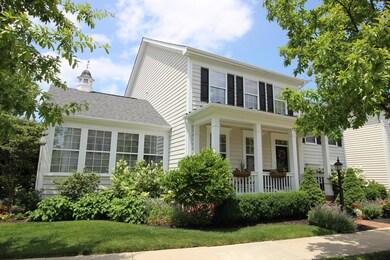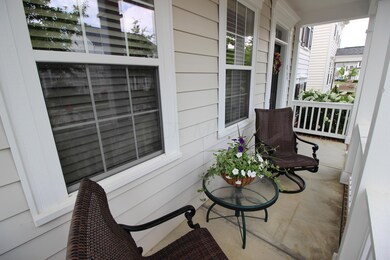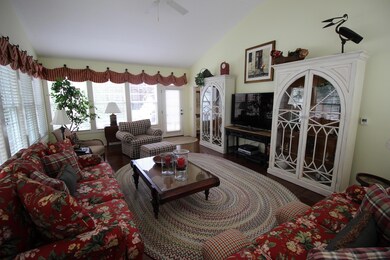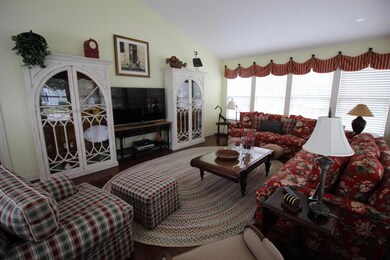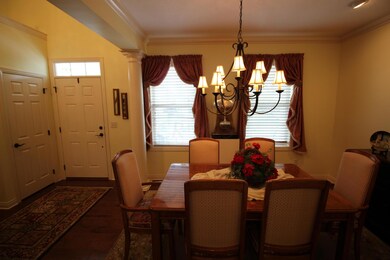
8144 Parsons Pass New Albany, OH 43054
Estimated Value: $661,000 - $766,000
Highlights
- Heated Sun or Florida Room
- End Unit
- 2 Car Attached Garage
- New Albany Primary School Rated A
- Fenced Yard
- Patio
About This Home
As of April 2017This elegant multi level home is located on a beautiful street with much curb appeal. There are 4 bedrooms, 3.5 baths with premium fixtures and granite vanities. The kitchen has an updated double oven, stainless steel appliances and spacious dining area. The unique sunroom with many windows provides an abundance of natural lighting. First floor and lower level laundry, a finished basement with walk-out. Premium hardware, fantastic lighting, and storage at every turn. This home has everything. Just a short walk to New Albany schools, the park, the pool, shopping and dining. Ideally located within minutes of Easton and Columbus.
Last Agent to Sell the Property
Berkshire Hathaway HS Pro Rlty License #2004011789 Listed on: 12/14/2016

Home Details
Home Type
- Single Family
Est. Annual Taxes
- $8,922
Year Built
- Built in 2005
Lot Details
- 4,356 Sq Ft Lot
- End Unit
- Fenced Yard
- Irrigation
Parking
- 2 Car Attached Garage
- On-Street Parking
Home Design
- Split Level Home
- Brick Exterior Construction
- Vinyl Siding
Interior Spaces
- 3,245 Sq Ft Home
- 5-Story Property
- Gas Log Fireplace
- Insulated Windows
- Heated Sun or Florida Room
- Carpet
- Basement
- Basement Window Egress
- Home Security System
- Laundry on lower level
Kitchen
- Electric Range
- Microwave
- Dishwasher
Bedrooms and Bathrooms
- 4 Bedrooms
Outdoor Features
- Patio
Utilities
- Forced Air Heating and Cooling System
- Heating System Uses Gas
Listing and Financial Details
- Home warranty included in the sale of the property
- Assessor Parcel Number 222-003409
Community Details
Overview
- Property has a Home Owners Association
- Association fees include lawn care, snow removal
- Association Phone (614) 766-6500
- Real Property Mgmt HOA
- On-Site Maintenance
Recreation
- Park
- Snow Removal
Ownership History
Purchase Details
Home Financials for this Owner
Home Financials are based on the most recent Mortgage that was taken out on this home.Purchase Details
Home Financials for this Owner
Home Financials are based on the most recent Mortgage that was taken out on this home.Purchase Details
Similar Homes in New Albany, OH
Home Values in the Area
Average Home Value in this Area
Purchase History
| Date | Buyer | Sale Price | Title Company |
|---|---|---|---|
| Ayres Aaron | $430,000 | None Available | |
| Hollands William | $405,000 | Great American Title | |
| Merritt Jerry L | $440,500 | Transohio R |
Mortgage History
| Date | Status | Borrower | Loan Amount |
|---|---|---|---|
| Previous Owner | Ayres Aaron | $436,000 | |
| Previous Owner | Ayres Aaron | $150,000 | |
| Previous Owner | Ayres Aaron | $344,000 | |
| Previous Owner | Hollands William | $324,000 | |
| Previous Owner | Merritt Jerry L | $400,000 |
Property History
| Date | Event | Price | Change | Sq Ft Price |
|---|---|---|---|---|
| 03/27/2025 03/27/25 | Off Market | $407,000 | -- | -- |
| 04/17/2017 04/17/17 | Sold | $407,000 | -5.3% | $125 / Sq Ft |
| 03/18/2017 03/18/17 | Pending | -- | -- | -- |
| 06/24/2016 06/24/16 | For Sale | $430,000 | -- | $133 / Sq Ft |
Tax History Compared to Growth
Tax History
| Year | Tax Paid | Tax Assessment Tax Assessment Total Assessment is a certain percentage of the fair market value that is determined by local assessors to be the total taxable value of land and additions on the property. | Land | Improvement |
|---|---|---|---|---|
| 2024 | $11,077 | $178,050 | $38,500 | $139,550 |
| 2023 | $10,499 | $178,045 | $38,500 | $139,545 |
| 2022 | $11,067 | $143,010 | $32,200 | $110,810 |
| 2021 | $10,651 | $143,010 | $32,200 | $110,810 |
| 2020 | $10,630 | $143,010 | $32,200 | $110,810 |
| 2019 | $10,840 | $133,250 | $28,000 | $105,250 |
| 2018 | $9,816 | $133,250 | $28,000 | $105,250 |
| 2017 | $9,511 | $133,250 | $28,000 | $105,250 |
| 2016 | $8,903 | $109,240 | $25,130 | $84,110 |
| 2015 | $8,485 | $109,240 | $25,130 | $84,110 |
| 2014 | $8,332 | $109,240 | $25,130 | $84,110 |
| 2013 | $449 | $5,040 | $5,040 | $0 |
Agents Affiliated with this Home
-
Patti Urbatis

Seller's Agent in 2017
Patti Urbatis
Berkshire Hathaway HS Pro Rlty
(740) 352-2948
101 Total Sales
-
Jason George Hollands

Buyer's Agent in 2017
Jason George Hollands
Abundance Realty LLC.
(614) 506-3884
27 Total Sales
-
J
Buyer's Agent in 2017
Jason George
CR Inactive Office
Map
Source: Columbus and Central Ohio Regional MLS
MLS Number: 216022791
APN: 222-003409
- 8194 Griswold Dr
- 5086 Hearthstone Park Dr
- 5119 Butterworth Green Dr
- 8339 Marwithe Place
- 6869 Central College Rd
- 105 Keswick Dr
- 115 Keswick Dr
- 7000 Dean Farm Rd
- 6828 Bevelhymer Rd
- 4477 Ackerly Farm Rd
- 10087 Johnstown Rd
- 5950 Johnstown Rd
- 6894 Jersey Dr
- 5673 Sugarwood Dr
- 10179 Johnstown Rd
- 8708 Belworth Square
- 6935 Kindler Dr
- 0 Johnstown Rd
- 7292 Halcyon Place
- 2 Albery Loop
- 8144 Parsons Pass
- 8158 Parsons Pass
- 4974 Butterworth Green Dr
- 4968 Butterworth Green Dr
- 4980 Butterworth Green Dr
- 8151 Thurston Hall Blvd
- 8157 Parsons Pass
- 8151 Parsons Pass
- 8145 Parsons Pass
- 8163 Thurston Hall Blvd
- 4986 Butterworth Green Dr
- 8163 Parsons Pass
- 8163 Parsons Pass Unit 84
- 8127 Parsons Pass
- 8169 Parsons Pass
- 8121 Parsons Pass
- 8121 Parsons Pass Unit 91
- 8152 Griswold Dr
- 8152 Griswold Dr Unit 35SC
- 8158 Griswold Dr
