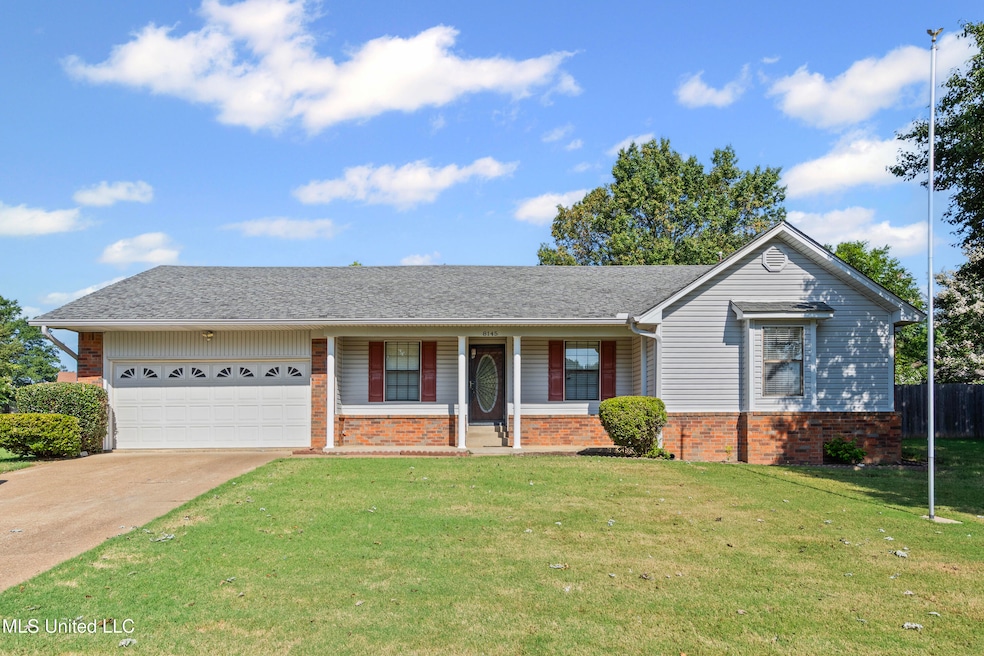
8145 Autumn Woods Dr N Southaven, MS 38671
Estimated payment $1,246/month
Highlights
- Vaulted Ceiling
- Corner Lot
- Double Door Entry
- Ranch Style House
- No HOA
- Breakfast Room
About This Home
Charming 3 Bedroom, 2 Bath Home on a Corner Lot! This inviting home offers 3 spacious bedrooms, 2 full baths, and a 2-car garage. The cozy living room features a corner fireplace that can be enjoyed as wood-burning or gas, perfect for relaxing evenings. A separate laundry room and an additional storage room with inside access provide plenty of functionality. Outside, you'll love the detached workshop with roll-up door—ideal for hobbies, storage, or extra workspace. The fenced backyard includes an extra parking pad, offering convenience and versatility. Major Updates include a NEW ROOF (August 2025) and NEW HVAC (July 2025) give you peace of mind and added value! Situated on a desirable corner lot, this home is just one block from Greenbrook Elementary and only minutes away from shopping, medical facilities, the hospital, and easy freeway access. This one has it all—comfort, convenience, and location!
Home Details
Home Type
- Single Family
Est. Annual Taxes
- $243
Year Built
- Built in 1987
Lot Details
- 9,148 Sq Ft Lot
- Wood Fence
- Landscaped
- Corner Lot
- Few Trees
- Back Yard Fenced and Front Yard
Parking
- 2 Car Attached Garage
- Front Facing Garage
- Garage Door Opener
- Driveway
Home Design
- Ranch Style House
- Slab Foundation
- Architectural Shingle Roof
Interior Spaces
- 1,420 Sq Ft Home
- Vaulted Ceiling
- Ceiling Fan
- Blinds
- Double Door Entry
- Living Room with Fireplace
- Breakfast Room
Kitchen
- Electric Range
- Microwave
- Dishwasher
Flooring
- Carpet
- Laminate
- Tile
Bedrooms and Bathrooms
- 3 Bedrooms
- 1 Full Bathroom
- Walk-in Shower
Laundry
- Laundry Room
- Laundry on main level
Outdoor Features
- Slab Porch or Patio
- Separate Outdoor Workshop
- Rain Gutters
Schools
- Greenbrook Elementary School
- Southaven Middle School
- Southaven High School
Utilities
- Central Heating and Cooling System
- Heating System Uses Natural Gas
- Natural Gas Connected
- Gas Water Heater
- Cable TV Available
Community Details
- No Home Owners Association
- Autumn Woods Subdivision
Listing and Financial Details
- Assessor Parcel Number 1074191200003400
Map
Home Values in the Area
Average Home Value in this Area
Tax History
| Year | Tax Paid | Tax Assessment Tax Assessment Total Assessment is a certain percentage of the fair market value that is determined by local assessors to be the total taxable value of land and additions on the property. | Land | Improvement |
|---|---|---|---|---|
| 2024 | $243 | $9,125 | $2,000 | $7,125 |
| 2023 | $243 | $9,125 | $0 | $0 |
| 2022 | $238 | $9,125 | $2,000 | $7,125 |
| 2021 | $238 | $9,125 | $2,000 | $7,125 |
| 2020 | $238 | $9,125 | $2,000 | $7,125 |
| 2019 | $238 | $9,125 | $2,000 | $7,125 |
| 2017 | $209 | $15,832 | $8,916 | $6,916 |
| 2016 | $209 | $8,916 | $2,000 | $6,916 |
| 2015 | $1,270 | $15,832 | $8,916 | $6,916 |
| 2014 | $209 | $8,916 | $0 | $0 |
| 2013 | $201 | $8,916 | $0 | $0 |
Property History
| Date | Event | Price | Change | Sq Ft Price |
|---|---|---|---|---|
| 08/21/2025 08/21/25 | For Sale | $225,000 | -- | $158 / Sq Ft |
Similar Homes in Southaven, MS
Source: MLS United
MLS Number: 4123242
APN: 1074191200003400
- 8156 Autumn Woods Dr N
- 421 Country Garden Dr
- 413 Country Garden Dr
- 405 Country Garden Dr
- 488 White Ash Dr
- 708 Thornwood Dr
- 368 Sandalwood Dr
- 8561 Woodbine Dr
- 351 Country Garden Dr
- 343 Flower Garden Dr
- 8527 Greenbrook Pkwy
- 8615 Bridgewood Dr
- 343 Country Garden Dr
- 335 Flower Garden Dr
- 327 Flower Garden Dr
- 308 Flower Garden Dr
- 300 Flower Garden Dr
- 401 Blair Dr
- 1164 Chestnut Dr
- 1177 Chestnut Dr
- 8078 Greenbrook Pkwy
- 939 Valley Springs Dr
- 8348 Old Forge Rd
- 8430 Old Forge Rd
- 922 Woodburne Place
- 8251 Lance Cove
- 8647 Greenview Place
- 7592 Clarkfield Place
- 7542 Lone Oak Cove
- 7549 Clarkfield Place
- 7644 Millbridge Dr
- 1451 Switzer Dr
- 252 Sandalwood Dr
- 8331 Grayce Dr
- 7692 Lilly Ln
- 8152 Park Pike
- 8161 Loden Cove
- 41 Stonebrook Cove
- 8124 Loden Cove
- 1708 Cherry Creek Dr






