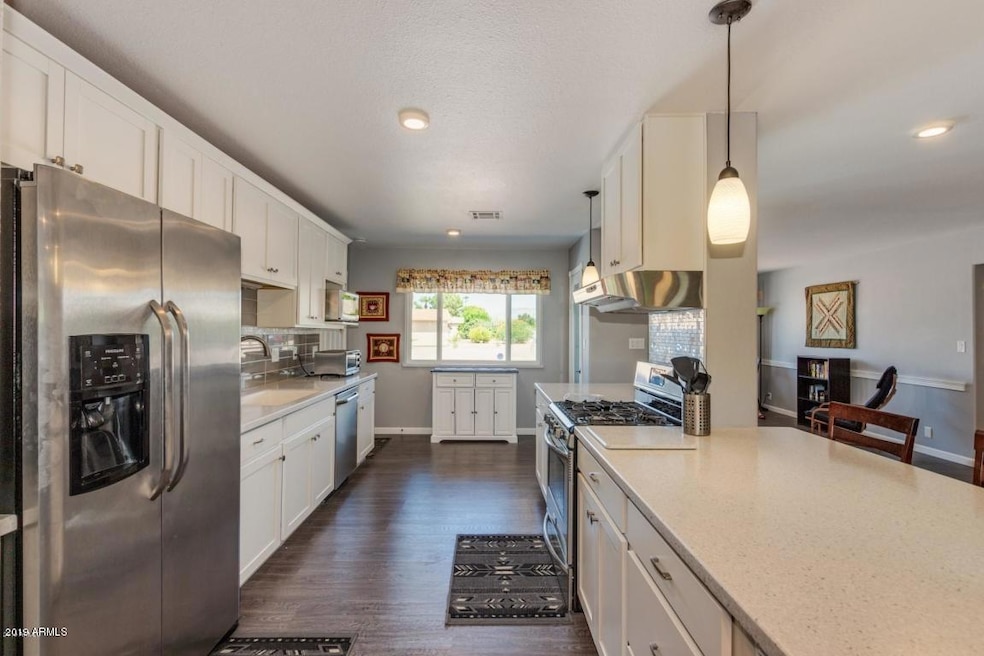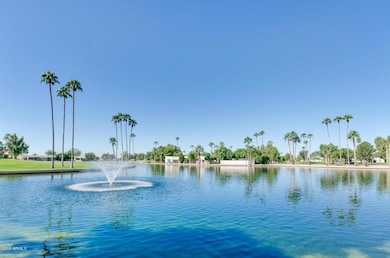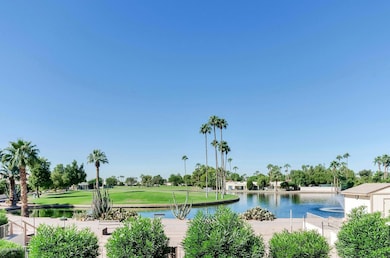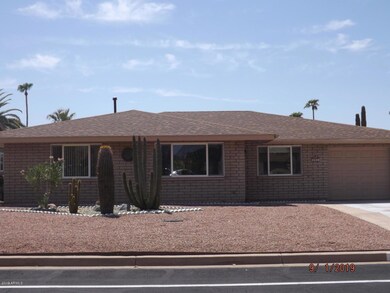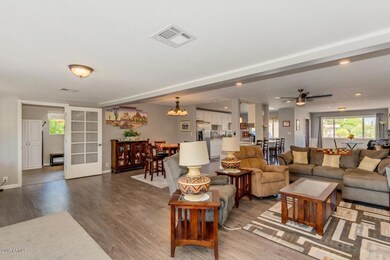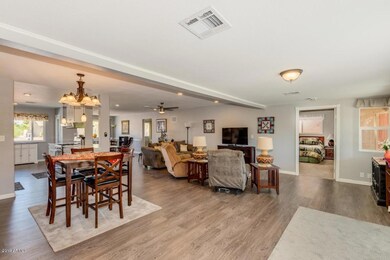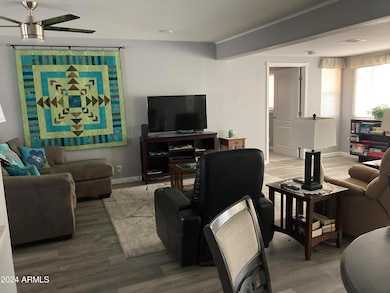8145 E Pueblo Ave Mesa, AZ 85208
Fountain of the Sun NeighborhoodHighlights
- Golf Course Community
- Fitness Center
- Clubhouse
- Franklin at Brimhall Elementary School Rated A
- Gated with Attendant
- Furnished
About This Home
APRIL 2026 is AVAILABLE!! FURNISHED short term rental, minimum 30 days. 1 must be 55+-Beautiful 1820 square foot, 2 bed/2 bath home has everything you need. Just bring your suitcase! NOT available Jan and Feb any years. Please check calendar before inquiring.
May 1-Oct 31 ($75 a night) only . Nov 1-Dec 31 $95/n March $130/n-Apr $115/n Primary bedroom features a new king size bed and TV along with an ensuite bathroom and walk in closet. 2nd bedroom features a Qn bed and TV. Kitchen features s/s appliances-overlooks the great room. Inside washer and dryer. Includes utilities, cable and Wi-Fi. South facing covered patio out back to enjoy the citrus tree and blue skies! This gated community offers a golf course, community center-restaurants and shopping nearby. RR003794
Home Details
Home Type
- Single Family
Year Built
- Built in 1975
Lot Details
- 6,595 Sq Ft Lot
- Partially Fenced Property
- Private Yard
Parking
- 2 Open Parking Spaces
- 1 Car Garage
Home Design
- Composition Roof
- Block Exterior
Interior Spaces
- 1,820 Sq Ft Home
- 1-Story Property
- Furnished
- Double Pane Windows
- Breakfast Bar
- Laundry in unit
Flooring
- Carpet
- Vinyl
Bedrooms and Bathrooms
- 2 Bedrooms
- 2 Bathrooms
- Double Vanity
Outdoor Features
- Covered Patio or Porch
- Built-In Barbecue
Schools
- Adult Elementary And Middle School
- Adult High School
Utilities
- Cooling Available
- Heating System Uses Natural Gas
- High Speed Internet
Additional Features
- No Interior Steps
- North or South Exposure
Listing and Financial Details
- Rent includes electricity, gas, water, sewer, garbage collection, cable TV, internet
- 1-Month Minimum Lease Term
- Tax Lot 468
- Assessor Parcel Number 218-54-543
Community Details
Overview
- Property has a Home Owners Association
- Fosa Association, Phone Number (480) 984-1434
- Built by Custom
- Fountain Of The Sun Parcel No 3 A Subdivision
Recreation
- Golf Course Community
- Tennis Courts
- Fitness Center
- Community Pool
- Community Spa
- Bike Trail
Additional Features
- Clubhouse
- Gated with Attendant
Map
Property History
| Date | Event | Price | List to Sale | Price per Sq Ft | Prior Sale |
|---|---|---|---|---|---|
| 04/29/2024 04/29/24 | Price Changed | $3,900 | +36.8% | $2 / Sq Ft | |
| 03/21/2024 03/21/24 | Price Changed | $2,850 | +26.7% | $2 / Sq Ft | |
| 04/25/2022 04/25/22 | Price Changed | $2,250 | -40.0% | $1 / Sq Ft | |
| 01/23/2022 01/23/22 | Price Changed | $3,750 | +19.0% | $2 / Sq Ft | |
| 02/26/2021 02/26/21 | Price Changed | $3,150 | +5.0% | $2 / Sq Ft | |
| 10/06/2019 10/06/19 | For Rent | $3,000 | 0.0% | -- | |
| 10/01/2019 10/01/19 | Sold | $261,000 | -1.5% | $143 / Sq Ft | View Prior Sale |
| 09/07/2019 09/07/19 | Pending | -- | -- | -- | |
| 08/30/2019 08/30/19 | For Sale | $264,900 | +76.6% | $146 / Sq Ft | |
| 09/26/2016 09/26/16 | Sold | $150,000 | 0.0% | $82 / Sq Ft | View Prior Sale |
| 09/01/2016 09/01/16 | Pending | -- | -- | -- | |
| 08/30/2016 08/30/16 | Price Changed | $150,000 | -6.3% | $82 / Sq Ft | |
| 08/29/2016 08/29/16 | For Sale | $160,000 | 0.0% | $88 / Sq Ft | |
| 08/18/2016 08/18/16 | Pending | -- | -- | -- | |
| 08/11/2016 08/11/16 | Price Changed | $160,000 | -11.1% | $88 / Sq Ft | |
| 06/07/2016 06/07/16 | Price Changed | $179,900 | -2.7% | $99 / Sq Ft | |
| 03/26/2016 03/26/16 | For Sale | $184,900 | -- | $102 / Sq Ft |
Source: Arizona Regional Multiple Listing Service (ARMLS)
MLS Number: 5988296
APN: 218-54-543
- 722 S 81st Place
- 8215 E Pueblo Ave
- 758 S 80th St
- 826 S 82nd Place
- 805 S 82nd Place
- 838 S 82nd Place
- 8240 E Pueblo Ave
- 827 S 82nd Way
- 8121 E Emelita Ct
- 823 S 79th Way
- 7928 E Pueblo Ave Unit 40
- 7928 E Pueblo Ave Unit 50
- 735 S Park View Cir
- 8220 E Desert Trail
- 8260 E Dutchman Dr
- 8310 E Deep Canyon Ct
- 632 S 79th Way
- 923 S Ember Cir
- 849 S Park View Cir
- 625 S 83rd Way
- 650 S 80th St W
- 650 S 80th St W
- 8307 E Pueblo Ave Unit ID1302351P
- 729 S Arrowwood Way Unit 35
- 1043 S Florence Dr
- 903 S 78th Place
- 529 S Hawes Rd
- 451 S Hawes Rd Unit 37
- 7811 E Park View Dr
- 451 S Hawes Rd
- 8103 E Southern Ave Unit 245
- 8103 E Southern Ave Unit 134
- 8103 E Southern Ave Unit 13
- 7750 E Broadway Rd Unit 663
- 7750 E Broadway Rd Unit 857
- 426 S Luther
- 1149 S Firefly Ave
- 8500 E Southern Ave Unit 586
- 8421 E Main St Unit 95
- 8421 E Main St Unit 140
